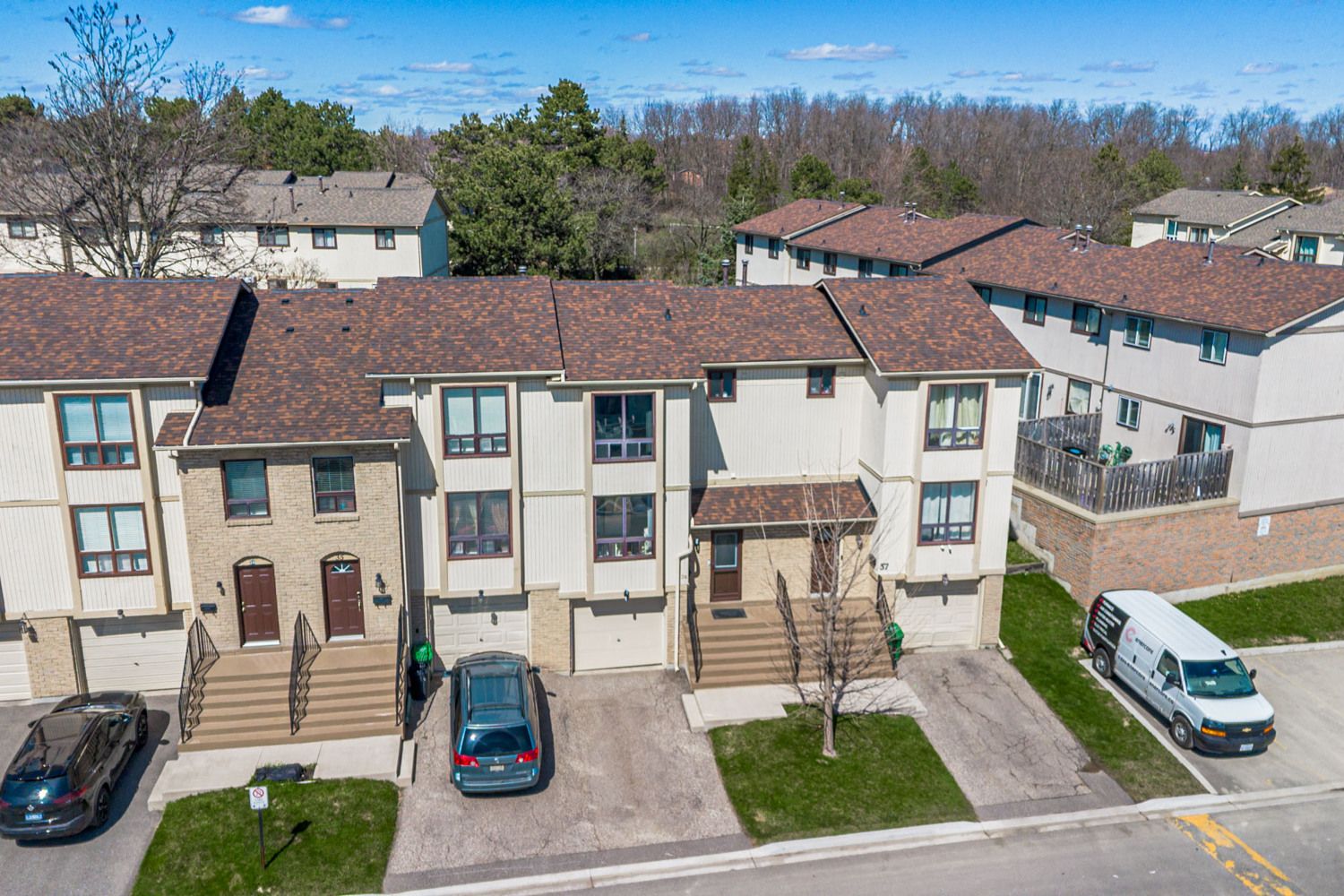$599,000
$35,90036 Guildford Crescent, Brampton, ON L6S 3K2
Central Park, Brampton,

































 Properties with this icon are courtesy of
TRREB.
Properties with this icon are courtesy of
TRREB.![]()
Rogers high-speed internet (1TB) plus cable TV (basic, Crave, sports channels, and 2 cable boxes) are included in the condo fee. New look is coming soon! Exterior siding & fences being updated. This family-friendly townhome backs onto private green space plus steps to the condo pool in the summer. Enjoy a fresh, modern feel in the sun-filled home boasting large windows throughout. Welcoming covered porch leads to a foyer with coat closet & wainscotting, plus a convenient powder room. Steps up to an open-concept main level with laminate flooring, a versatile living/dining area perfect for entertaining, and a walk-out to a private deck. The modern kitchen features white cabinetry, stainless steel appliances, abundant storage & prep space. Upstairs find a primary bedroom with double closet & ceiling fan, 2 additional generous bedrooms, and a spacious 4-piece bath with white vanity & ceramics. The basement offers a recreation room with laminate flooring & pot lights, a utility/laundry/storage room, and interior access to the single car garage. Enjoy a private backyard setting with green space, a walk-out deck, fenced & gated grass area. Benefits include owned water heater (2018), furnace/AC/humidifier/roof (2016), and an outdoor pool steps away. Close to parks, recreation centre, shopping, a variety of schools (Notre Dame offers IB), visitor parking & public transit. Don't miss this opportunity!
- HoldoverDays: 30
- 建筑样式: 2-Storey
- 房屋种类: Residential Condo & Other
- 房屋子类: Condo Townhouse
- GarageType: Attached
- 路线: WILLIAMS/MACKEY/GUILDFORD
- 纳税年度: 2024
- 停车位特点: Private, Inside Entry
- ParkingSpaces: 1
- 停车位总数: 2
- WashroomsType1: 1
- WashroomsType1Level: Main
- WashroomsType2: 1
- WashroomsType2Level: Second
- BedroomsAboveGrade: 3
- 内部特点: Auto Garage Door Remote, Water Heater Owned
- 地下室: Finished, Finished with Walk-Out
- Cooling: Central Air
- HeatSource: Gas
- HeatType: Forced Air
- LaundryLevel: Lower Level
- ConstructionMaterials: Aluminum Siding, Brick
- 外部特点: Deck, Landscaped
- 屋顶: Asphalt Shingle
- 基建详情: Poured Concrete
- 地块号: 191440036
- PropertyFeatures: Fenced Yard, Public Transit, Place Of Worship, School, Wooded/Treed, Park
| 学校名称 | 类型 | Grades | Catchment | 距离 |
|---|---|---|---|---|
| {{ item.school_type }} | {{ item.school_grades }} | {{ item.is_catchment? 'In Catchment': '' }} | {{ item.distance }} |


































