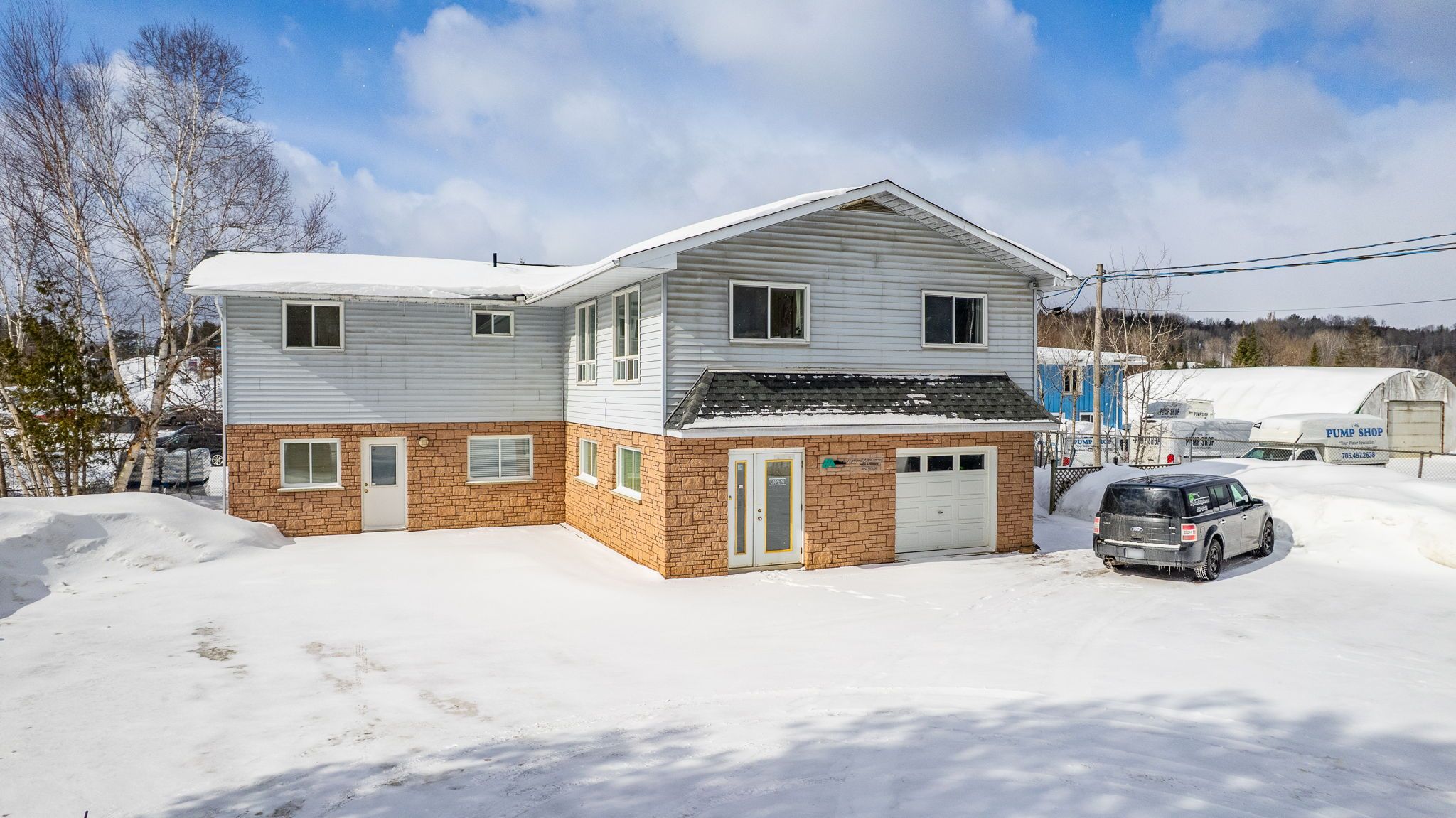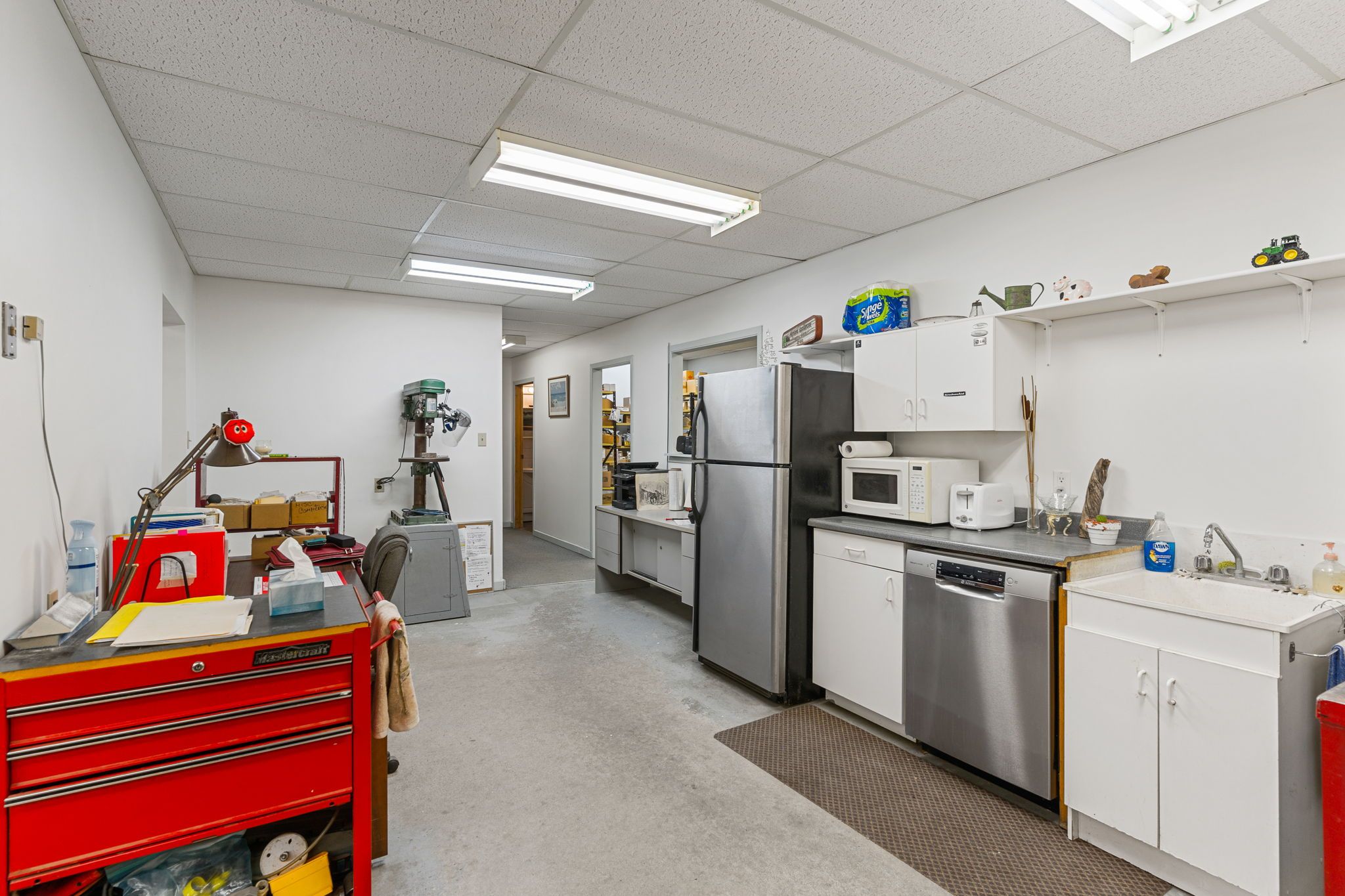$875,000
13 Industrial Park Road, Dysart et al, ON K0M 1S0
Dysart, Dysart et al,












































 Properties with this icon are courtesy of
TRREB.
Properties with this icon are courtesy of
TRREB.![]()
Ideally located at the entrance to Haliburton Highlands Industrial Park, this commercial building offers versatile business space and two rental income opportunities. The main floor provides multiple workstations, offices with storage, a workshop, and a separate entrance leading to an additional office space, ideal for generating extra income. Upstairs, you'll find two apartments: a 2-bedroom, 1-bathroom unit fully renovated in 2024 and a 1-bedroom, 1-bathroom unit with a reliable "Grade A" tenant who's interested in staying. Recent updates include a 2022 shingle replacement. The property also features three-phase hydro, sewer, a drilled well, ample level parking, and a storage shed on a concrete base. The interior wall separating the office and workshop can be removed to customize the space. This property is perfect for business owners looking to relocate or expand, with the added benefit of rental income from two separate residential units.
- HoldoverDays: 60
- Property Type: Commercial
- Property Sub Type: Investment
- GarageType: Other
- Directions: Cty Rd 21 to Industrial Park Road
- Tax Year: 2024
- ParkingSpaces: 10
- Cooling: Partial
- HeatType: Baseboard
- Sewer: Sanitary
- Water Source: Drilled Well
- Building Area Total: 2173
- Building Area Units: Square Feet
- Parcel Number: 391740151
- LotSizeUnits: Feet
- LotDepth: 99.97
- LotWidth: 104.97
| School Name | Type | Grades | Catchment | Distance |
|---|---|---|---|---|
| {{ item.school_type }} | {{ item.school_grades }} | {{ item.is_catchment? 'In Catchment': '' }} | {{ item.distance }} |













































