$949,000
367 Industrial Park Road, Dysart et al, ON K0M 1S0
Dysart, Dysart et al,
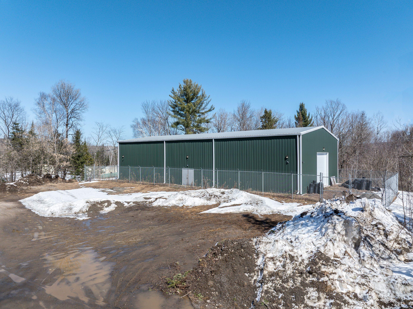
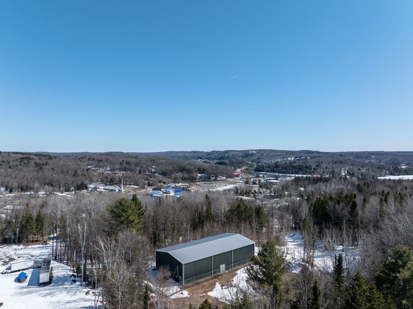
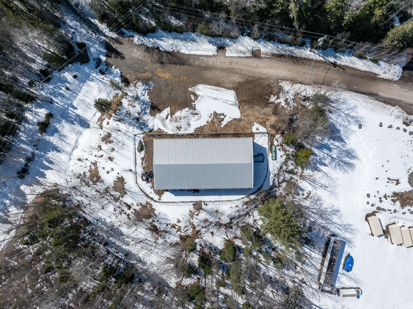
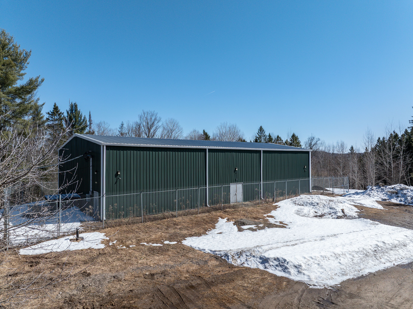
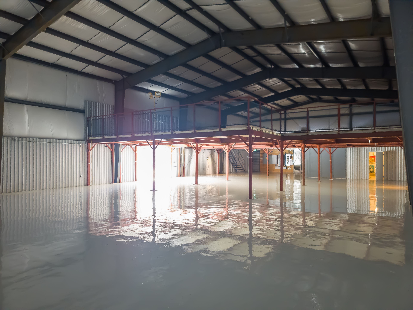
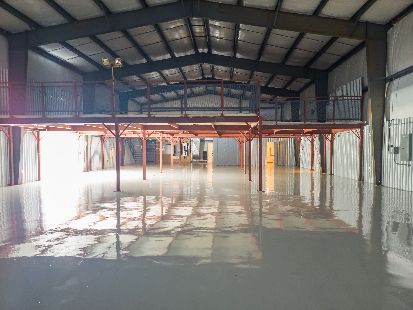
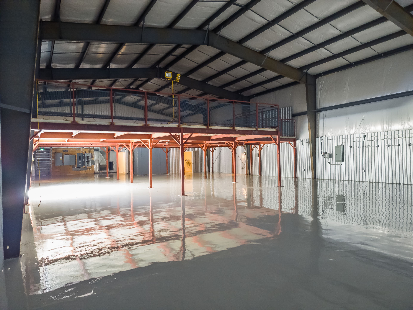
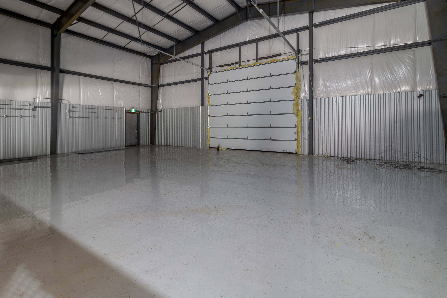
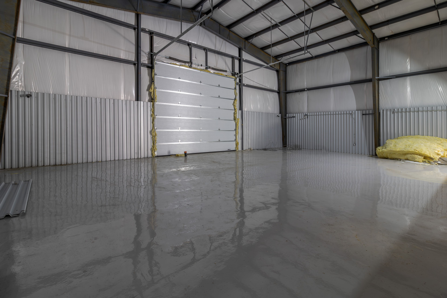
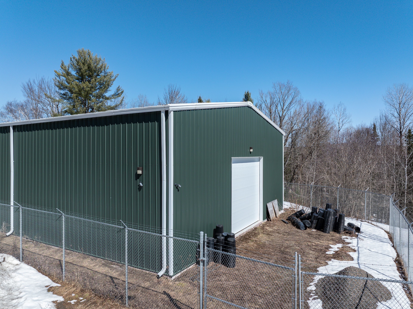
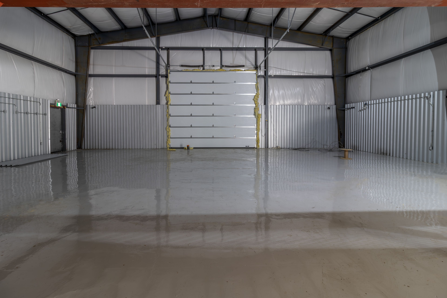
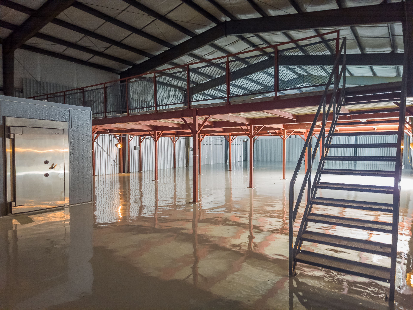
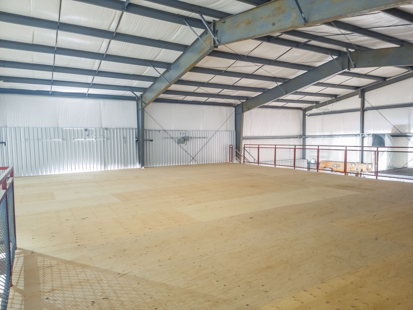
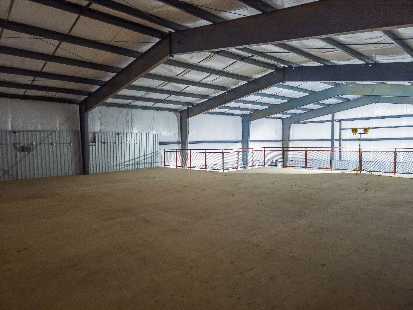
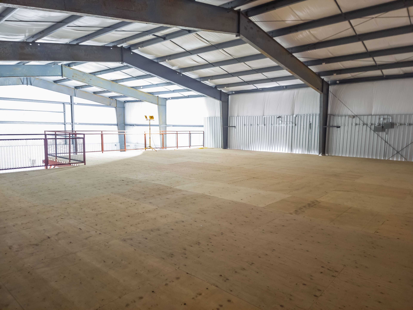
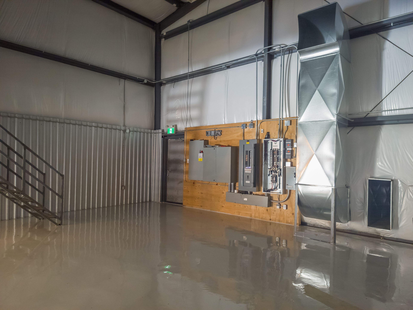
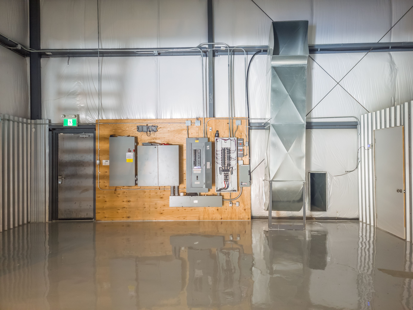
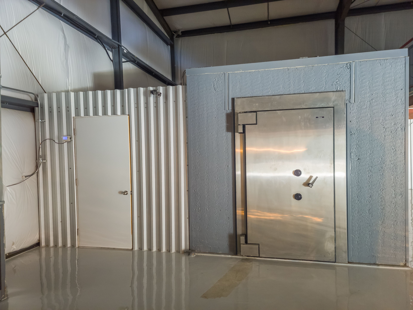
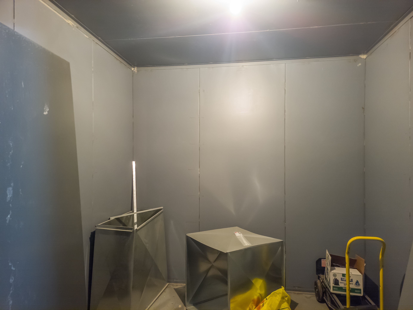
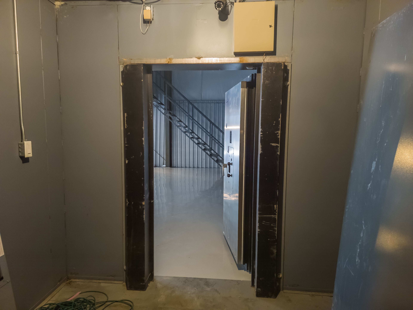
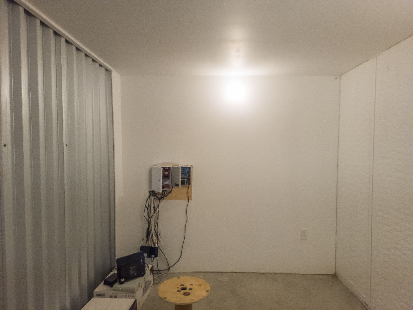
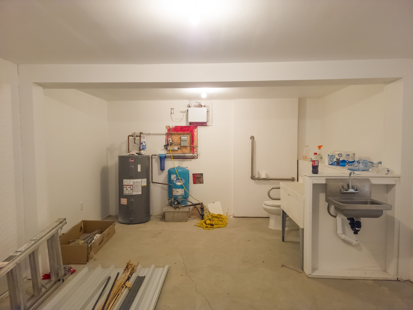
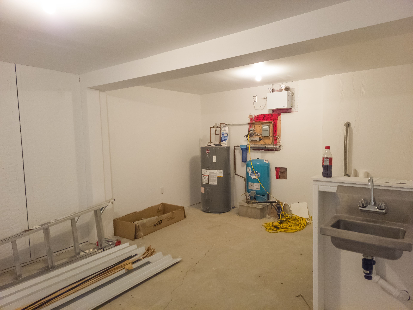
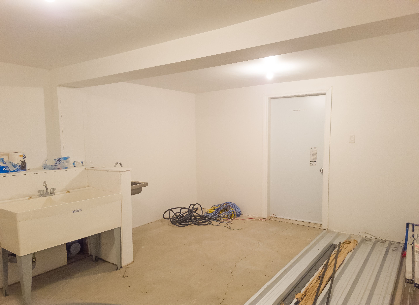
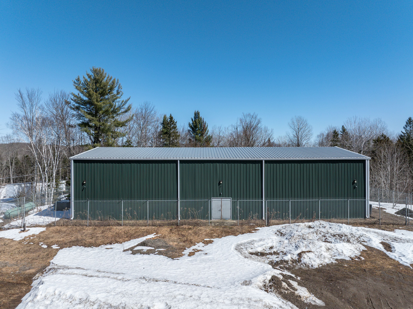
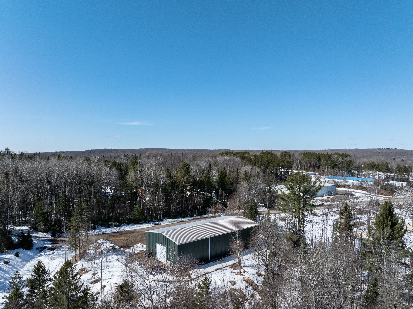
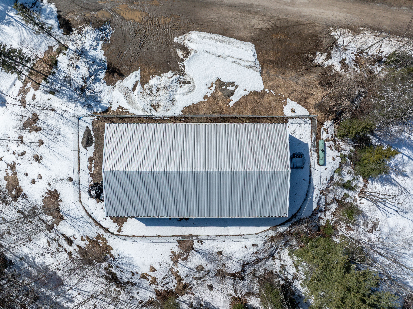
 Properties with this icon are courtesy of
TRREB.
Properties with this icon are courtesy of
TRREB.![]()
This 5,000 sq ft modern building was purpose-built to house a production facility and is located in Haliburton's Industrial Park, a prime location for a wide range of businesses with general industrial zoning. The interior features a spacious open-concept main floor with durable concrete flooring, a recent added oversized garage/shipping door, significant electrical capacity, a main floor washroom, and a 3,000 sq ft mezzanine offering valuable additional space. Originally designed for cannabis production, the building is wired for grow panels, equipped with a large walk-in safe, a comprehensive security system, and is fully fenced with a locked gate for secure access. Situated at the end of a year-round township-maintained road, this private property offers ample parking and an ideal layout for secure industrial operations. Book your private tour today to explore the potential of this exceptional opportunity in the Haliburton Highlands.
- HoldoverDays: 60
- Property Type: Commercial
- Property Sub Type: Industrial
- GarageType: Outside/Surface
- Directions: County Road 21 to Industrial Park Road to #367
- Tax Year: 2024
- WashroomsType1: 1
- Cooling: No
- HeatType: Propane Gas
- Sewer: Septic
- Water Source: Drilled Well
- Building Area Total: 5000
- Building Area Units: Square Feet
- Parcel Number: 391740020
- LotSizeUnits: Feet
- LotDepth: 233
- LotWidth: 396
| School Name | Type | Grades | Catchment | Distance |
|---|---|---|---|---|
| {{ item.school_type }} | {{ item.school_grades }} | {{ item.is_catchment? 'In Catchment': '' }} | {{ item.distance }} |

