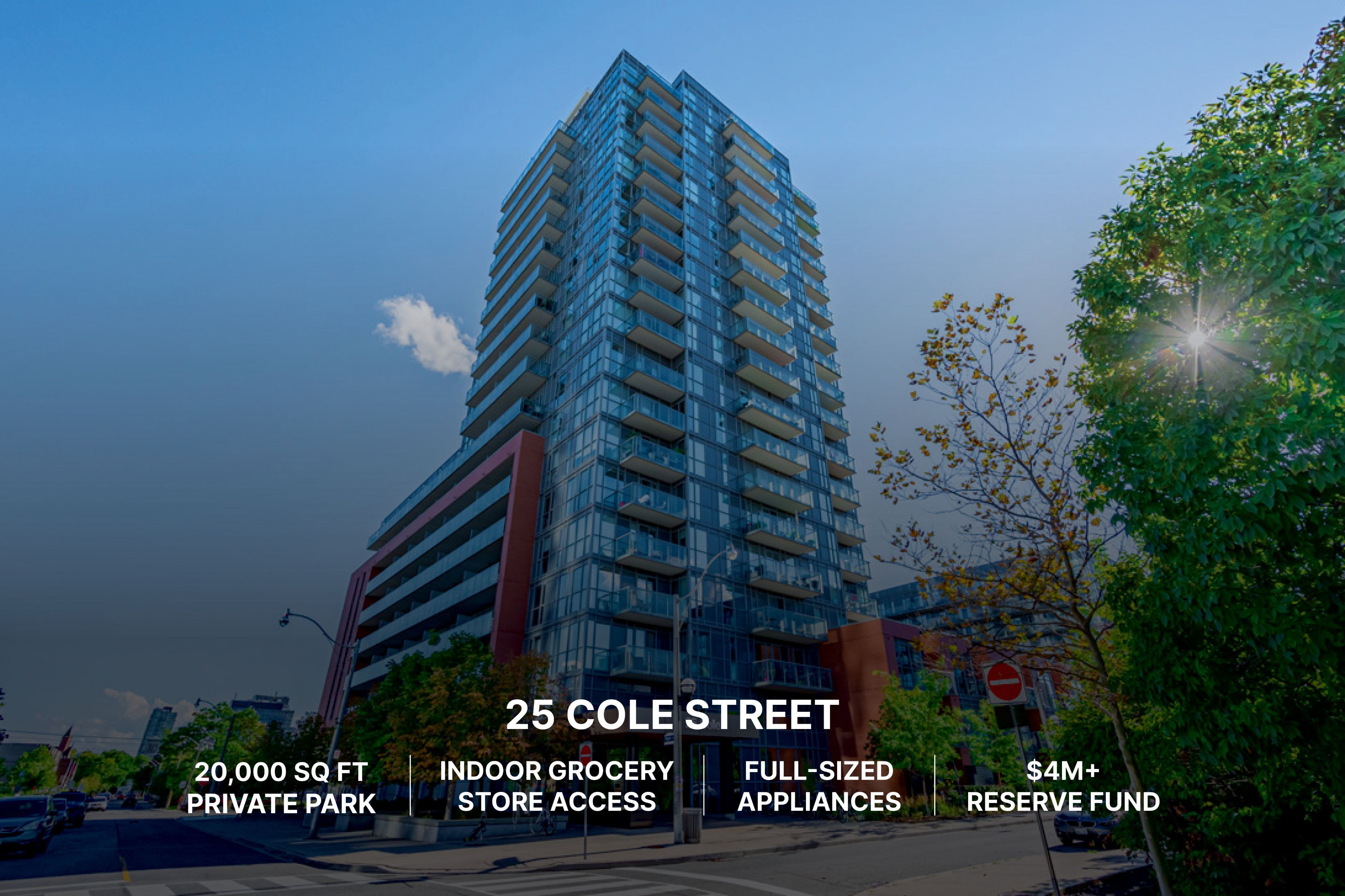$569,900
$20,000#525 - 25 Cole Street, Toronto, ON M5A 4M3
Regent Park, Toronto,
















 Properties with this icon are courtesy of
TRREB.
Properties with this icon are courtesy of
TRREB.![]()
Bright 1 bed + den with large balcony, parking & locker overlooking green views of 20,000sf Sky Park. Efficient floor plan features 9 ceilings, full-size appliances functional room sizes (including spacious den for office/guest room) and storage locker conveniently located seconds down the hall on 5th floor. Versatile Sky Lounge just two floors below in bright lofted space with WiFi and green wall for fresh new workspace or meeting with friends. Sky Park with seating and BBQ stations. Indoor access to FreshCo. Dundas Streetcar at doorstep and DVP entrance close drive away. Energetic community with shops, cafes, parks, free swimming at Pam McConnell Aquatic Centre, community & art hubs, sports fields and farmers market. Quick walk to Eaton Centre, subway, Cabbagetown, Corktown and Financial District. Environmentally friendly building with many health and energy optimizing features. Well managed building with amenities include 24 hr concierge, spacious gym, guest suite, bright lounge with WiFi, library, green wall and more; maturely landscaped rooftop park with 3 BBQ stations & seating. * Entry level price for 1 plus den including premium parking, bike racks and locker on same floor as suite * Some photos are virtually staged.
- HoldoverDays: 90
- Architectural Style: Apartment
- Property Type: Residential Condo & Other
- Property Sub Type: Condo Apartment
- GarageType: Underground
- Directions: .
- Tax Year: 2024
- Parking Total: 1
- WashroomsType1: 1
- WashroomsType1Level: Flat
- BedroomsAboveGrade: 1
- BedroomsBelowGrade: 1
- Interior Features: ERV/HRV, Carpet Free
- Cooling: Central Air
- HeatSource: Gas
- HeatType: Fan Coil
- ConstructionMaterials: Brick
- PropertyFeatures: Public Transit, Park, Library, Rec./Commun.Centre, Hospital
| School Name | Type | Grades | Catchment | Distance |
|---|---|---|---|---|
| {{ item.school_type }} | {{ item.school_grades }} | {{ item.is_catchment? 'In Catchment': '' }} | {{ item.distance }} |

















