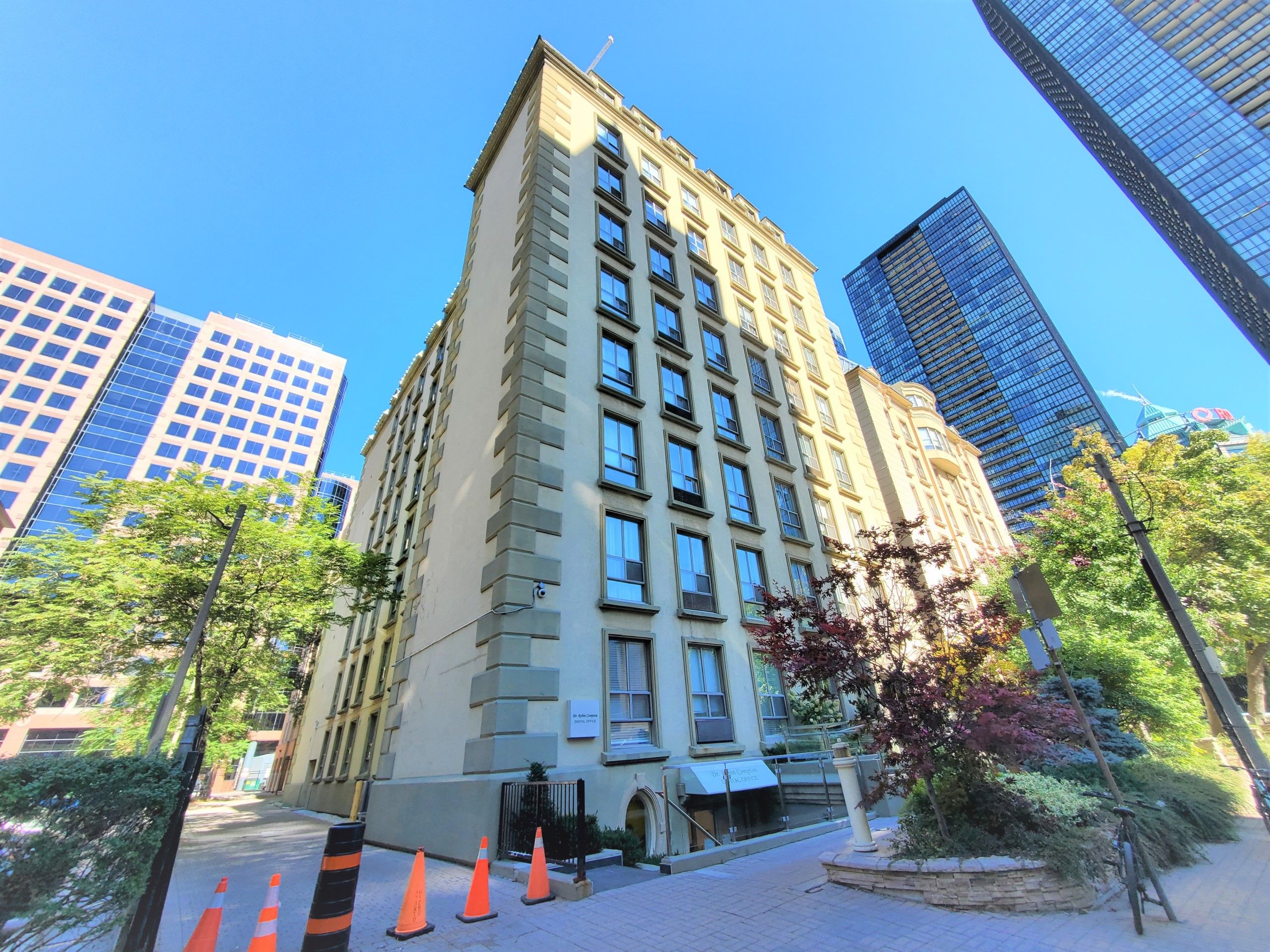$590,000
#406 - 80 Charles Street, Toronto, ON M4Y 2W6
Church-Yonge Corridor, Toronto,

















 Properties with this icon are courtesy of
TRREB.
Properties with this icon are courtesy of
TRREB.![]()
Are you seeking an unique starter home, a charming pied-à-terre, or an investment property inthe heart of downtown Toronto? This beautifully renovated, one bedroom boutique condo presents an exceptional chance to embrace the dynamic city lifestyle while enjoying a cozy, community-oriented atmosphere. Situated in a rare mid-rise building just steps from the Yonge & Bloor Subway Station, this condo offers unmatched convenience with easy access to public transit. Within walking distance to prestigious Yorkville, the Royal Ontario Museum, and the University of Toronto, you'll be immersed in world-class shopping, dining, and cultural experiences.Whether you're a first-time buyer or an investor, this property is an ideal choice with its independent Heat & AC control within unit, modern kitchen, sleek plank flooring, contemporary pot lights, and meticulously maintained stainless steel appliances. A thoughtfully designedbuilt-in Murphy bed maximizes space, allowing for comfortable hosting of occasional guests.With reasonable maintenance fees that include all utilities, managing expenses is effortless.Additionally, the condo unit comes with an exclusive-use locker for added storage. This uniqueopportunity combines style, convenience, and long-term value in the heart of downtown Toronto.
- HoldoverDays: 90
- Architectural Style: Apartment
- Property Type: Residential Condo & Other
- Property Sub Type: Condo Apartment
- GarageType: Underground
- Directions: Church St & Charles St E
- Tax Year: 2024
- WashroomsType1: 1
- WashroomsType1Level: Flat
- BedroomsAboveGrade: 1
- Interior Features: Carpet Free, Separate Heating Controls
- Cooling: Wall Unit(s)
- HeatSource: Electric
- HeatType: Forced Air
- LaundryLevel: Main Level
- ConstructionMaterials: Brick, Concrete
- Parcel Number: 119150057
| School Name | Type | Grades | Catchment | Distance |
|---|---|---|---|---|
| {{ item.school_type }} | {{ item.school_grades }} | {{ item.is_catchment? 'In Catchment': '' }} | {{ item.distance }} |


















