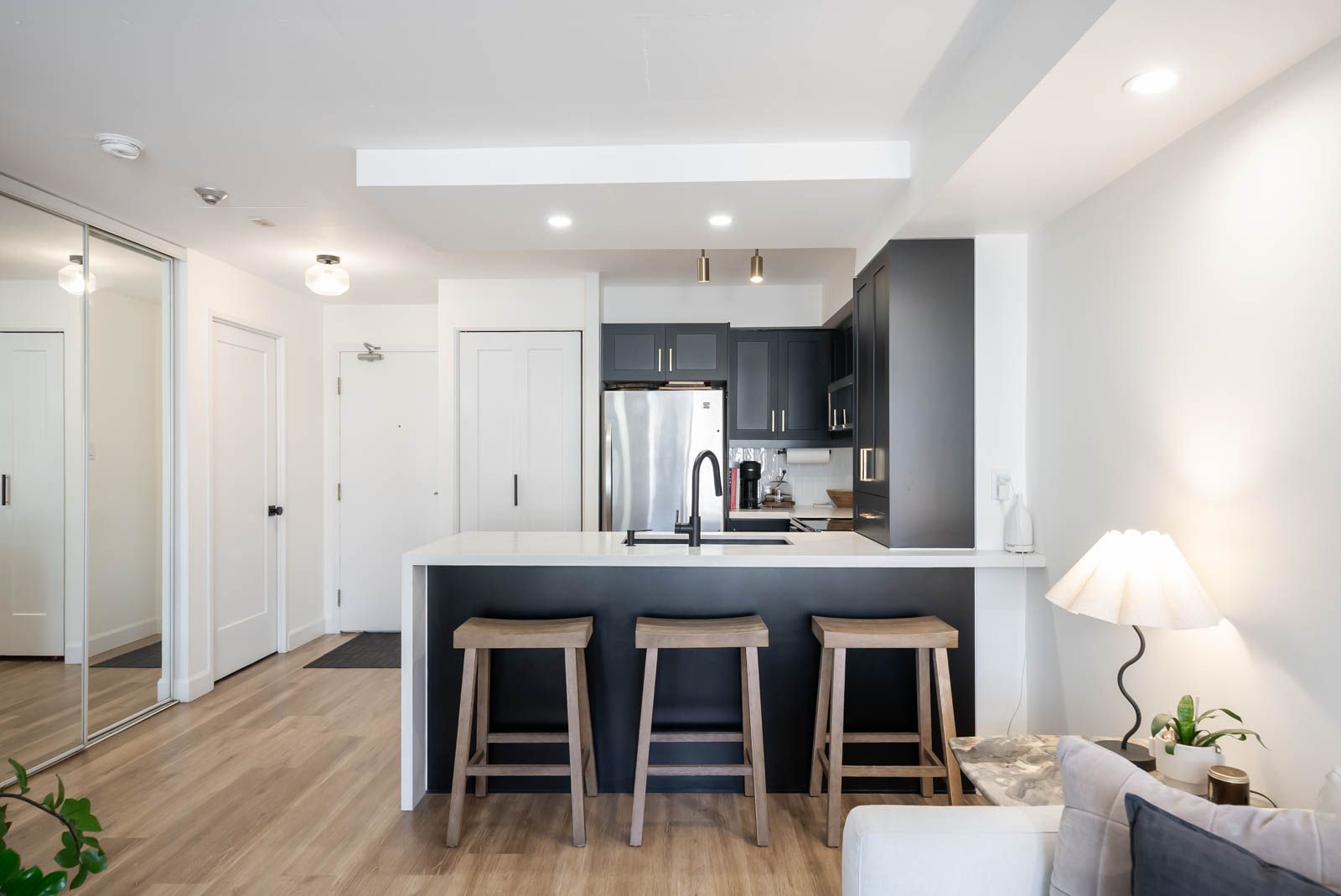$649,900
#920 - 801 King Street, Toronto, ON M5V 3C9
Niagara, Toronto,
































 Properties with this icon are courtesy of
TRREB.
Properties with this icon are courtesy of
TRREB.![]()
Absolutely Stunning & Fully Renovated 1 Plus Den, Located in One of Toronto's Most Desired Neighbourhoods. From The Moment You Enter, Enjoy Elevated Living. Custom Kitchen Featuring Quartz Counters W/Water Fall Island, Trendy Shaker Cabinets W/ Gold Hardware, Black Under-Mount Sink, White Porcelain Tile Backsplash, Bright Pot-Lights,The Entertainers & Home Chef's Dream. LVP Flooring Throughout, Leading You A To Large Living Space W/Pot-Lights W/ Dimmer. Functional Space, W/ The Option For Dining In Addition To The Seated Island. Bright Den, Great for WFH. Oversized Bedroom W/ Double Closet W/Built In's. Completely Remodelled Bathroom, Custom Large Closet For Storage, Bathtub & Shower Combo W/ Built In Niche & Glass Door Porcelain Tile Mirroring Kitchen, W/ Black Hardware, Medicine Cabinet & Newer Vanity. Other Upgrades Include, Custom Roller Blinds, Smooth Ceilings Throughout, New Fan Coil Unit '24 W/ Digital Thermostat & Laundry Valves Replaced. Very Well Cared For Building, All New Elevators Replaced and Modernized. Healthy Reserve Fund. Recently Refinished Private Tennis Court, Gym, Rooftop Terrace W/BBQs, Hot Tub, Running Track, Concierge, Party Room, Visitor Parking & More. Incredible Location, King West! Walk To Cafes, Restaurants, Stanley Park, Trinity Bellwoods, TTC, Shops, Mins to Gardiner & Financial Core. Steps To Future Ontario Line At King & Bathurst. All Utilities Included. It Doesn't Get Better!
- HoldoverDays: 15
- Architectural Style: Apartment
- Property Type: Residential Condo & Other
- Property Sub Type: Condo Apartment
- GarageType: Underground
- Directions: King St W & Bathurst
- Tax Year: 2024
- ParkingSpaces: 1
- Parking Total: 1
- WashroomsType1: 1
- WashroomsType1Level: Ground
- BedroomsAboveGrade: 1
- BedroomsBelowGrade: 1
- Interior Features: Carpet Free
- Cooling: Central Air
- HeatSource: Gas
- HeatType: Forced Air
- ConstructionMaterials: Brick
- PropertyFeatures: Park, Public Transit
| School Name | Type | Grades | Catchment | Distance |
|---|---|---|---|---|
| {{ item.school_type }} | {{ item.school_grades }} | {{ item.is_catchment? 'In Catchment': '' }} | {{ item.distance }} |

































