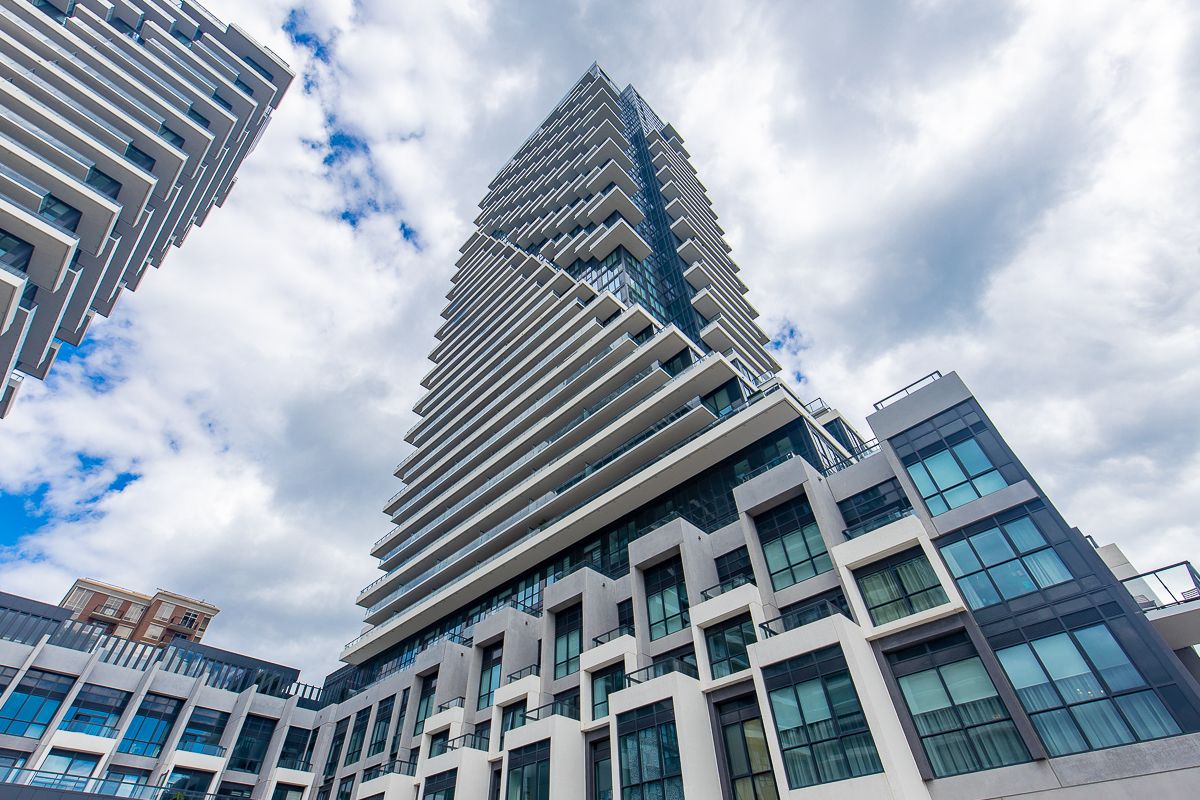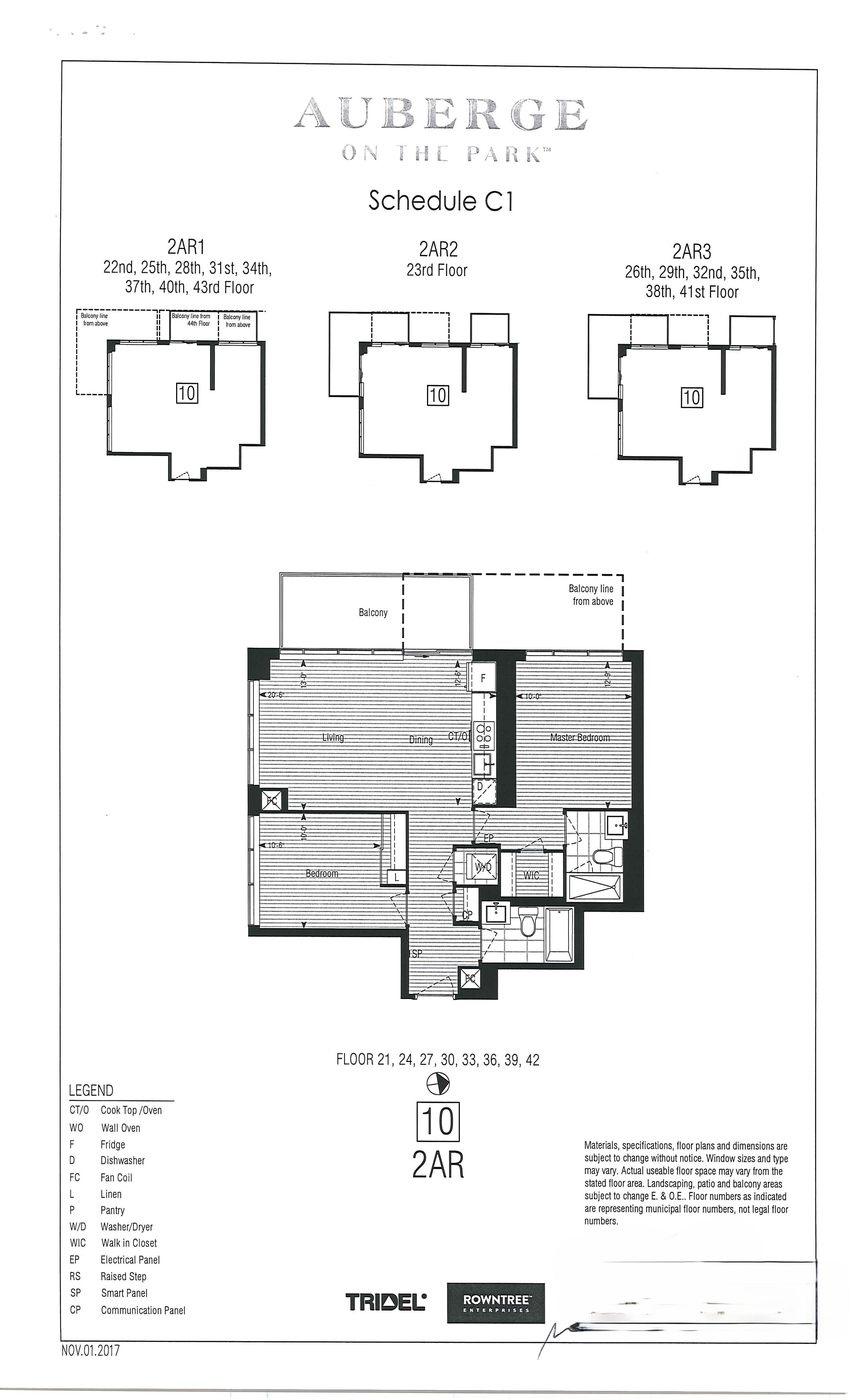$988,000
$8,892,000#3410 - 30 Inn On The Park Drive, Toronto, ON M3C 0P7
Banbury-Don Mills, Toronto,



























 Properties with this icon are courtesy of
TRREB.
Properties with this icon are courtesy of
TRREB.![]()
Welcome to this beautifully maintained, one-year-new 2-bedroom, 2-bathroom condo in Auberge Tower I by Tridel. Featuring 9-foot ceilings and floor-to-ceiling windows, this corner unit is filled with natural light and offers unobstructed southwest views of the Toronto skyline and Sunnybrook Park. The unit includes tens of thousands of dollars in upgrades: ADDED kitchen island, ADDED ceiling lighting, and premium zebra window blinds throughout. Energy-efficient appliances are included for everyday comfort. Hotel-style building amenities include an outdoor pool, gym, spin/yoga studio, spa, party room, and rooftop terrace. Steps to Sunnybrook Park and the future Eglinton Crosstown LRT, which will provide direct access to downtown Toronto and Pearson Airport. Short drive to Shops at Don Mills, Sunnybrook Hospital, and the DVP. Close to elite private schools including TFS, Crescent, SCS, and Havergal. 1 locker and 1 parking included
- HoldoverDays: 60
- Architectural Style: Apartment
- Property Type: Residential Condo & Other
- Property Sub Type: Condo Apartment
- GarageType: Underground
- Directions: NE corner of Eglinton & Leslie
- Tax Year: 2024
- Parking Features: Facilities, Reserved/Assigned, Underground
- Parking Total: 1
- WashroomsType1: 2
- WashroomsType1Level: Flat
- BedroomsAboveGrade: 2
- Interior Features: Built-In Oven, Carpet Free
- Cooling: Central Air
- HeatSource: Other
- HeatType: Forced Air
- ConstructionMaterials: Concrete Poured
- PropertyFeatures: Ravine, Hospital, Park, Public Transit, Wooded/Treed
| School Name | Type | Grades | Catchment | Distance |
|---|---|---|---|---|
| {{ item.school_type }} | {{ item.school_grades }} | {{ item.is_catchment? 'In Catchment': '' }} | {{ item.distance }} |




























