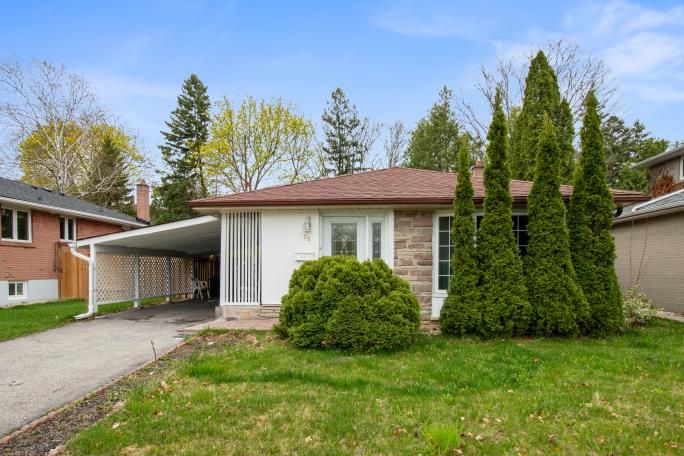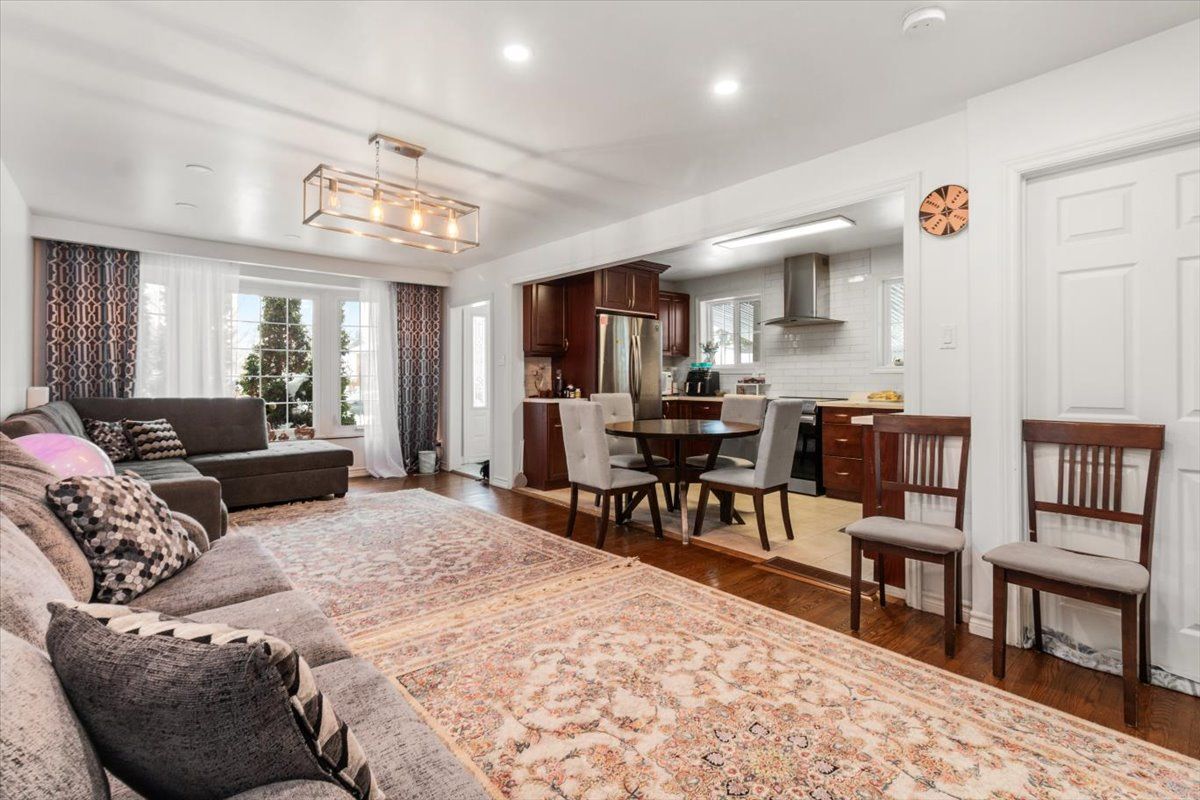$1,199,900
16 Cresthaven Drive, Toronto, ON M2H 1L7
Hillcrest Village, Toronto,

























 Properties with this icon are courtesy of
TRREB.
Properties with this icon are courtesy of
TRREB.![]()
Beautifully renovated back split detached house. Two independent units. The main level has three bedrooms with brand new laundry set. The second unit has a separate side entrance and foyer as well as independent laundry room, kitchen, and washroom. All new Samsung appliances. Family friendly Neighbourhood In the heart of North York. Open-Concept Back Split Layout - Great Investment Opportunity. Large Yard With well maintained Deck And Shed Perfect For Entertaining And For Pets. Great School Area - Ay Jackson. Walk To Seneca, Tennis Club, Mins To Fairview Mall, Subway, Go-Train, 5 min to Hwy 404 & 401. **EXTRAS** Chandelier, curtains, All Elf's, All Window Coverings, new Fridge, new Stove, new Washer, new Dryer, Cac, new Furnace 2022, (Hot Water Tank Rental), new humidifier
- HoldoverDays: 90
- Architectural Style: Backsplit 3
- Property Type: Residential Freehold
- Property Sub Type: Detached
- DirectionFaces: North
- GarageType: Carport
- Directions: Finch And Leslie
- Tax Year: 2024
- Parking Features: Available
- ParkingSpaces: 3
- Parking Total: 4
- WashroomsType1: 1
- WashroomsType1Level: Second
- WashroomsType2: 1
- WashroomsType2Level: Lower
- BedroomsAboveGrade: 3
- BedroomsBelowGrade: 1
- Interior Features: In-Law Suite
- Basement: Finished, Separate Entrance
- Cooling: Central Air
- HeatSource: Gas
- HeatType: Forced Air
- ConstructionMaterials: Brick, Stone
- Roof: Shingles
- Sewer: Sewer
- Foundation Details: Concrete
- Parcel Number: 100100103
- LotSizeUnits: Feet
- LotDepth: 120
- LotWidth: 50
| School Name | Type | Grades | Catchment | Distance |
|---|---|---|---|---|
| {{ item.school_type }} | {{ item.school_grades }} | {{ item.is_catchment? 'In Catchment': '' }} | {{ item.distance }} |


























