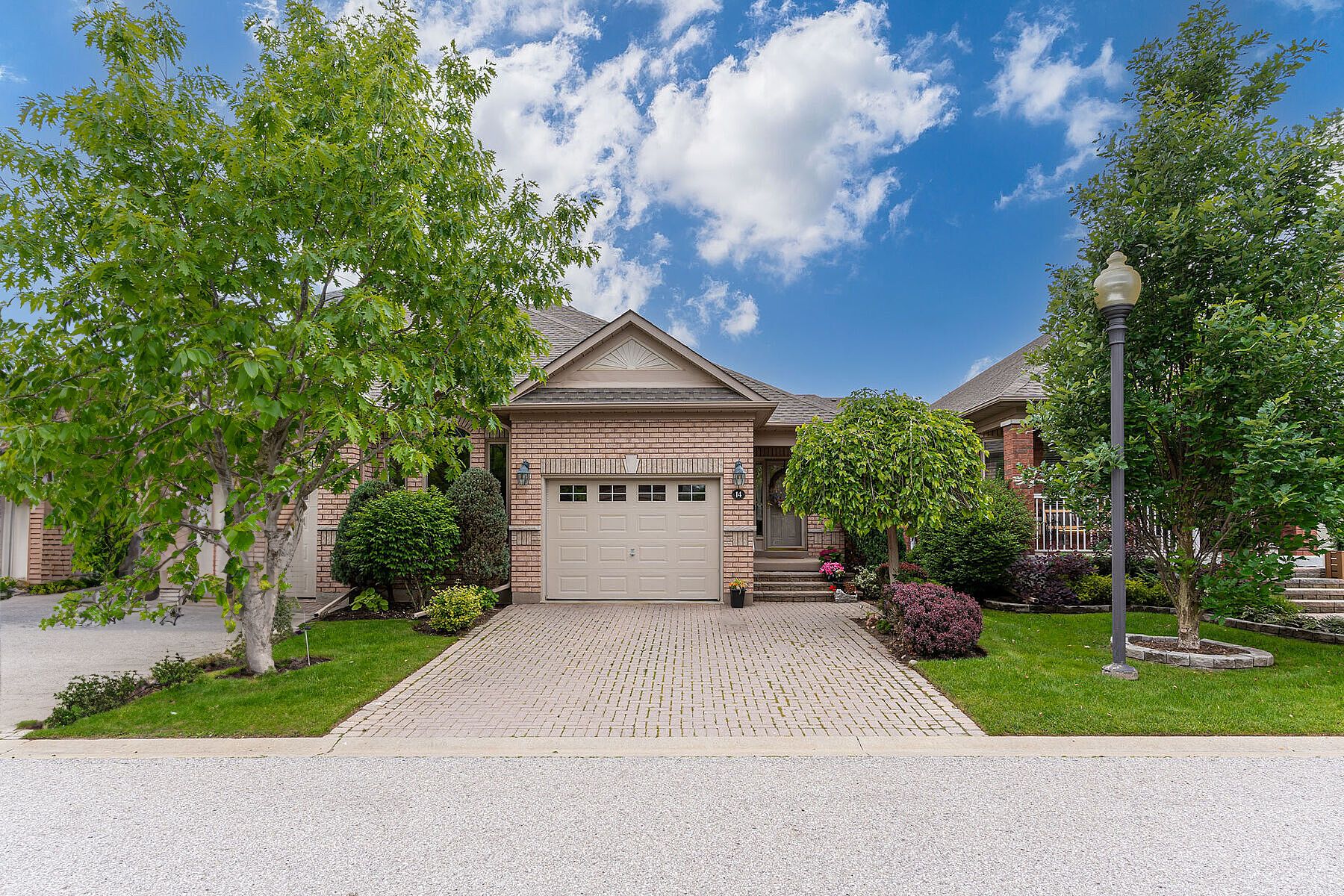$759,000
14 Artisan Lane, New Tecumseth, ON L9R 2G1
Alliston, New Tecumseth,








































 Properties with this icon are courtesy of
TRREB.
Properties with this icon are courtesy of
TRREB.![]()
Welcome to Briar Hill, Nestled in the picturesque Nottawasaga Valley, this semi-detached bungalow offers a unique blend of luxury and comfort. Perfectly designed for an adult lifestyle, this home is a golfer's paradise and provides an unparalleled resort-style living experience.All your daily needs are met on the main floor, featuring a primary bedroom with a private ensuite, a spacious living room with coffered ceilings and a gas fireplace with accent lighting, a powder room, laundry facilities, and a walkout to lush green space. The Cezanne model also includes a lower level with a generous-sized living room featuring a gas fireplace and rough-in for a wet bar, a large second bedroom with a double closet, an at-home office with French doors, two spotless storage/utility rooms, and a third bathroom with a linen closet. Additionally, a cold room provides extra storage. Discover the charm and luxury of Briar Hill and enjoy a lifestyle designed for comfort and elegance.
- HoldoverDays: 60
- Architectural Style: Bungalow
- Property Type: Residential Condo & Other
- Property Sub Type: Semi-Detached Condo
- GarageType: Built-In
- Tax Year: 2024
- Parking Features: Private
- ParkingSpaces: 2
- Parking Total: 3
- WashroomsType1: 1
- WashroomsType1Level: Main
- WashroomsType2: 1
- WashroomsType2Level: Main
- WashroomsType3: 1
- WashroomsType3Level: Lower
- BedroomsAboveGrade: 1
- BedroomsBelowGrade: 1
- Interior Features: Other
- Basement: Finished
- Cooling: Central Air
- HeatSource: Gas
- HeatType: Forced Air
- LaundryLevel: Main Level
- ConstructionMaterials: Brick
- Parcel Number: 592810031
- PropertyFeatures: Golf, Hospital, Lake/Pond, Library, Place Of Worship, Rec./Commun.Centre
| School Name | Type | Grades | Catchment | Distance |
|---|---|---|---|---|
| {{ item.school_type }} | {{ item.school_grades }} | {{ item.is_catchment? 'In Catchment': '' }} | {{ item.distance }} |









































