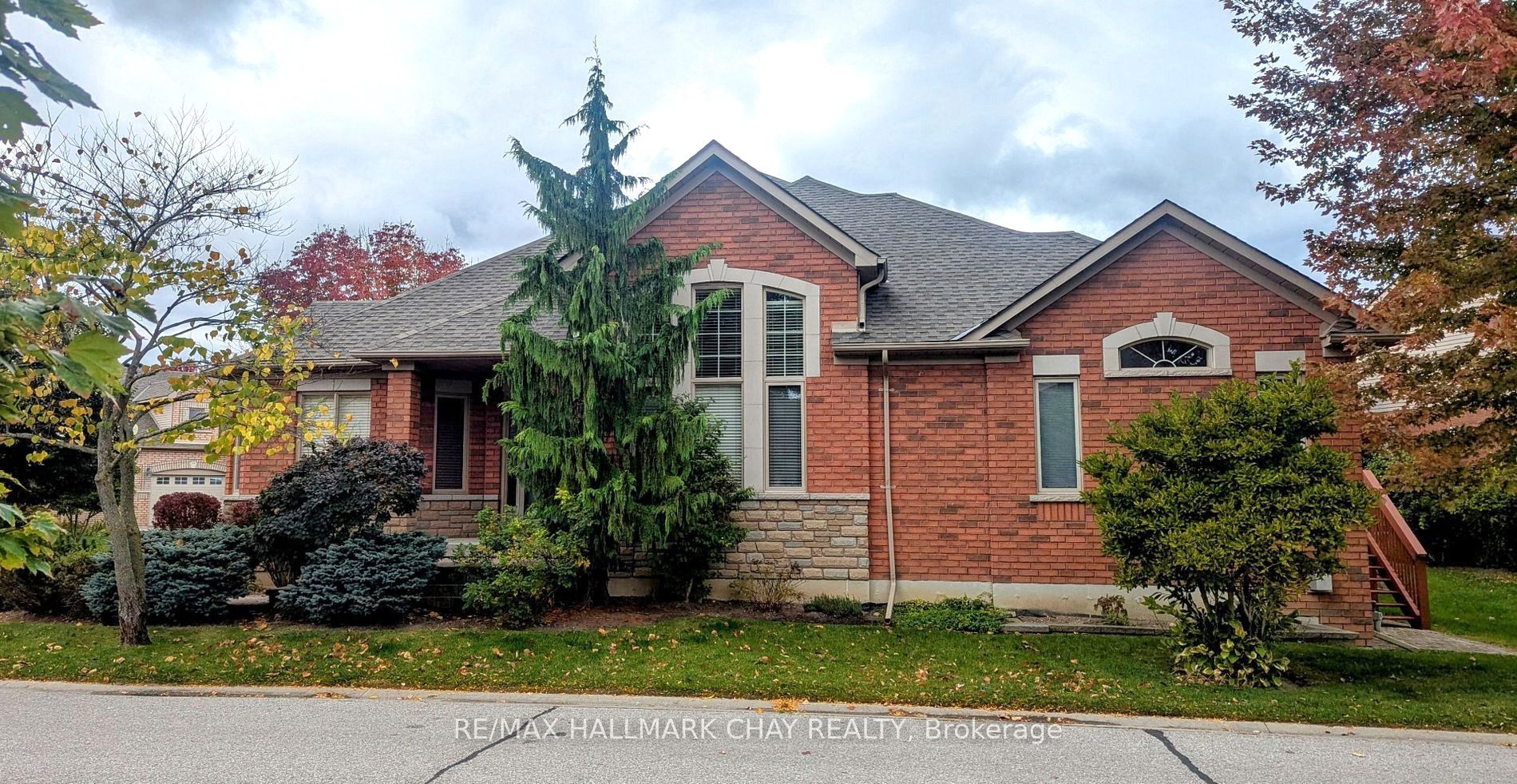$724,900
$6,524,10017 Artisan Lane, New Tecumseth, ON L9R 2E3
Alliston, New Tecumseth,






















 Properties with this icon are courtesy of
TRREB.
Properties with this icon are courtesy of
TRREB.![]()
Very Few 2 Car Garages at this Price! You don't want to miss this one! Spacious bright bungalow on a corner lot, with lots of windows! Huge open kitchen, with upgraded quality Stainless appliances, open Concept layout overlooking family room with fireplace & walkout to large deck. Separate dining room with cathedral ceilings. Huge principal bedroom with walk-in close & 4 pc ensuite. Main floor laundry. Beautiful Lower level with large windows, has huge entertaining room with 2nd fireplace, guest bedroom & full 4 pc washroom. Recent upgrade high eff. furnace, hot water tank 2023 (owned)
- HoldoverDays: 90
- Architectural Style: Bungalow
- Property Type: Residential Condo & Other
- Property Sub Type: Semi-Detached Condo
- GarageType: Built-In
- Directions: C. W. Leach Rd to MacKenzie Pioneer Rd, to Sunset Blvd, to Briar Gate Way, to Bella Vista Trail to Artisan Lane
- Tax Year: 2024
- Parking Features: Private
- ParkingSpaces: 2
- Parking Total: 4
- WashroomsType1: 1
- WashroomsType1Level: Ground
- WashroomsType2: 1
- WashroomsType2Level: Ground
- WashroomsType3: 1
- WashroomsType3Level: Basement
- BedroomsAboveGrade: 1
- BedroomsBelowGrade: 1
- Interior Features: Auto Garage Door Remote, Central Vacuum, Primary Bedroom - Main Floor, Separate Hydro Meter, Water Heater Owned
- Basement: Finished, Full
- Cooling: Central Air
- HeatSource: Gas
- HeatType: Forced Air
- LaundryLevel: Main Level
- ConstructionMaterials: Brick
- Exterior Features: Porch, Deck, Landscaped, Year Round Living
- Roof: Asphalt Shingle
- Foundation Details: Concrete
- Parcel Number: 592810017
- PropertyFeatures: Golf, Greenbelt/Conservation, Level
| School Name | Type | Grades | Catchment | Distance |
|---|---|---|---|---|
| {{ item.school_type }} | {{ item.school_grades }} | {{ item.is_catchment? 'In Catchment': '' }} | {{ item.distance }} |























