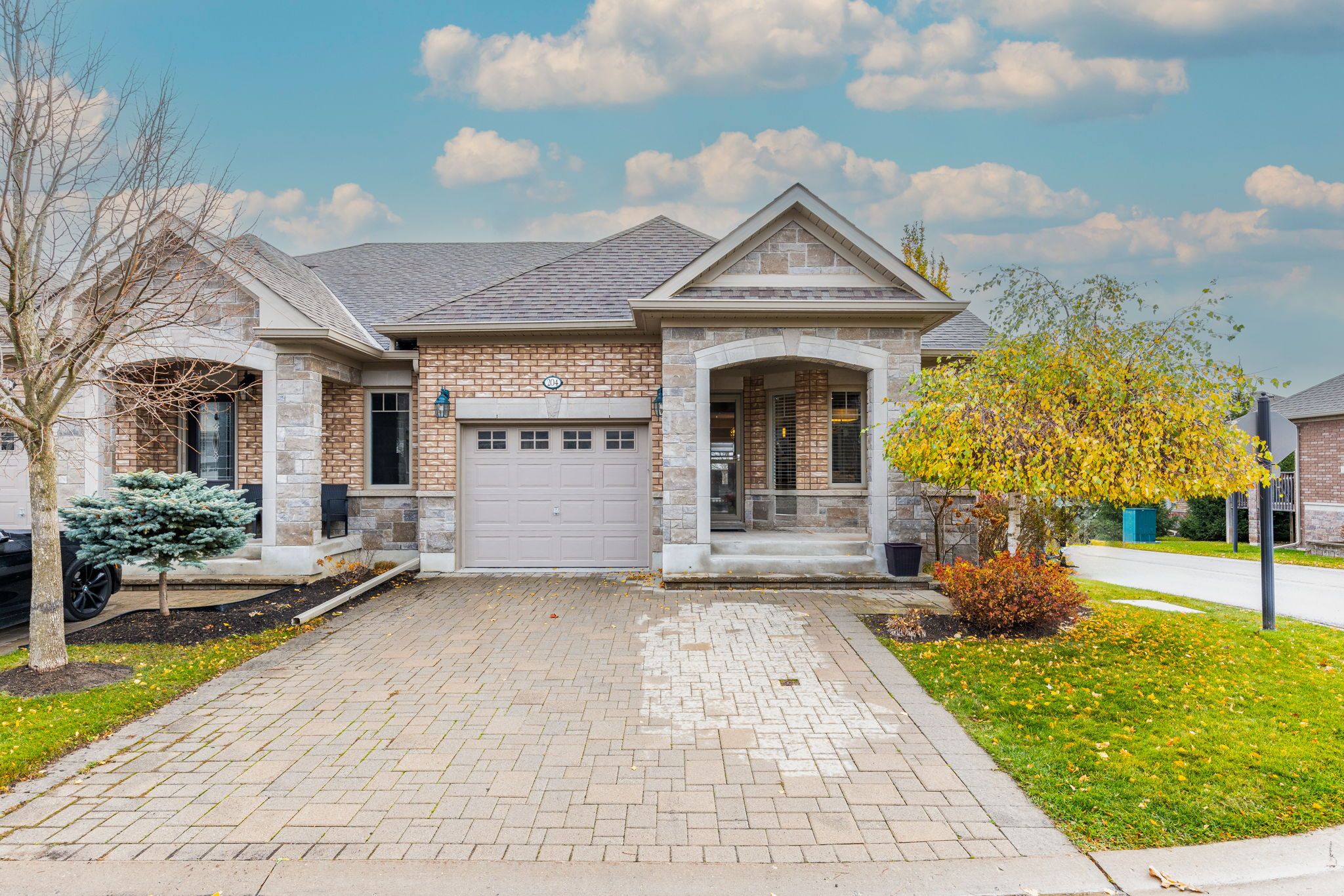$835,000
$39,800204 Ridge Way, New Tecumseth, ON L9R 0K5
Alliston, New Tecumseth,




























 Properties with this icon are courtesy of
TRREB.
Properties with this icon are courtesy of
TRREB.![]()
Amazing Semi Detached Corner Lot Bungalow Offers a Wonderful Turn Key Home in the Retirement Community of Briar Hill! ****Approx $60k in Upgrades**** Upgrades Include a Fully Upgraded Ensuite Washroom(Approx 2 Years Ago) With Glass standing Shower and Rare to Find Bidet With Double Sink, Upgraded Powder Room With Quartz Counter Vanity (Approx 2 Years), Pot Lights on Main Level (2018/2019)* Upgraded Basement With Laminate Flooring and a Walkout Access Which Also Includes 2 Additional Bedrooms, a Full Washroom and Spacious Laundry* New Central Vac (Installed 3-4 Years Ago). Other Great Features include a Spacious Kitchen With Granite Counters, an Open Concept Layout With Walkout Deck From the Living Area, Hardwood Staircase Leading Up To The Loft Area Overlooking The Dining & Living Rooms, Motorized All Seasons Privacy Screens For Walkout and So Much More! Conveniently Located Just Minutes Away to Nottawasaga Inn, Providing Easy Access to Amenities Such as Golf, Dining and Recreational Facilities. Quiet Community in Such a Great Neighbourhood. Condo Fees Cover Exterior Maintenance such as Windows, Roof, Door Painting, and Landscape Care (Includes snow and grass) . Don't Miss Your Opportunity to Purchase This Great Home. Extras: All Kitchen Appliances, Washing Machine and Dryer.
- HoldoverDays: 60
- Architectural Style: Bungalow
- Property Type: Residential Condo & Other
- Property Sub Type: Semi-Detached Condo
- GarageType: Built-In
- Directions: Ridge Way and Briar Hill Heights
- Tax Year: 2024
- ParkingSpaces: 2
- Parking Total: 3
- WashroomsType1: 1
- WashroomsType1Level: Main
- WashroomsType2: 1
- WashroomsType2Level: Lower
- WashroomsType3: 1
- WashroomsType3Level: Basement
- BedroomsAboveGrade: 1
- BedroomsBelowGrade: 2
- Interior Features: Primary Bedroom - Main Floor, Water Heater
- Basement: Finished with Walk-Out
- Cooling: Central Air
- HeatSource: Gas
- HeatType: Forced Air
- ConstructionMaterials: Brick
| School Name | Type | Grades | Catchment | Distance |
|---|---|---|---|---|
| {{ item.school_type }} | {{ item.school_grades }} | {{ item.is_catchment? 'In Catchment': '' }} | {{ item.distance }} |





























