$649,988
#329 - 270 Dufferin Street, Toronto, ON M6K 0H8
South Parkdale, Toronto,
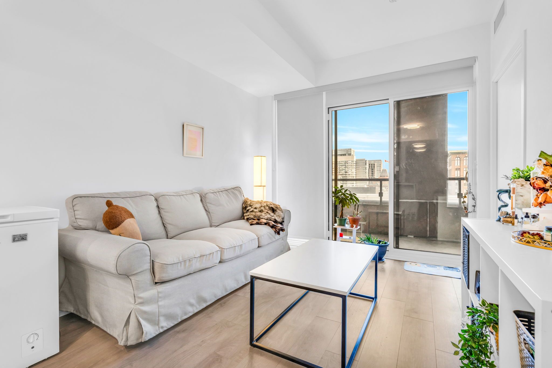

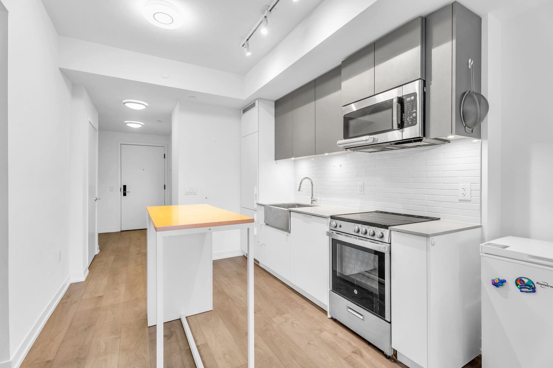
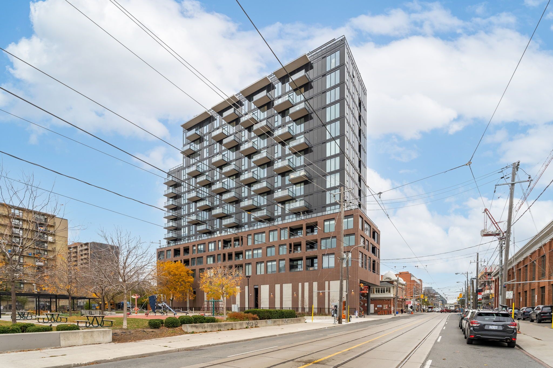
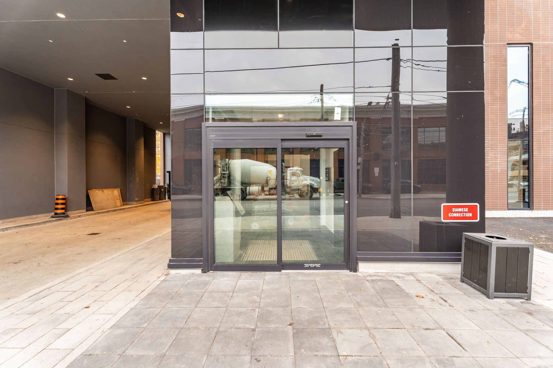
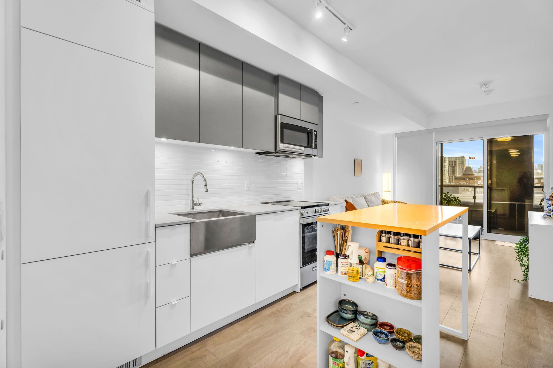


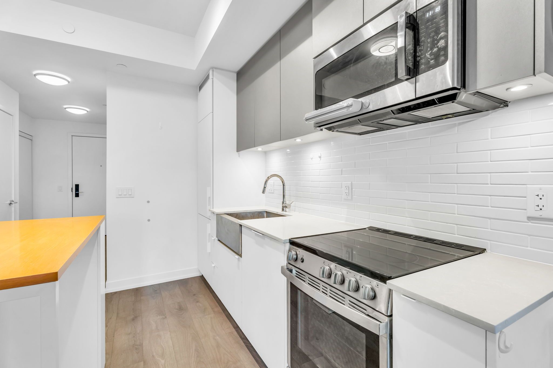
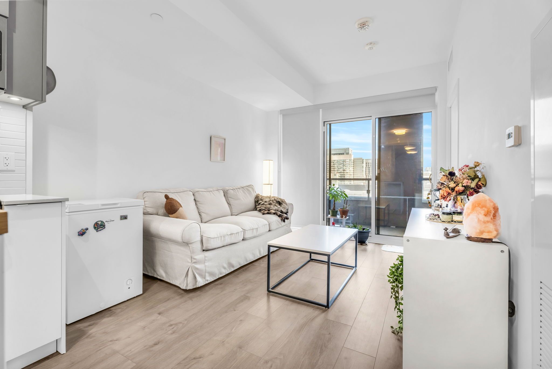
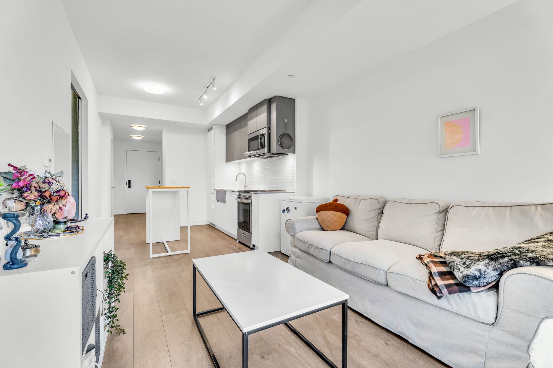
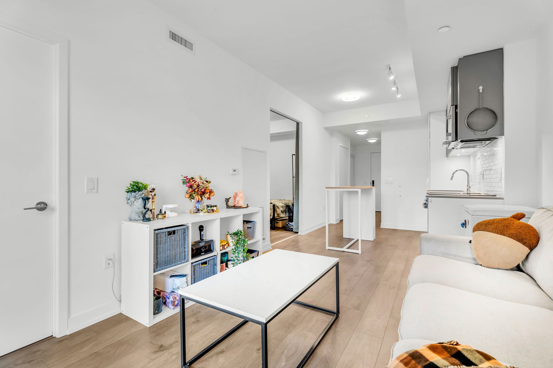

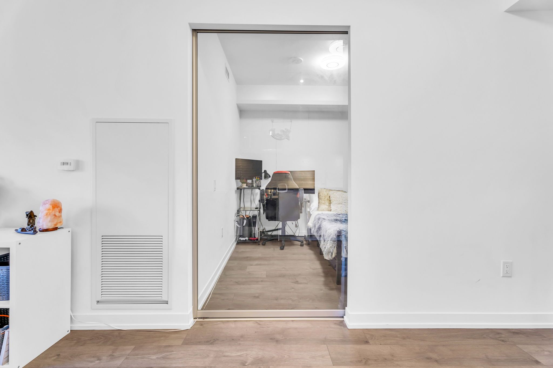
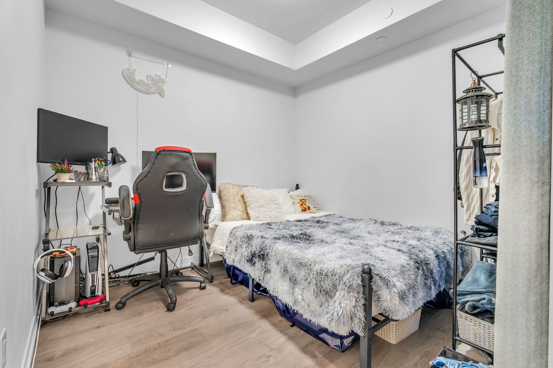

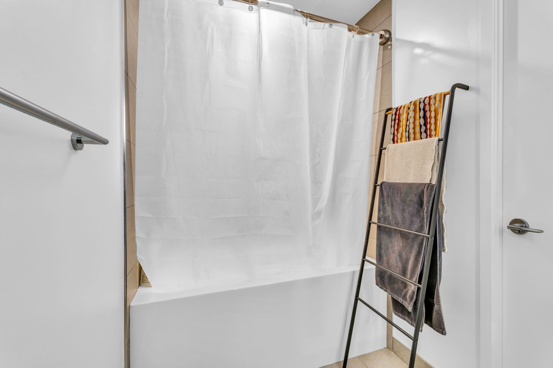
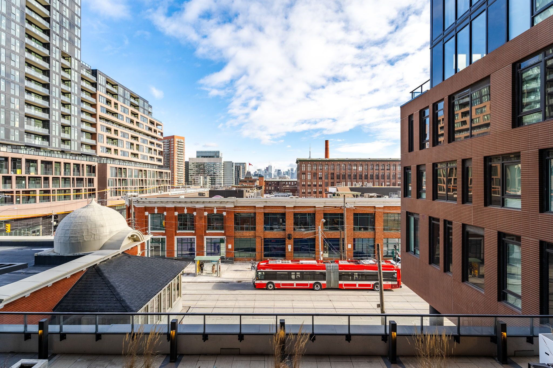

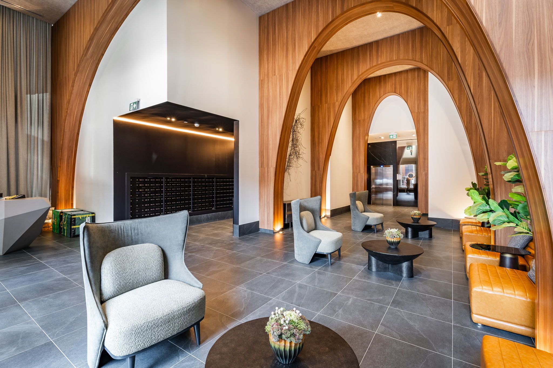
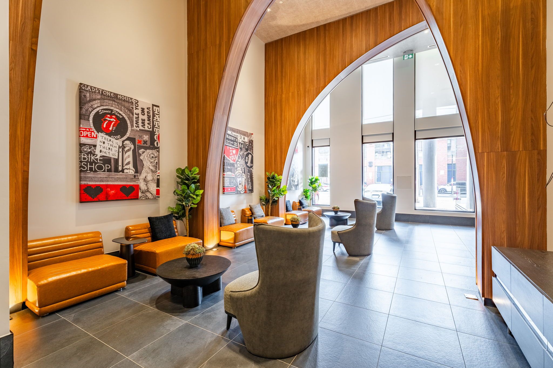
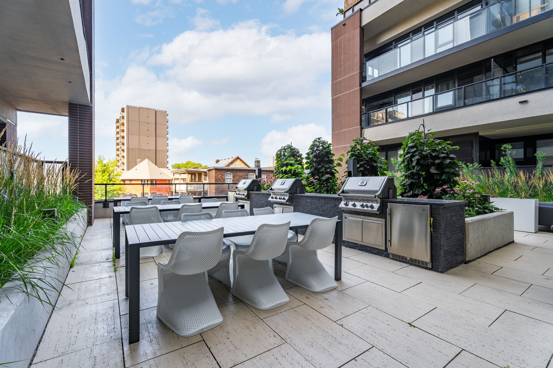


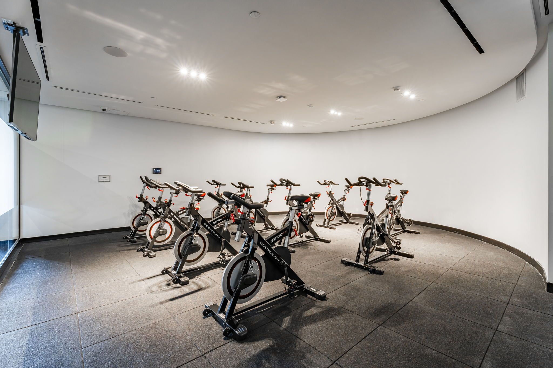

 Properties with this icon are courtesy of
TRREB.
Properties with this icon are courtesy of
TRREB.![]()
Welcome to your dream condo in Liberty Village! This stunning 1-year-new 1+1 bedroom suite offers the ideal blend of style, function, and convenience. With soaring 10-foot ceilings and a modern open-concept design, this space is perfect for contemporary living. The sleek kitchen boasts integrated appliances and quartz countertops, while the bright primary bedroom features floor-to-ceiling windows and a spacious closet. A versatile den offers flexibility as a home office, guest room, or second bedroom. Steps from Liberty Village, you'll enjoy vibrant shops, cafes, restaurants, the lakefront, King Street nightlife, the CNE, GO Station, Streetcar, Dufferin Bus, and quick access to the Gardiner Expressway for seamless commuting. This is a perfect starter condo for those seeking location, and lifestyle. Don't miss your chance to make it yours! Schedule your showing today. **** EXTRAS **** State-of-the-art building amenities include a spin room, party room, 24-hour concierge, a fully equipped gym, kids play area, pet spa, media room, think tank and a BBQ terrace on the 2nd floor. **EXTRAS** State of the art amenities which include 24 hr Concierge, Gym, meeting room, Games room, Spin room, Outdoor terrace/BBQ area and more
- HoldoverDays: 90
- Architectural Style: Apartment
- Property Type: Residential Condo & Other
- Property Sub Type: Condo Apartment
- GarageType: Underground
- Tax Year: 2024
- Parking Features: Underground
- WashroomsType1: 1
- BedroomsAboveGrade: 1
- BedroomsBelowGrade: 1
- Interior Features: Other
- Cooling: Central Air
- HeatSource: Gas
- HeatType: Forced Air
- LaundryLevel: Main Level
- ConstructionMaterials: Brick
- Parcel Number: 770050048
- PropertyFeatures: Park, Public Transit, School, School Bus Route
| School Name | Type | Grades | Catchment | Distance |
|---|---|---|---|---|
| {{ item.school_type }} | {{ item.school_grades }} | {{ item.is_catchment? 'In Catchment': '' }} | {{ item.distance }} |



























