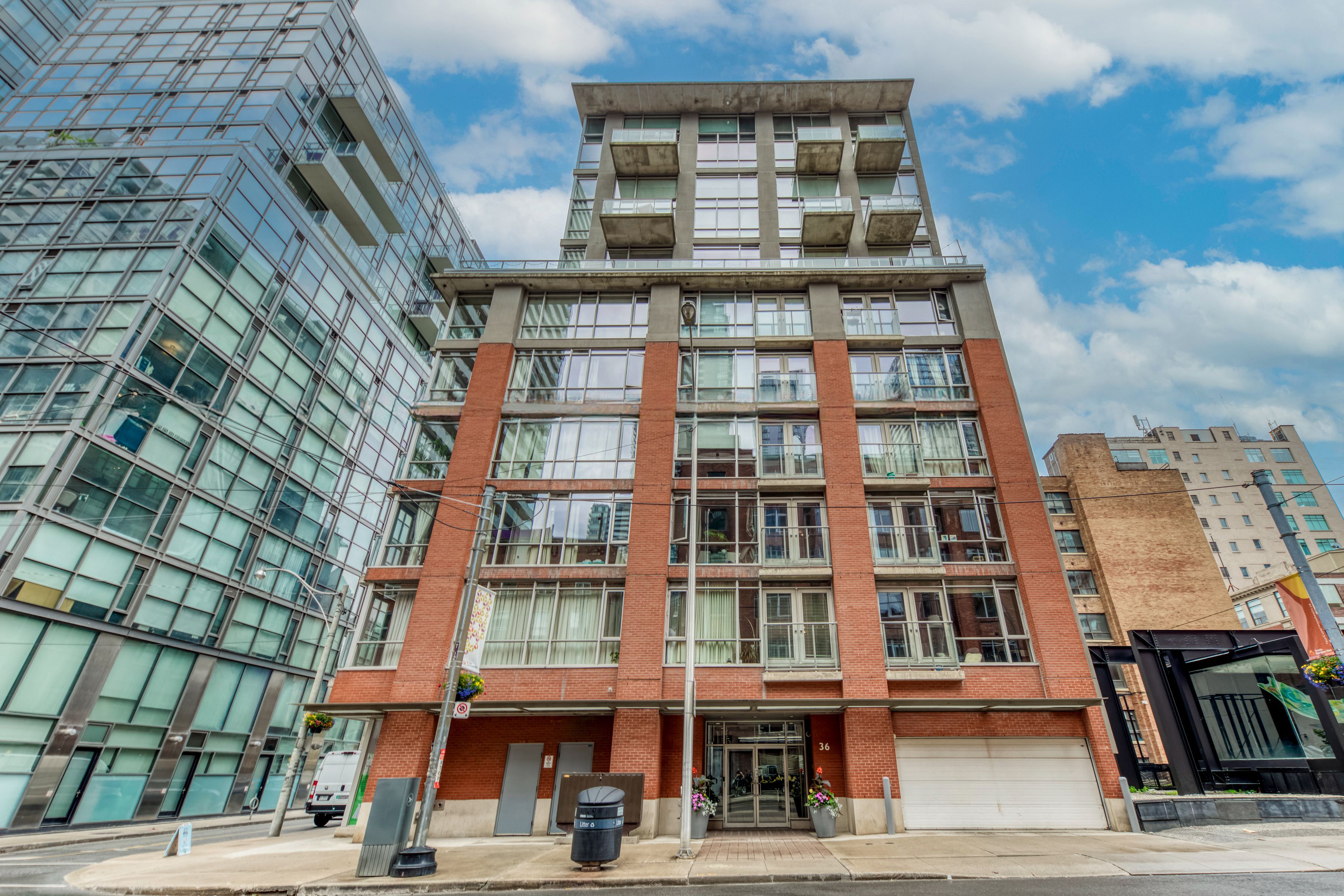$589,000
$10,000#201 - 36 CHARLOTTE Street, Toronto, ON M5V 3P7
Waterfront Communities C1, Toronto,

































 Properties with this icon are courtesy of
TRREB.
Properties with this icon are courtesy of
TRREB.![]()
A Gem in the City!Tucked away in a boutique condo building, this 680 sq ft urban retreat offers the perfect blend of peace and convenience. With its open-concept loft layout, soaring 9-foot ceilings, and polished concrete floors, the space feels both modern and inviting.Step outside to your own private 135 sq ft terraceideal for morning coffee, evening drinks, or weekend entertaining. The unit comes fully equipped with a fridge, stove, built-in dishwasher, microwave, bar stools, window coverings, a wall-mounted TV, and a sleek wardrobe.Just steps from 24-hour transit, top dining spots, shopping, and vibrant nightlife. Building amenities include visitor parking, a party room, and a fitness facility. Condo fees cover all utilities except cable and internet.
- HoldoverDays: 120
- Architectural Style: Apartment
- Property Type: Residential Condo & Other
- Property Sub Type: Condo Apartment
- Directions: King Street, W. / Spadina
- Tax Year: 2025
- WashroomsType1: 1
- WashroomsType1Level: Main
- BedroomsAboveGrade: 1
- Interior Features: Carpet Free, Storage Area Lockers
- Cooling: Central Air
- HeatSource: Gas
- HeatType: Forced Air
- LaundryLevel: Main Level
- ConstructionMaterials: Brick
- PropertyFeatures: Public Transit
| School Name | Type | Grades | Catchment | Distance |
|---|---|---|---|---|
| {{ item.school_type }} | {{ item.school_grades }} | {{ item.is_catchment? 'In Catchment': '' }} | {{ item.distance }} |


































