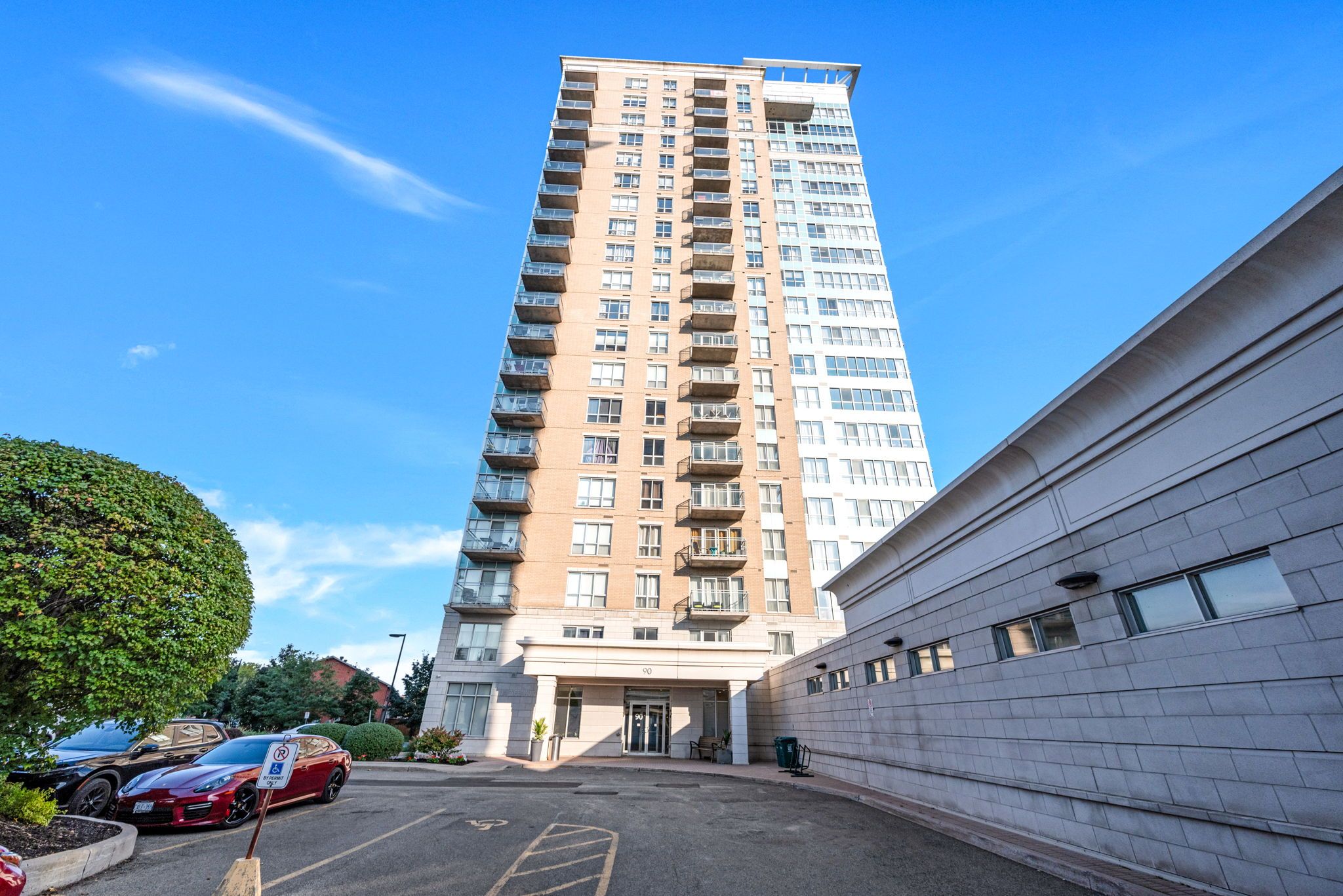$370,000
#206 - 90 LANDRY Street, VanierandKingsviewPark, ON K1L 0A9
3402 - Vanier, Vanier and Kingsview Park,






















 Properties with this icon are courtesy of
TRREB.
Properties with this icon are courtesy of
TRREB.![]()
Perfect for Investors, or first time buyers! Welcome to La Tiffani II, a beautiful and modern building with great amenities. This one bedroom plus den with in-unit laundry includes a storage locker and one underground parking space. The Thompson model offers a stunning blend of style and comfort with an open floor plan and 681 sqft of space. Hardwood and tile flooring, high ceilings grace this sun filled open concept layout. The kitchen features a large breakfast bar with granite countertops, perfect for casual meals, and is equipped with stainless steel appliances. An open concept living and dining room leads to a private balcony. La Tiffani is just steps from Beechwood's restaurants and coffee shops, and minutes away from Rideau Gate, Parliament Hill, and Ottawas best shopping destinations, including the Rideau Centre and Byward Market. Several OC Transpo routes are adjacent to the building, and you are within easy walking distance to schools, parks, and NCC pathways.
- HoldoverDays: 60
- Architectural Style: Apartment
- Property Type: Residential Condo & Other
- Property Sub Type: Condo Apartment
- GarageType: Underground
- Tax Year: 2024
- Parking Features: Underground
- Parking Total: 1
- WashroomsType1: 1
- BedroomsAboveGrade: 1
- Cooling: Central Air
- HeatSource: Gas
- HeatType: Forced Air
- ConstructionMaterials: Brick, Concrete
- Roof: Unknown
- Foundation Details: Concrete
- Parcel Number: 159190011
- PropertyFeatures: Rec./Commun.Centre, Public Transit, Park
| School Name | Type | Grades | Catchment | Distance |
|---|---|---|---|---|
| {{ item.school_type }} | {{ item.school_grades }} | {{ item.is_catchment? 'In Catchment': '' }} | {{ item.distance }} |























