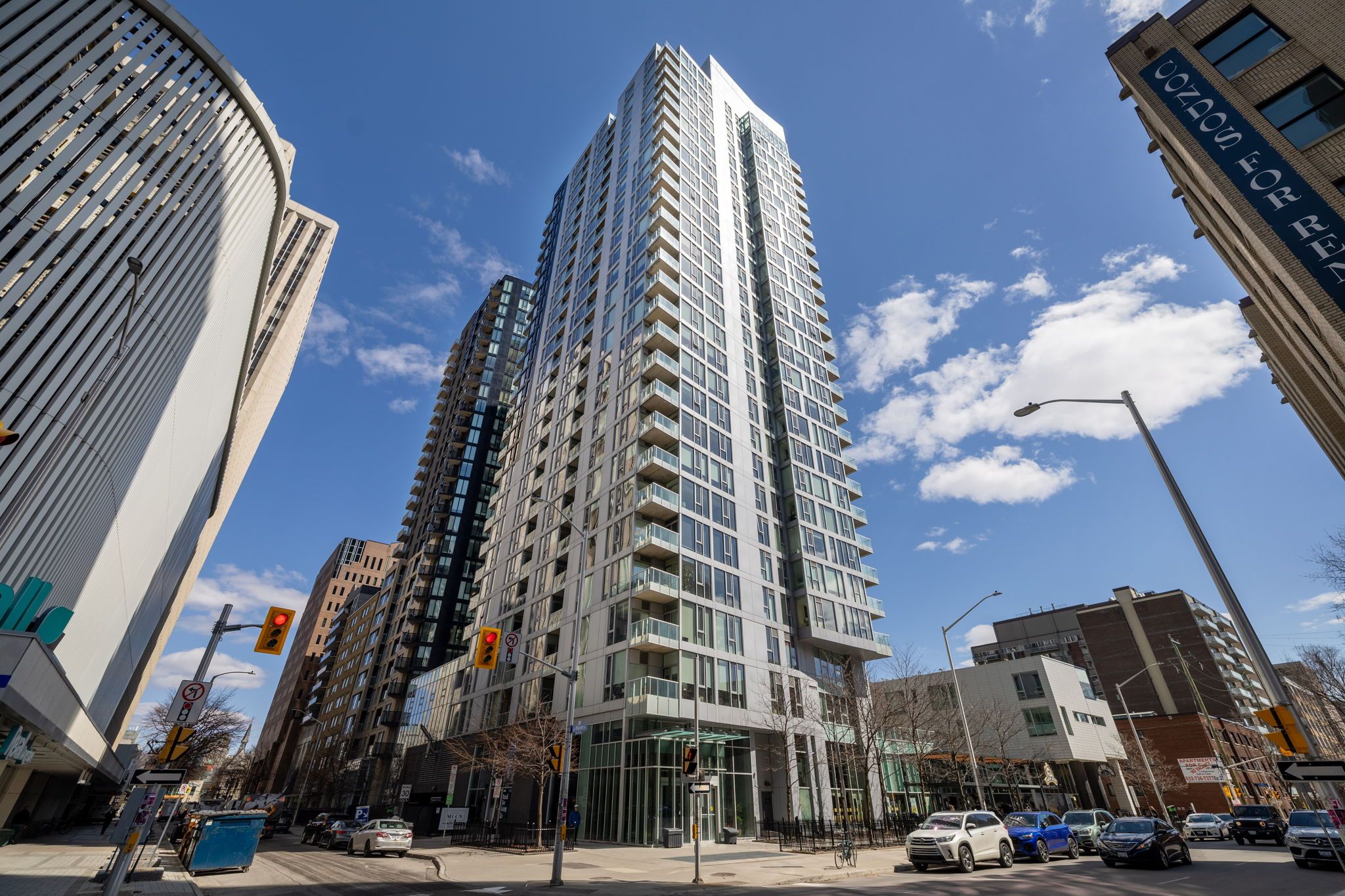$399,900
$5,100#805 - 179 Metcalfe Street, OttawaCentre, ON K2P 0W1
4102 - Ottawa Centre, Ottawa Centre,


















 Properties with this icon are courtesy of
TRREB.
Properties with this icon are courtesy of
TRREB.![]()
Welcome to this bright and modern 1-bedroom, 1-bathroom condo at The Tribeca, offering exceptional value in the heart of downtown Ottawa - located just steps from Parliament Hill, Elgin Street, the Rideau Centre, Ottawa U, the Rideau Canal, LRT stations, and more! The unit features hardwood flooring, floor-to-ceiling west-facing windows, and a convenient open-concept layout ideal for professionals, investors, or first-time buyers. The sleek kitchen is equipped with stainless steel appliances and granite countertops, while the bathroom features a glass-enclosed shower and modern vanity. The primary bedroom includes a large walk-in closet, and space for a work or study area. Complete with in-unit laundry, an underground parking space (P4 #77), a full-sized storage locker (P4 #93), and a Farm Boy next door - this unit offers ultimate convenience. The building's amenities include an indoor pool, sauna, fitness centre, guest suites, rooftop terrace with BBQs, business lounge, and concierge services. The condo fees include heat, water, air conditioning, and building insurance - you only pay hydro! Unit 805 at 179 Metcalfe offers the ultimate downtown lifestyle, perfect for those seeking comfort, convenience, and connectivity in one of Ottawa's most desirable buildings.
- HoldoverDays: 90
- Architectural Style: Apartment
- Property Type: Residential Condo & Other
- Property Sub Type: Condo Apartment
- GarageType: Underground
- Directions: From Elgin St, turn left onto Somerset St and then turn right onto Metcalfe St.
- Tax Year: 2024
- Parking Total: 1
- WashroomsType1: 1
- WashroomsType1Level: Main
- BedroomsAboveGrade: 1
- Interior Features: Primary Bedroom - Main Floor
- Cooling: Central Air
- HeatSource: Gas
- HeatType: Forced Air
- LaundryLevel: Main Level
- ConstructionMaterials: Concrete
- Parcel Number: 159610058
| School Name | Type | Grades | Catchment | Distance |
|---|---|---|---|---|
| {{ item.school_type }} | {{ item.school_grades }} | {{ item.is_catchment? 'In Catchment': '' }} | {{ item.distance }} |



















