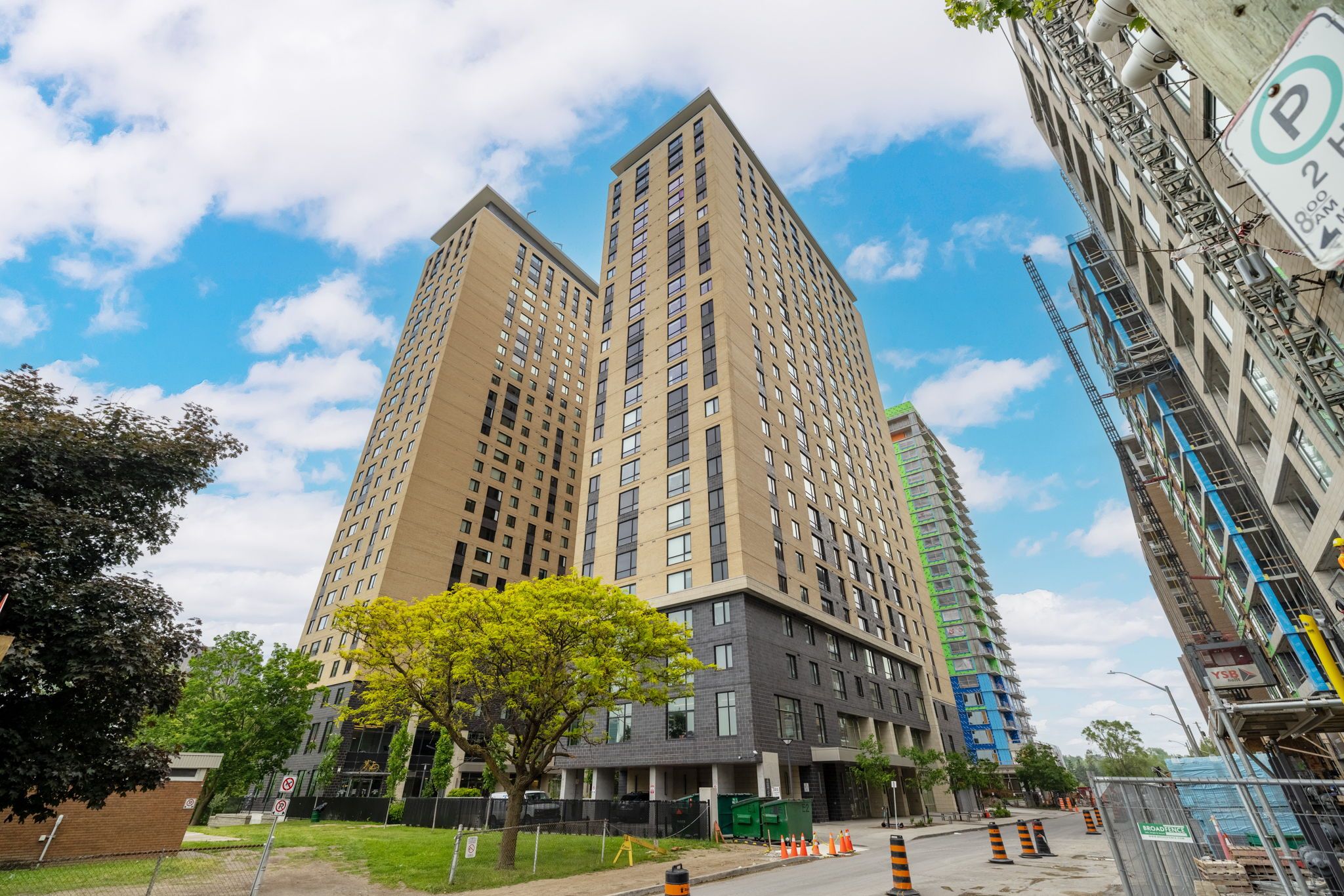$299,900
#2307 - 105 CHAMPAGNE Avenue, DowsLakeCivicHospitalandArea, ON K1S 5E5
4502 - West Centre Town, Dows Lake - Civic Hospital and Area,






















 Properties with this icon are courtesy of
TRREB.
Properties with this icon are courtesy of
TRREB.![]()
Welcome to 105 Champagne Avenue! This exceptional investment opportunity comes fully furnished, with tenants in place at $2,175 per month, all-inclusive, until August 2025.Is your child attending the University of Ottawa or Carleton University? This condo offers an easy commute to both campuses. Featuring tasteful finishes, including quartz countertops, laminate flooring, stainless steel appliances, and a tiled backsplash, this unit boasts two bedrooms and the convenience of in-unit laundry.Building amenities include bike storage, gym and exercise rooms, a study room, a lounge, a communal kitchen, and a pool table. Centrally located near all amenities, Dows Lake, and Little Italy, this property offers both convenience and charm. Condo fees cover heat, water/sewer, and concierge services.A must-have investment for your portfolio!
- HoldoverDays: 90
- Architectural Style: Apartment
- Property Type: Residential Condo & Other
- Property Sub Type: Condo Apartment
- Directions: Carling Avenue to Champagne Avenue
- Tax Year: 2024
- ParkingSpaces: 30
- WashroomsType1: 1
- BedroomsAboveGrade: 2
- Interior Features: Other
- Cooling: Central Air
- HeatSource: Gas
- HeatType: Forced Air
- ConstructionMaterials: Brick, Concrete
- Foundation Details: Concrete
- Parcel Number: 160810273
- PropertyFeatures: Rec./Commun.Centre, Public Transit
| School Name | Type | Grades | Catchment | Distance |
|---|---|---|---|---|
| {{ item.school_type }} | {{ item.school_grades }} | {{ item.is_catchment? 'In Catchment': '' }} | {{ item.distance }} |























