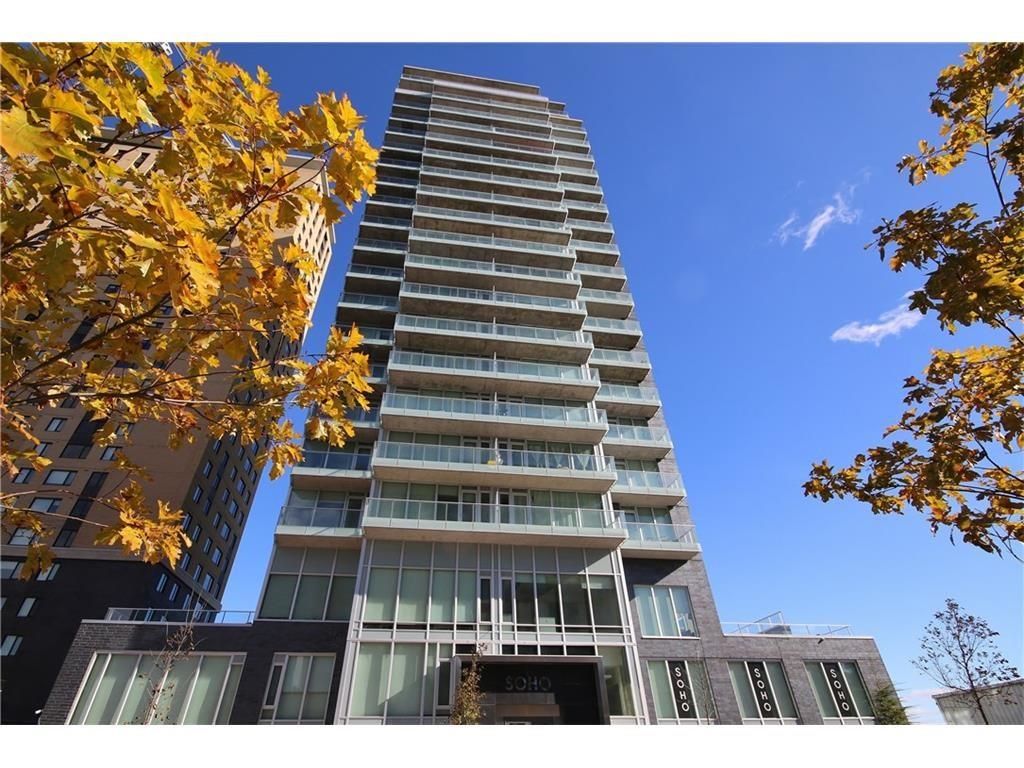$329,000
$10,000#710 - 111 Champagne Avenue, DowsLakeCivicHospitalandArea, ON K1S 5V3
4502 - West Centre Town, Dows Lake - Civic Hospital and Area,








































 Properties with this icon are courtesy of
TRREB.
Properties with this icon are courtesy of
TRREB.![]()
Masterpiece Suite with Breathtaking Dows Lake Views. This stunning suite features floor-to-ceiling windows that flood the kitchen and living area with natural light, offering spectacular views of Dows Lake. Whether you're unwinding after a long day or hosting a casual gathering, this space is the perfect retreat. Enjoy gorgeous hardwood flooring and an open den - ideal for working from home. The designer kitchen boasts quartz countertops, seamless hidden appliances, a walk-in pantry, and a generous breakfast bar that's perfect for morning coffee and catching the sunrise. The spacious primary bedroom offers a wall of closets for ample storage, while the spa-inspired main bath provides a luxurious retreat. In-suite laundry and a locker are also included for your convenience. This building elevates your lifestyle with premium amenities: Concierge service, Mezzanine and champagne room, 3rd-floor rooftop terrace with hot tub and BBQ, Dalton Brown gym, Private movie theatre. Unbeatable location walk to the shops and restaurants of Little Italy, stroll along the lake, Bike along the Rideau Canal to Parliament Hill, kayaking on Dawes Lake, or hop on the nearby O-Train and LRT. A must-see urban oasis.
- HoldoverDays: 60
- Architectural Style: Apartment
- Property Type: Residential Condo & Other
- Property Sub Type: Condo Apartment
- Directions: Carling Ave to Champagne Ave
- Tax Year: 2025
- WashroomsType1: 1
- BedroomsAboveGrade: 1
- Interior Features: Storage
- Basement: Full
- Cooling: Central Air
- HeatSource: Other
- HeatType: Forced Air
- ConstructionMaterials: Concrete
- Parcel Number: 159770061
| School Name | Type | Grades | Catchment | Distance |
|---|---|---|---|---|
| {{ item.school_type }} | {{ item.school_grades }} | {{ item.is_catchment? 'In Catchment': '' }} | {{ item.distance }} |









































