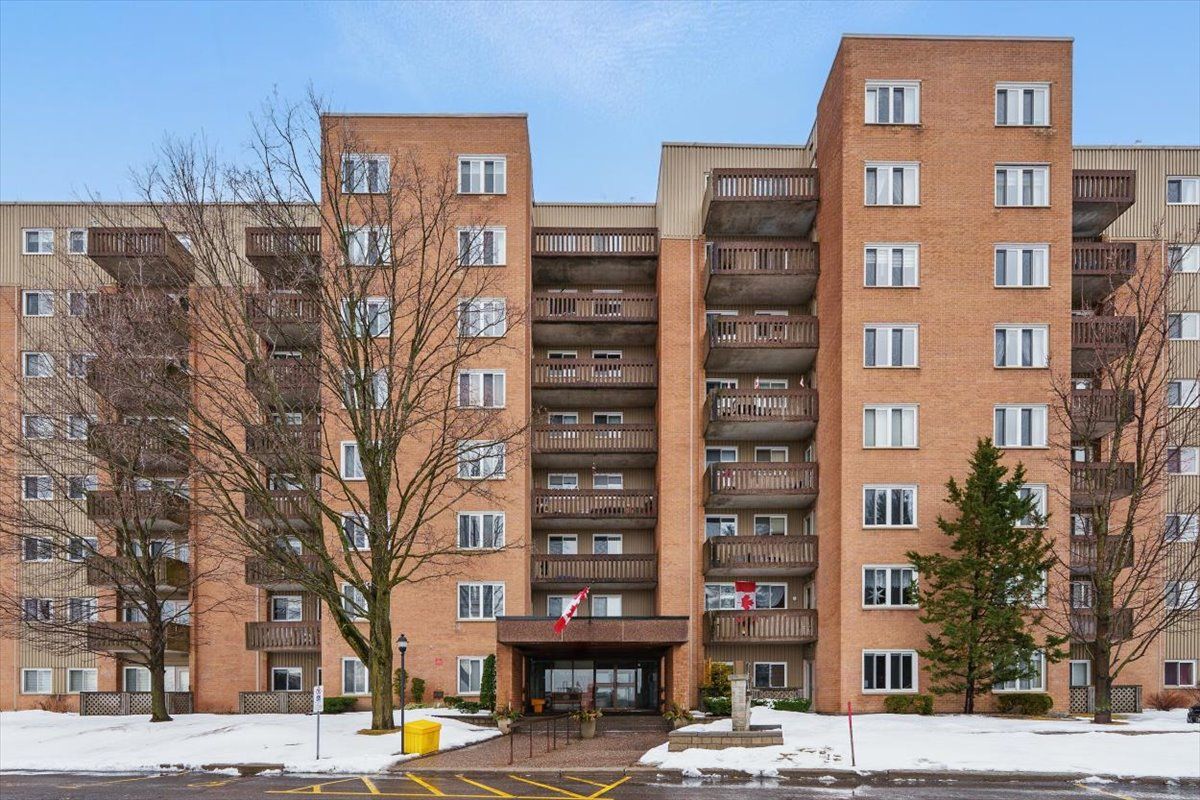$309,900
#219 - 1599 Lassiter Terrace, BeaconHillNorthSouthandArea, ON K1J 8R6
2105 - Beaconwood, Beacon Hill North - South and Area,

































 Properties with this icon are courtesy of
TRREB.
Properties with this icon are courtesy of
TRREB.![]()
Welcome to 1599 Lassiter Terrace, Unit 219! This nicely updated 2-bedroom, 1-bath condo offers convenient parking in a garage with direct inside entry. Upon entering the unit, you will enjoy the spacious kitchen that has been updated with modern finishes, white cabinets and tiled floors, while the hallway, dining room, and sunken living room feature laminate flooring. The living room offers a functional layout and access to your own balcony. The generous primary bedroom features wall-to-wall integrated closet, a great size secondary bedroom and a full bathroom complete the condo. The condo fee includes maintenance, amenities, management, heat, hydro, and water. The building provides excellent amenities, including visitor parking, an outdoor in-ground pool, locker storage, a party room, a bicycle room, guest suites, and 24-hour security. This condo is ideally located near the Ottawa River, with extensive bike routes stretching from Petrie Island Beach to Downtown and beyond. Parks, grocery stores, schools and many amenities are all within walking distance. Just a short distance to many restaurants, Costco, LRT station and more! A visit is a must!
- HoldoverDays: 60
- Architectural Style: 1 Storey/Apt
- Property Type: Residential Condo & Other
- Property Sub Type: Condo Apartment
- GarageType: Underground
- Directions: Hwy 174 exit at Montreal Road towards Ogilvie. Turn right on Ogilvie, left on Lassiter.
- Tax Year: 2024
- Parking Features: Reserved/Assigned
- Parking Total: 1
- WashroomsType1: 1
- WashroomsType1Level: Main
- BedroomsAboveGrade: 2
- Cooling: Central Air
- HeatSource: Gas
- HeatType: Forced Air
- ConstructionMaterials: Brick
- Parcel Number: 151330027
| School Name | Type | Grades | Catchment | Distance |
|---|---|---|---|---|
| {{ item.school_type }} | {{ item.school_grades }} | {{ item.is_catchment? 'In Catchment': '' }} | {{ item.distance }} |


































