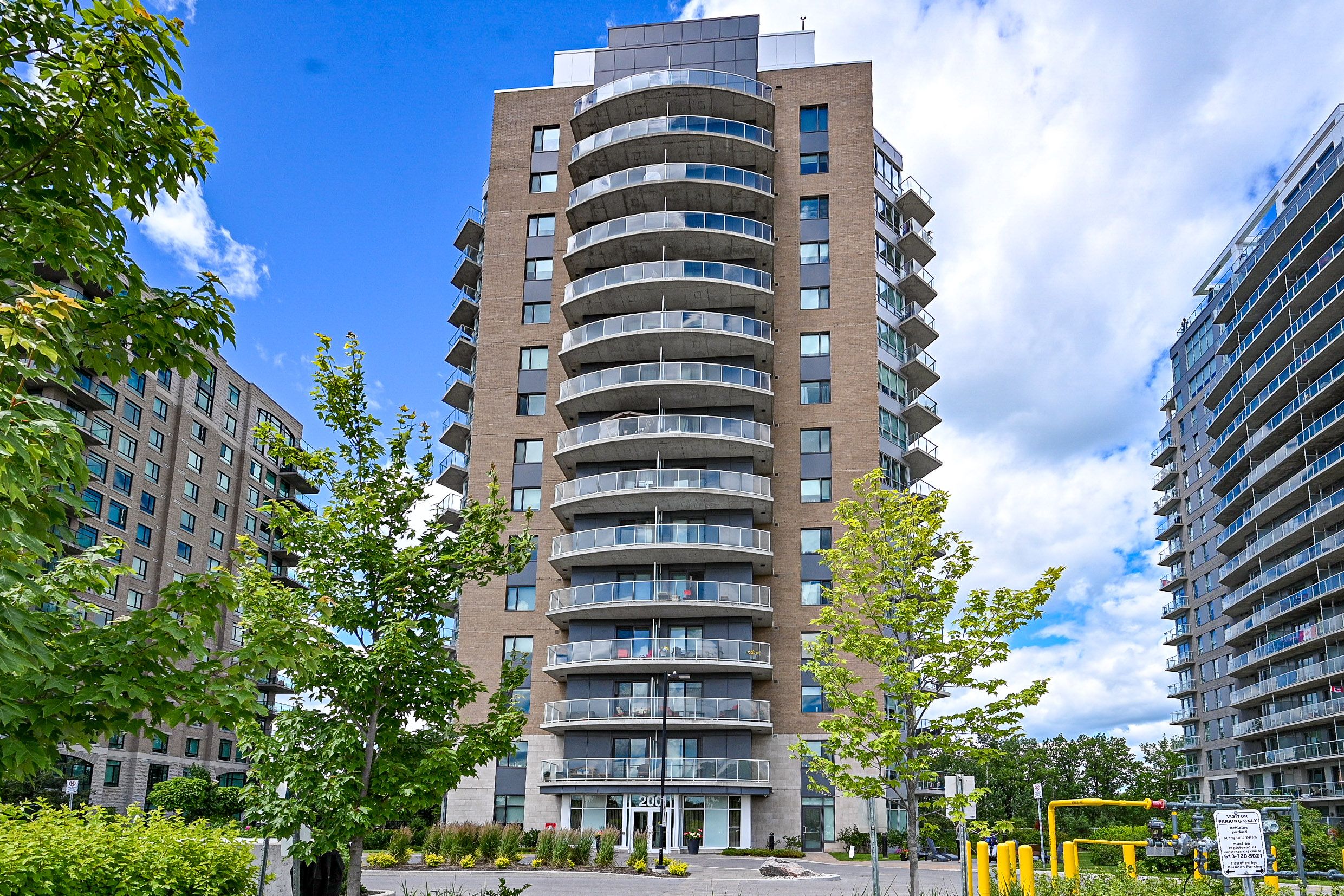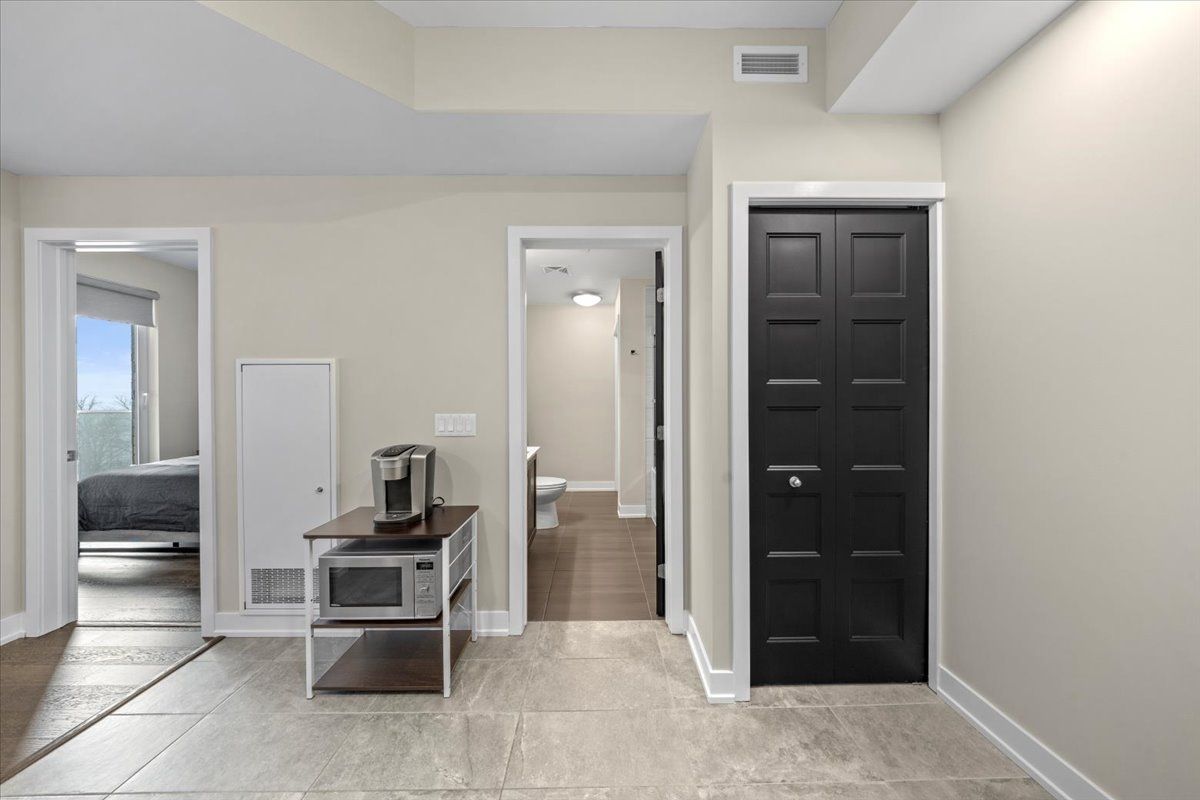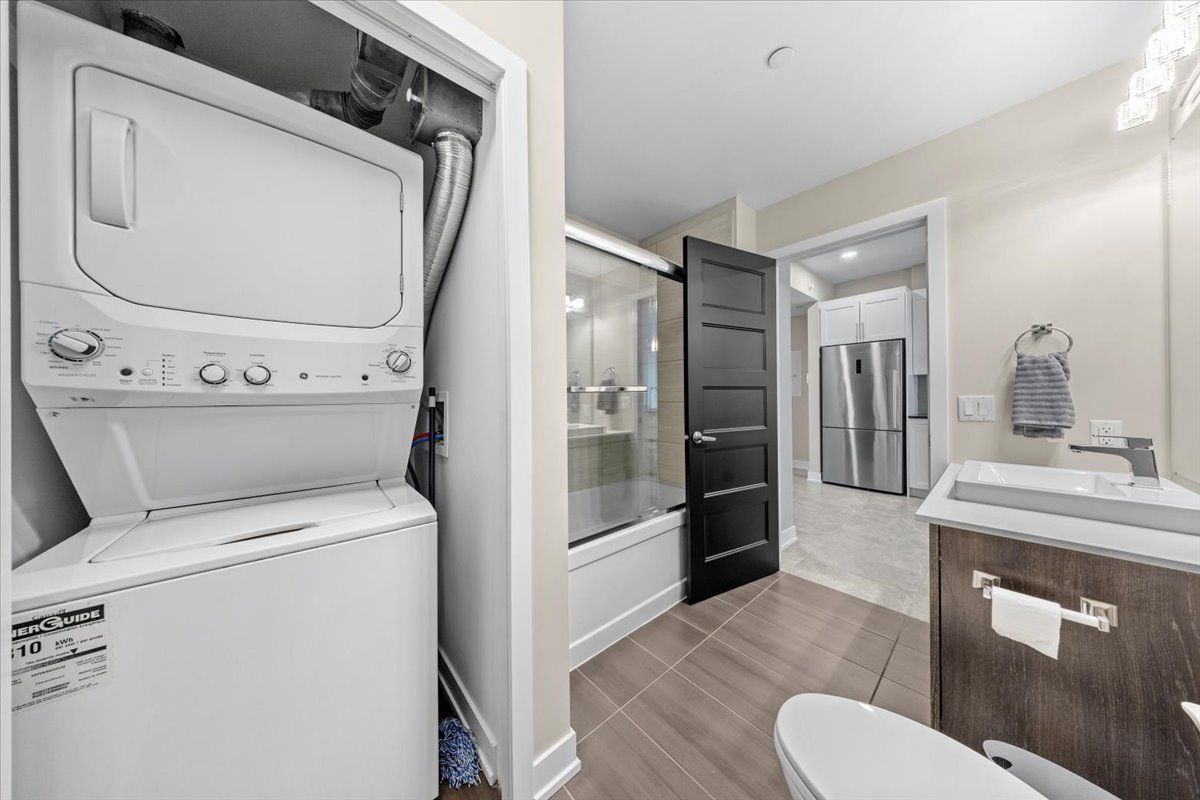$439,900
#407 - 200 Inlet Private, OrleansCumberlandandArea, ON K4A 5H3
1101 - Chatelaine Village, Orleans - Cumberland and Area,

















































 Properties with this icon are courtesy of
TRREB.
Properties with this icon are courtesy of
TRREB.![]()
Lifestyle is what this condo is all about! Step into modern elegance with this stunning condo featuring a well thought open-concept layout. Long entrance w/ 12 x 24 ceramic tiles, leading to a bright living space with pre-engineered hardwood floors and expansive windows that flood the room with natural light with views of the Ottawa river. The shaker-style cabinetry, granite countertops, and tiled backsplash complement the sleek stainless-steel appliances in the contemporary kitchen. Enjoy seamless indoor-outdoor living with balcony access from both the great room and the bedroom, offering breathtaking views of the Ottawa River and Petrie Island. The primary bedroom features a generous double-door closet while the stylish four-piece bathroom includes a convenient in-unit laundry closet. Tall flat ceilings and recessed pot lights enhance the airy, modern ambiance in the condo. Residents enjoy resort-style amenities, including an outdoor pool, fitness center, rooftop terrace with BBQ and hosting space - all set against a backdrop of stunning river views. This condo includes a storage locker, and underground parking. Easy location for scenic bike and walking paths, shopping, recreation, highway access and future LRT access just moments away, this exceptional condo blends luxury and convenience, redefining urban living. You will want to live here! For more information visit the link below, take care.
- HoldoverDays: 60
- Architectural Style: Apartment
- Property Type: Residential Condo & Other
- Property Sub Type: Condo Apartment
- GarageType: Underground
- Directions: Trim Road to Inlet
- Tax Year: 2024
- Parking Features: Underground
- Parking Total: 1
- WashroomsType1: 1
- WashroomsType1Level: Main
- BedroomsAboveGrade: 1
- Interior Features: Primary Bedroom - Main Floor
- Cooling: Central Air
- HeatSource: Gas
- HeatType: Forced Air
- LaundryLevel: Main Level
- ConstructionMaterials: Brick
- Exterior Features: Recreational Area
- Roof: Asphalt Shingle
- Foundation Details: Poured Concrete
- PropertyFeatures: Public Transit, Rec./Commun.Centre
| School Name | Type | Grades | Catchment | Distance |
|---|---|---|---|---|
| {{ item.school_type }} | {{ item.school_grades }} | {{ item.is_catchment? 'In Catchment': '' }} | {{ item.distance }} |


















































