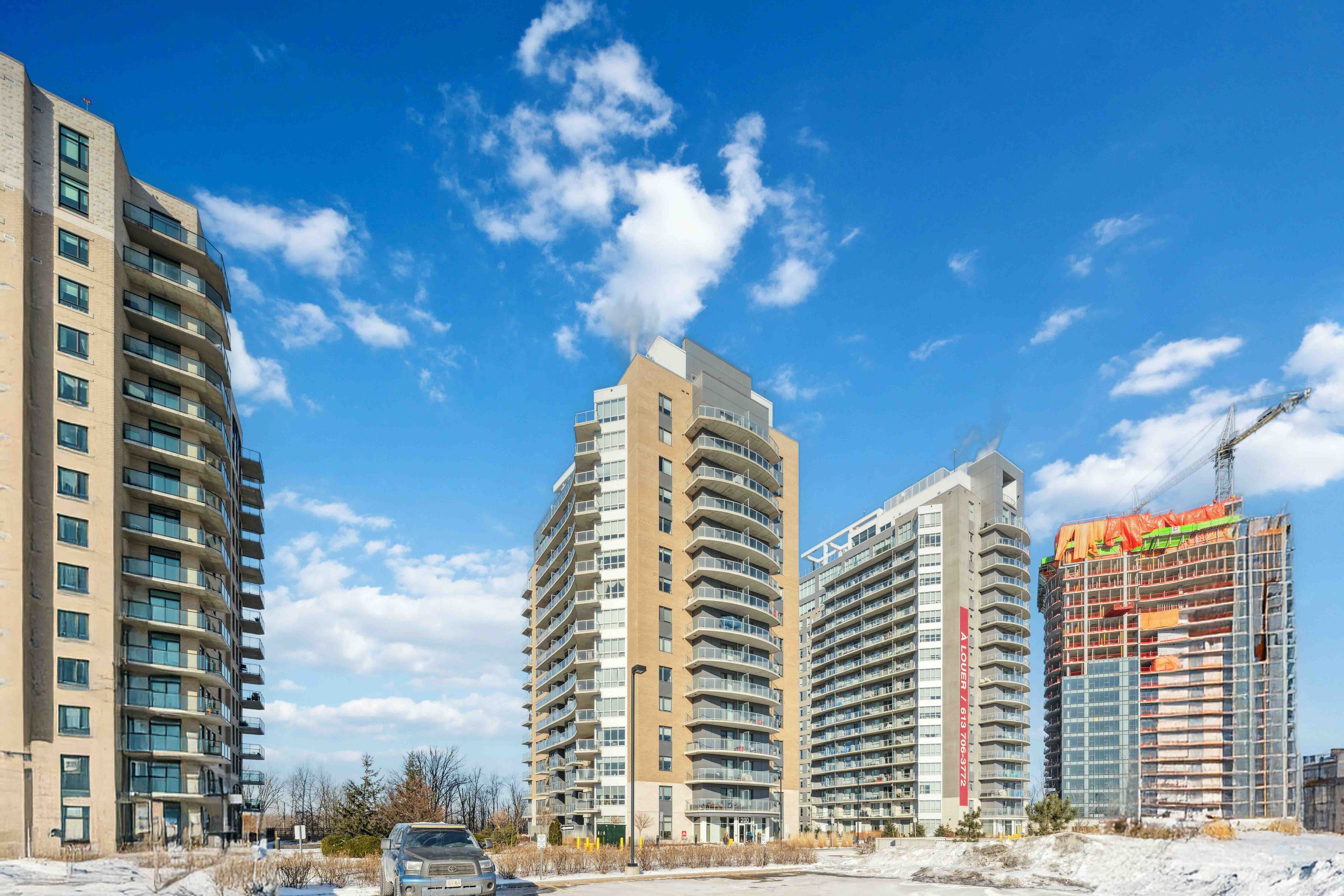$455,000
$35,000#1103 - 200 Inlet Point, OrleansCumberlandandArea, ON K4A 5H3
1101 - Chatelaine Village, Orleans - Cumberland and Area,




















 Properties with this icon are courtesy of
TRREB.
Properties with this icon are courtesy of
TRREB.![]()
This stunning 1-bedroom plus DEN condo on the 11th floor with western exposure offers spectacular water views and an abundance of natural light. Enjoy access from living room and bedroom, expansive balcony, perfect for relaxing or entertaining while taking in the serene surroundings. Inside, the open concept living and dining area features beautiful hardwood and ceramic flooring throughout, creating a seamless flow.The modern kitchen is a chef's dream with a large center island, granite countertops, and plenty of space for meal prep and entertaining. The spacious bedroom provides direct access to the balcony, while the den offers a flexible space ideal for a home office or guest room.The bathroom is generously sized, with both a separate tub and shower for added convenience and luxury. Additional features include in-suite laundry and ample storage space. Located in a sought-after building next to Petrie Island, you'll have access to an array of top-notch amenities, including a rooftop terrace and pool, a fully equipped gym, and a party room for hosting gatherings. With easy access to the highway and public transit, this condo offers the perfect balance of convenience and luxury. Don't miss out on this incredible opportunity!
- HoldoverDays: 60
- Architectural Style: Apartment
- Property Type: Residential Condo & Other
- Property Sub Type: Condo Apartment
- GarageType: Underground
- Directions: Trim to Je
- Tax Year: 2024
- Parking Features: Underground
- Parking Total: 1
- WashroomsType1: 1
- WashroomsType1Level: Main
- BedroomsAboveGrade: 1
- Interior Features: Air Exchanger
- Cooling: Central Air
- HeatSource: Gas
- HeatType: Forced Air
- LaundryLevel: Main Level
- ConstructionMaterials: Brick, Concrete
- Waterfront Features: Not Applicable
- Parcel Number: 160480103
| School Name | Type | Grades | Catchment | Distance |
|---|---|---|---|---|
| {{ item.school_type }} | {{ item.school_grades }} | {{ item.is_catchment? 'In Catchment': '' }} | {{ item.distance }} |





















