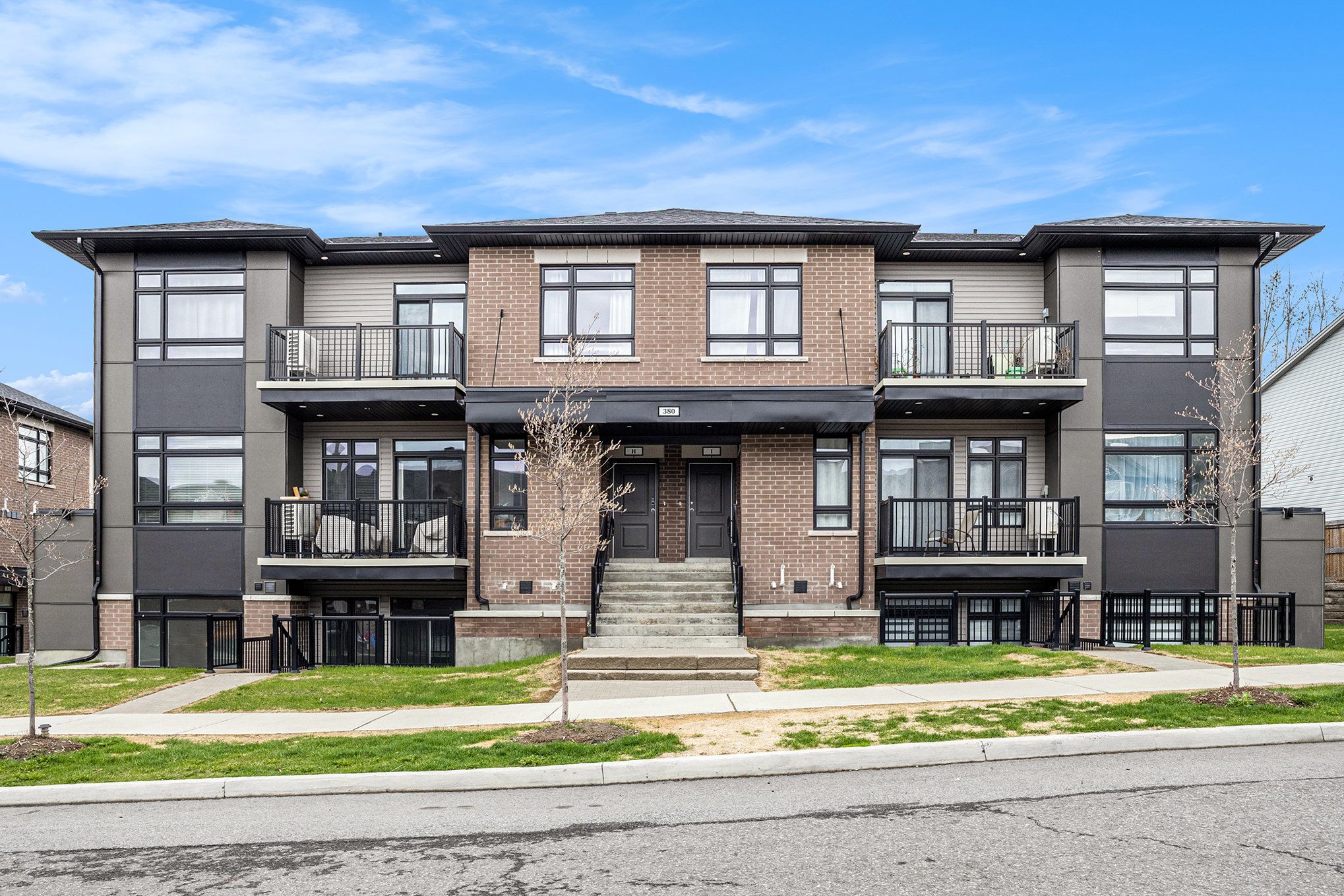$419,900
$10,000#G - 380 Rolling Meadow Crescent, OrleansConventGlenandArea, ON K1W 0A7
2013 - Mer Bleue/Bradley Estates/Anderson Park, Orleans - Convent Glen and Area,



















 Properties with this icon are courtesy of
TRREB.
Properties with this icon are courtesy of
TRREB.![]()
PRICE REDUCED! WHY RENT, WHEN YOU CAN OWN?! This stylish Zen Loft Condo, built in 2022 and covered under Tarion Warranty until 2029, is the perfect place to call home! Nestled on the main floor for easy access, this trendy and modern unit features 2 spacious bedrooms and an open-concept layout designed for bright, airy living. Oversized windows flood the space with natural light, creating a warm and inviting atmosphere. For the at-home chef, the sleek quartz countertops, stainless steel appliances, and ample cabinet space make cooking a delight. Step onto your spacious south-facing balcony - the perfect spot to start your morning with a cup of coffee. Located in a quiet, family-friendly neighborhood, you're just moments away from parks, trails, and a Park & Ride station, offering both tranquility and convenience. Ideal for first-time buyers, young professionals, and small families, this is a fantastic chance to start building equity and wonderful memories! Book your visit today! Snow removal, property management fees, building insurance, landscaping. Offers 24 hours irrevocable.
- Architectural Style: 1 Storey/Apt
- Property Type: Residential Condo & Other
- Property Sub Type: Condo Apartment
- Directions: Innes R/Ottawa Regional Rd 3. Turn RIGHT on Anderson (Ottawa Road 27). Take 2nd exit on Roundabout to Renaud Rd. Right on Saddleridge Dr. Left on Rolling Meadow Crescent.
- Tax Year: 2024
- Parking Features: Reserved/Assigned
- ParkingSpaces: 1
- Parking Total: 1
- WashroomsType1: 1
- WashroomsType1Level: Main
- BedroomsAboveGrade: 2
- Interior Features: Air Exchanger, On Demand Water Heater
- Cooling: Central Air
- HeatSource: Gas
- HeatType: Forced Air
- LaundryLevel: Main Level
- ConstructionMaterials: Brick, Vinyl Siding
- Exterior Features: Awnings, Deck
- Roof: Asphalt Shingle
- Foundation Details: Poured Concrete
- Topography: Flat
- Parcel Number: 160900077
| School Name | Type | Grades | Catchment | Distance |
|---|---|---|---|---|
| {{ item.school_type }} | {{ item.school_grades }} | {{ item.is_catchment? 'In Catchment': '' }} | {{ item.distance }} |




















