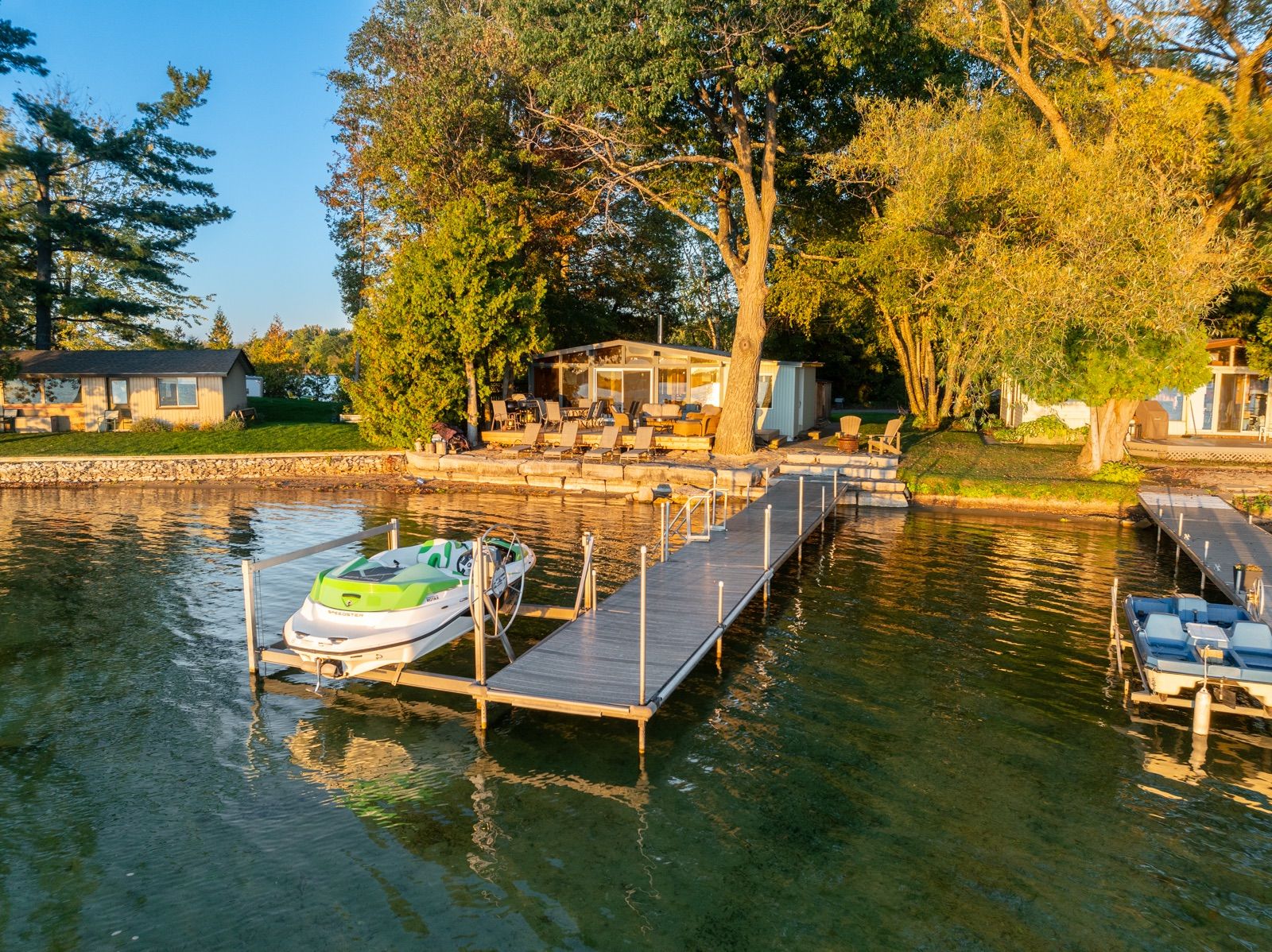$924,900
7406 Glen Ellen Drive, Ramara, ON L0K 2B0
Rural Ramara, Ramara,































 Properties with this icon are courtesy of
TRREB.
Properties with this icon are courtesy of
TRREB.![]()
Welcome To This Gorgeous, Completely Renovated 4-Season WATERFRONT Cottage With Breathtaking Western Exposure For Sunsets & Ocean-Like Views! Enjoy 51ft Of Pristine Weed-Free Frontage W/ Clean Sandy Bottom On The Coveted Lake Couchiching! The Water Is Great For Swimming, Boating, Tubing, Water Skiing, Fishing & Much More! This Stylish White Cedar Viceroy Cottage Has Been Completely Renovated From Top To Bottom Making It The Perfect Second Home, Recreational Property Or Potental STRA Investment Property. The Upgrades Are Countless Including New Furnace, All New Ductwork & A/C, New Flooring Throughout, New Kitchen Cabinets, Quartz Countertops, Backsplash & Stainless Appliances. New Wood Stove, Entire Cottage Has Been Rewired Including A New 100A Breaker Panel. **See Attached VIRTUAL TOUR**
- HoldoverDays: 60
- Architectural Style: Bungalow
- Property Type: Residential Freehold
- Property Sub Type: Detached
- DirectionFaces: West
- GarageType: Detached
- Directions: Rama Rd/Glen Ellen
- Tax Year: 2024
- Parking Features: Lane
- ParkingSpaces: 6
- Parking Total: 6
- WashroomsType1: 1
- BedroomsAboveGrade: 3
- Interior Features: Upgraded Insulation, Water Treatment, Water Heater Owned, Primary Bedroom - Main Floor
- Basement: Crawl Space
- Cooling: Central Air
- HeatSource: Propane
- HeatType: Forced Air
- ConstructionMaterials: Vinyl Siding
- Exterior Features: Hot Tub, Deck, Fishing, Year Round Living
- Roof: Metal
- Waterfront Features: Beach Front, Breakwater, Dock
- Sewer: Holding Tank
- Water Source: Lake/River
- Foundation Details: Other
- Parcel Number: 586090424
- LotSizeUnits: Feet
- LotDepth: 100
- LotWidth: 51.44
- PropertyFeatures: Clear View, Waterfront
| School Name | Type | Grades | Catchment | Distance |
|---|---|---|---|---|
| {{ item.school_type }} | {{ item.school_grades }} | {{ item.is_catchment? 'In Catchment': '' }} | {{ item.distance }} |
































