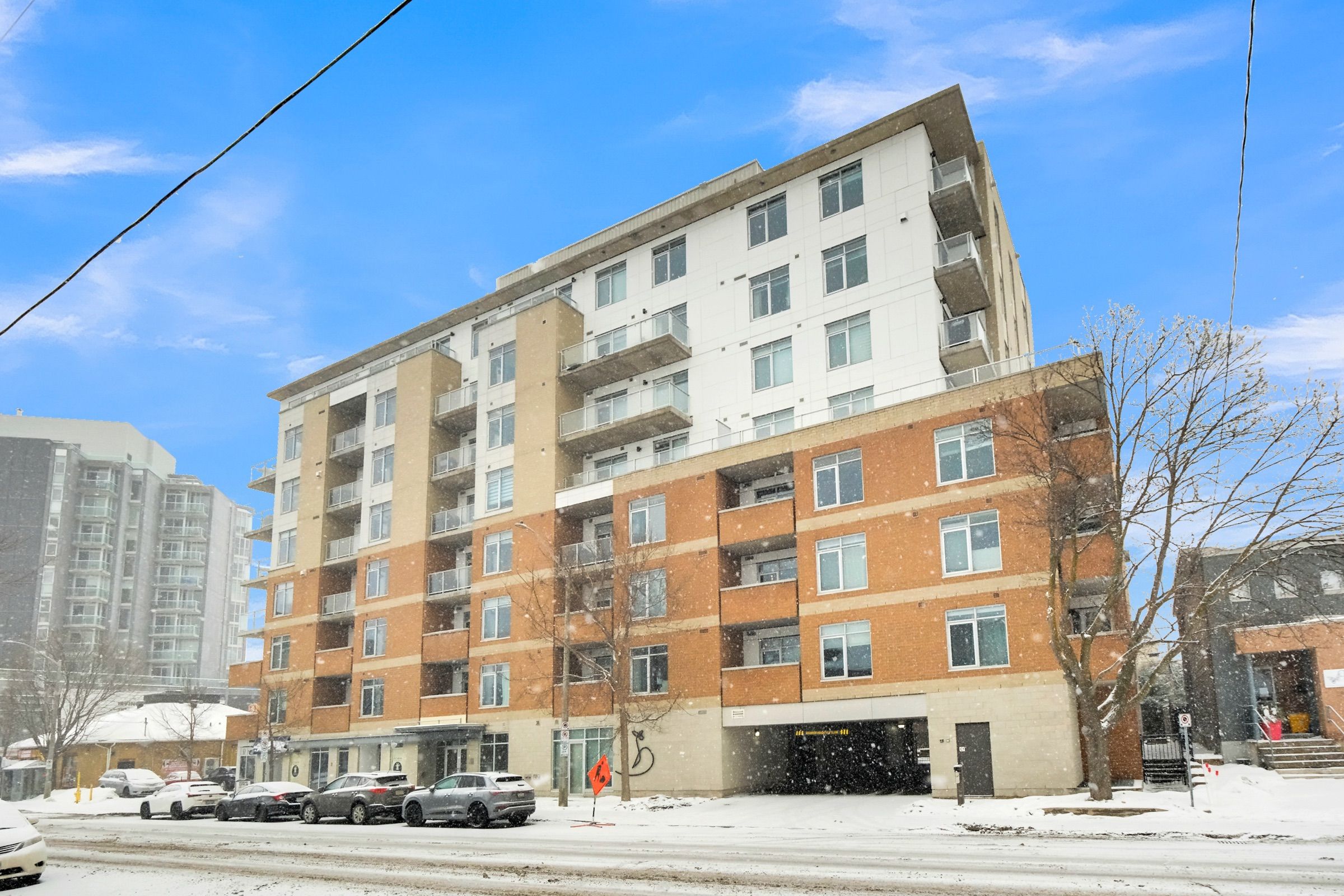$359,000
$40,894#305 - 131 Holland Avenue, TunneysPastureandOttawaWest, ON K1Y 3A2
4303 - Ottawa West, Tunneys Pasture and Ottawa West,






























 Properties with this icon are courtesy of
TRREB.
Properties with this icon are courtesy of
TRREB.![]()
***Just Reduced 40K** Welcome to 131 Holland Avenue, right in the heart of Wellington Village-one of the city's most sought-after neighbourhoods! With cafes, restaurants, shops, nightlife and transit just steps away. Suite 305 is a bright and very spacious(Over 700 sq ft + Balcony) 1 bedroom unit. Featuring an open concept kitchen with subway tile backsplash, microwave hood fan & large breakfast bar overlooking the super spacious living area and its sunny west facing balcony with unobstructed 180 degree views & gas BBQ hookup. The generous size bedroom has wall to wall closets and plenty of room for storage and a king size bed and features floor to ceiling windows and custom blinds. 4 Piece bathroom and large foyer with plenty of storage and in-suite laundry. Building amenities include a gym, guest suite, party room, bike storage, rooftop terrace, visitor parking and much more. Public Transit right out front. Nothing to do but move in and enjoy-shows 10/10! Fantastic Location! Status Certificate available. Condo fees cover water, heat and common elements.
- HoldoverDays: 30
- Architectural Style: Apartment
- Property Type: Residential Condo & Other
- Property Sub Type: Condo Apartment
- GarageType: Underground
- Directions: Wellington St to Holland Ave then turn south
- Tax Year: 2024
- WashroomsType1: 1
- WashroomsType1Level: Flat
- BedroomsAboveGrade: 1
- Interior Features: Carpet Free
- Cooling: Central Air
- HeatSource: Gas
- HeatType: Heat Pump
- ConstructionMaterials: Brick, Concrete
- Parcel Number: 159230019
| School Name | Type | Grades | Catchment | Distance |
|---|---|---|---|---|
| {{ item.school_type }} | {{ item.school_grades }} | {{ item.is_catchment? 'In Catchment': '' }} | {{ item.distance }} |































