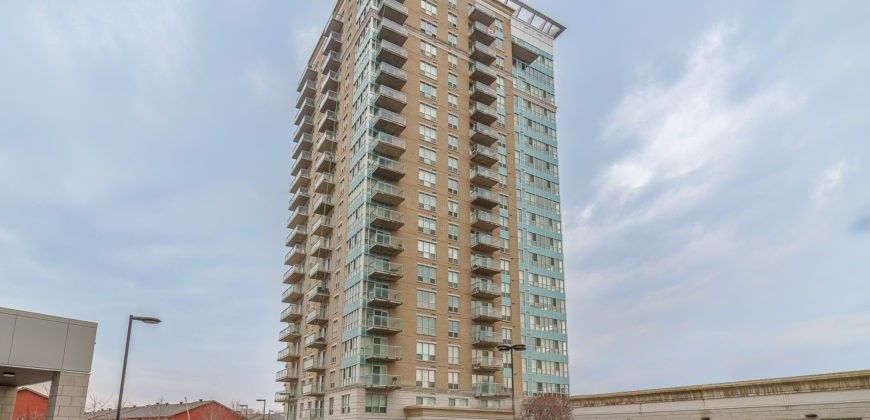$417,900
#1603 - 90 Landry Street, VanierandKingsviewPark, ON K1L 0A9
3402 - Vanier, Vanier and Kingsview Park,


















 Properties with this icon are courtesy of
TRREB.
Properties with this icon are courtesy of
TRREB.![]()
Move in ready! Amazing views! Steps away from vibrant Beechwood Village. Short walk to Byward Market, walking distance to grocery store, coffee shops, restaurants and services (dentist, doctor, barber, butcher, pharmacy, LCBO). High ceilings throughout. Floor to ceiling windows. Kitchen with granite counter tops, stainless appliances (stove, fridge, microwave and dishwasher)Catch both sunset and sunrise on your private balcony where you can enjoy river and city views as well as fireworks! Unit features in-suite laundry, plus building has gym, party room, indoor pool, heated underground parking, storage locker and bike storage. Visit the REALTOR website for further information about this Listing.
- Architectural Style: Apartment
- Property Type: Residential Condo & Other
- Property Sub Type: Condo Apartment
- GarageType: Underground
- Tax Year: 2023
- Parking Features: Underground
- ParkingSpaces: 1
- Parking Total: 1
- WashroomsType1: 1
- BedroomsAboveGrade: 1
- Interior Features: Other
- Cooling: Central Air
- HeatSource: Gas
- HeatType: Forced Air
- ConstructionMaterials: Concrete
- Foundation Details: Concrete
- Parcel Number: 159190147
| School Name | Type | Grades | Catchment | Distance |
|---|---|---|---|---|
| {{ item.school_type }} | {{ item.school_grades }} | {{ item.is_catchment? 'In Catchment': '' }} | {{ item.distance }} |



















