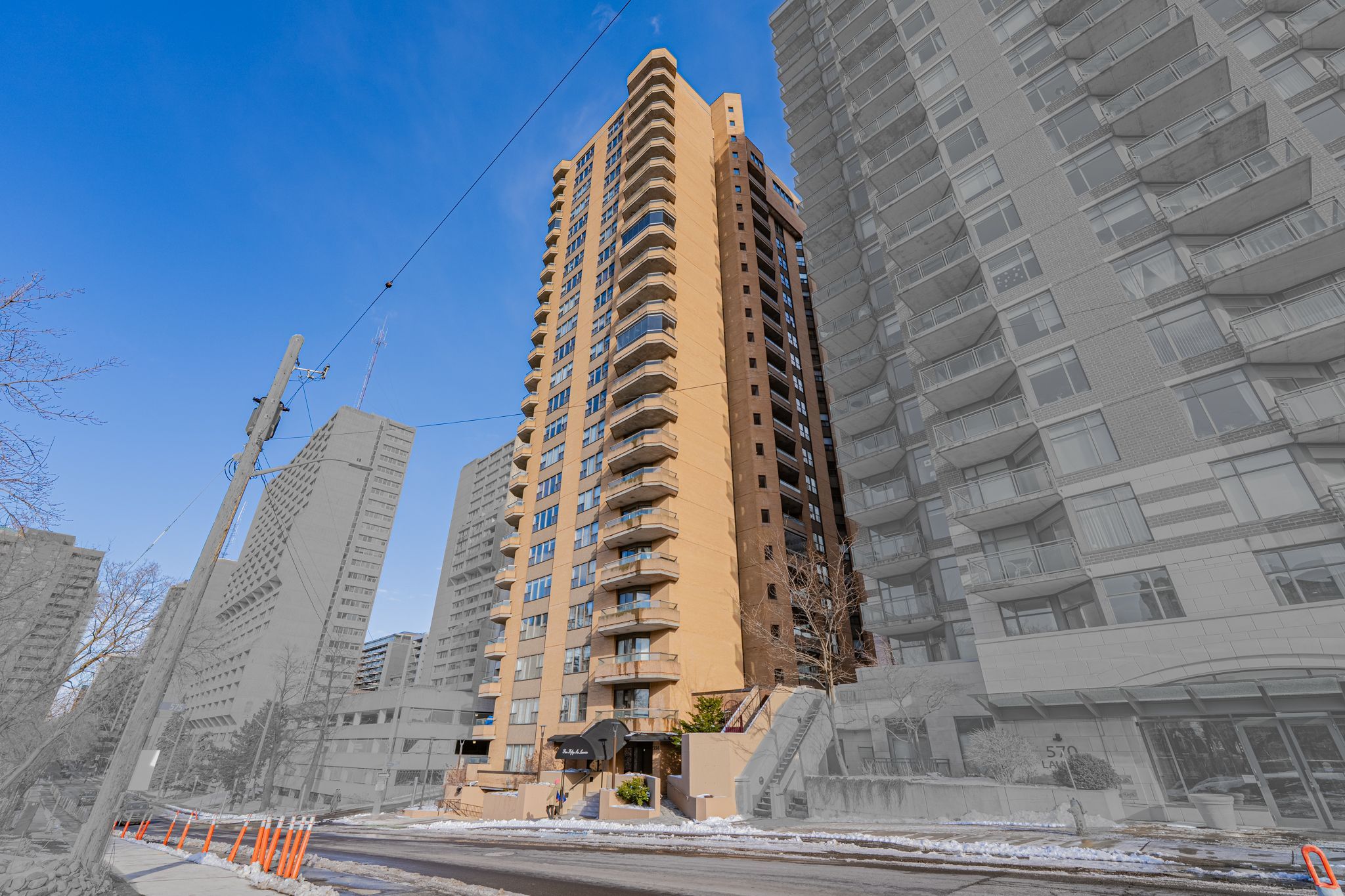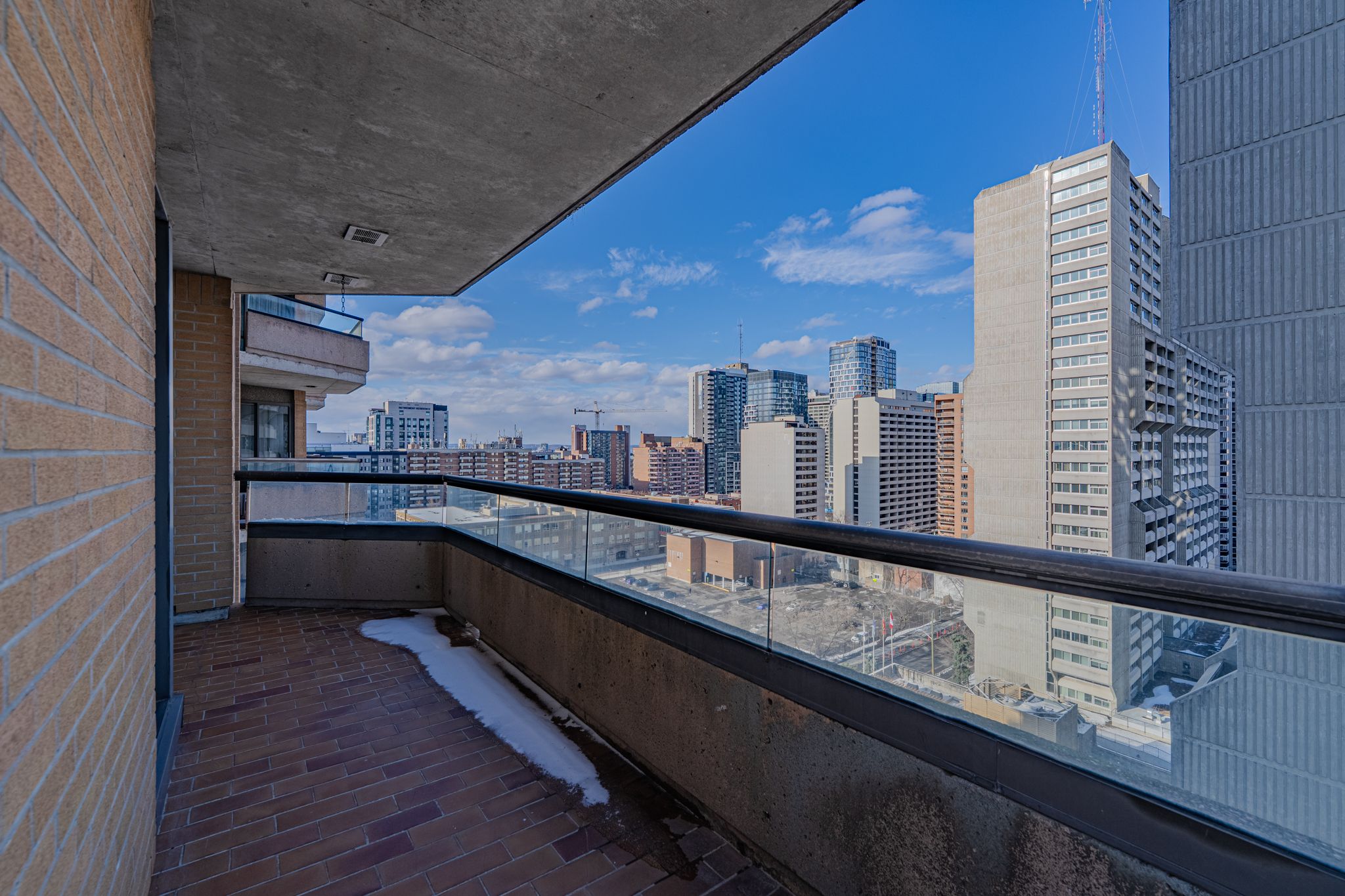$499,000
$30,000#1107 - 556 Laurier Avenue, OttawaCentre, ON K1R 7X2
4102 - Ottawa Centre, Ottawa Centre,












































 Properties with this icon are courtesy of
TRREB.
Properties with this icon are courtesy of
TRREB.![]()
Welcome to this beautifully updated 2-bedroom, 2-bathroom condo located on the 11th floor in the heart of downtown Ottawa. This bright and spacious corner unit features a stunning open-concept layout with floor-to-ceiling windows that flood the space with natural light. The modern kitchen(fully renovated in 2021) includes stainless steel appliances, Granite countertops, and a large island. Step into the inviting living and dining areas that open to a private balcony with incredible city views, ideal for enjoying your morning coffee or evening unwind. The primary bedroom offers a serene retreat with its own 3-piece ensuite bathroom(2021) and mirrored closet. The second bedroom is well-sized, providing privacy and comfort for guests or family. Main 4pcs bathroom was refurbished in 2021. With updated flooring(2021) throughout and modern finishes, this condo is move-in ready. The unit also includes in-suite washer/dryer(2022), one underground parking space, and a storage locker. Just steps away from Rideau Centre, the LRT, Parliament Hill, and Ottawa U, this is urban living at its best!
- HoldoverDays: 60
- Architectural Style: Apartment
- Property Type: Residential Condo & Other
- Property Sub Type: Condo Apartment
- GarageType: Underground
- Directions: Take Albert St, turn right onto Bronson Ave, then take right onto Laurier Ave W. The building is on your right hand side.
- Tax Year: 2024
- Parking Features: Underground
- Parking Total: 1
- WashroomsType1: 2
- WashroomsType1Level: Main
- BedroomsAboveGrade: 2
- Interior Features: Water Heater Owned
- Cooling: Central Air
- HeatSource: Electric
- HeatType: Baseboard
- LaundryLevel: Main Level
- ConstructionMaterials: Brick
- Parcel Number: 152890056
- PropertyFeatures: Library, School, Public Transit, Park
| School Name | Type | Grades | Catchment | Distance |
|---|---|---|---|---|
| {{ item.school_type }} | {{ item.school_grades }} | {{ item.is_catchment? 'In Catchment': '' }} | {{ item.distance }} |













































