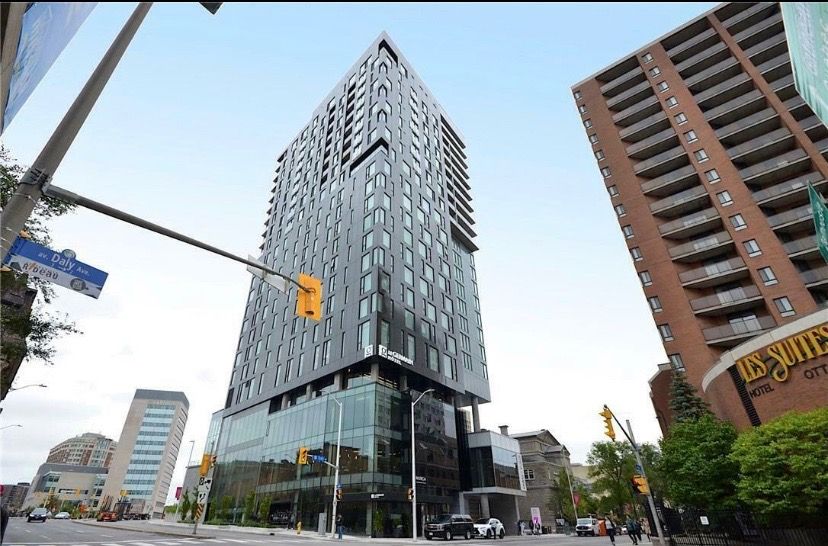$459,000
#1504 - 20 DALY Street, LowerTownSandyHill, ON K1N 0C6
4003 - Sandy Hill, Lower Town - Sandy Hill,





















 Properties with this icon are courtesy of
TRREB.
Properties with this icon are courtesy of
TRREB.![]()
Urban Lifestyle at its best in this chic, luxurious apartment with spectacular views, in one of Ottawa's finest downtown locations and finest buildings, enjoy the lifestyle at Art Haus Condos. This prestigious building is part of the OAG & Le Germain Hotel-offering residents a world class, 5 star experience. This stunning 1bed on 15th floor boasts Integrated appliances, quartz throughout, floor to ceiling windows & designer finishes. Large Walk in entry closet, Open concept living/dining, South East exposure & private terrace w unparalleled views of the Parliament. Amenities include: Roof top Terrace, Exercise Center, Theatre Room, Party Room. Steps to Ottawa University, the Rideau Center, the exciting Byward Market Area with endless choice of restaurants, cafes and boutiques. Walking distance to the Central Business district, Spark Street Mall and steps to LRT station., Flooring: Hardwood, Flooring: Mixed
- HoldoverDays: 60
- Architectural Style: Apartment
- Property Type: Residential Condo & Other
- Property Sub Type: Condo Apartment
- GarageType: Underground
- Tax Year: 2024
- Parking Features: Underground
- ParkingSpaces: 1
- Parking Total: 1
- WashroomsType1: 1
- WashroomsType1Level: Main
- BedroomsAboveGrade: 1
- Interior Features: Storage
- Cooling: Central Air
- HeatSource: Gas
- HeatType: Forced Air
- ConstructionMaterials: Brick, Concrete
- Roof: Unknown
- Foundation Details: Concrete
- Parcel Number: 160460004
- PropertyFeatures: Rec./Commun.Centre, Public Transit, Park
| School Name | Type | Grades | Catchment | Distance |
|---|---|---|---|---|
| {{ item.school_type }} | {{ item.school_grades }} | {{ item.is_catchment? 'In Catchment': '' }} | {{ item.distance }} |






















