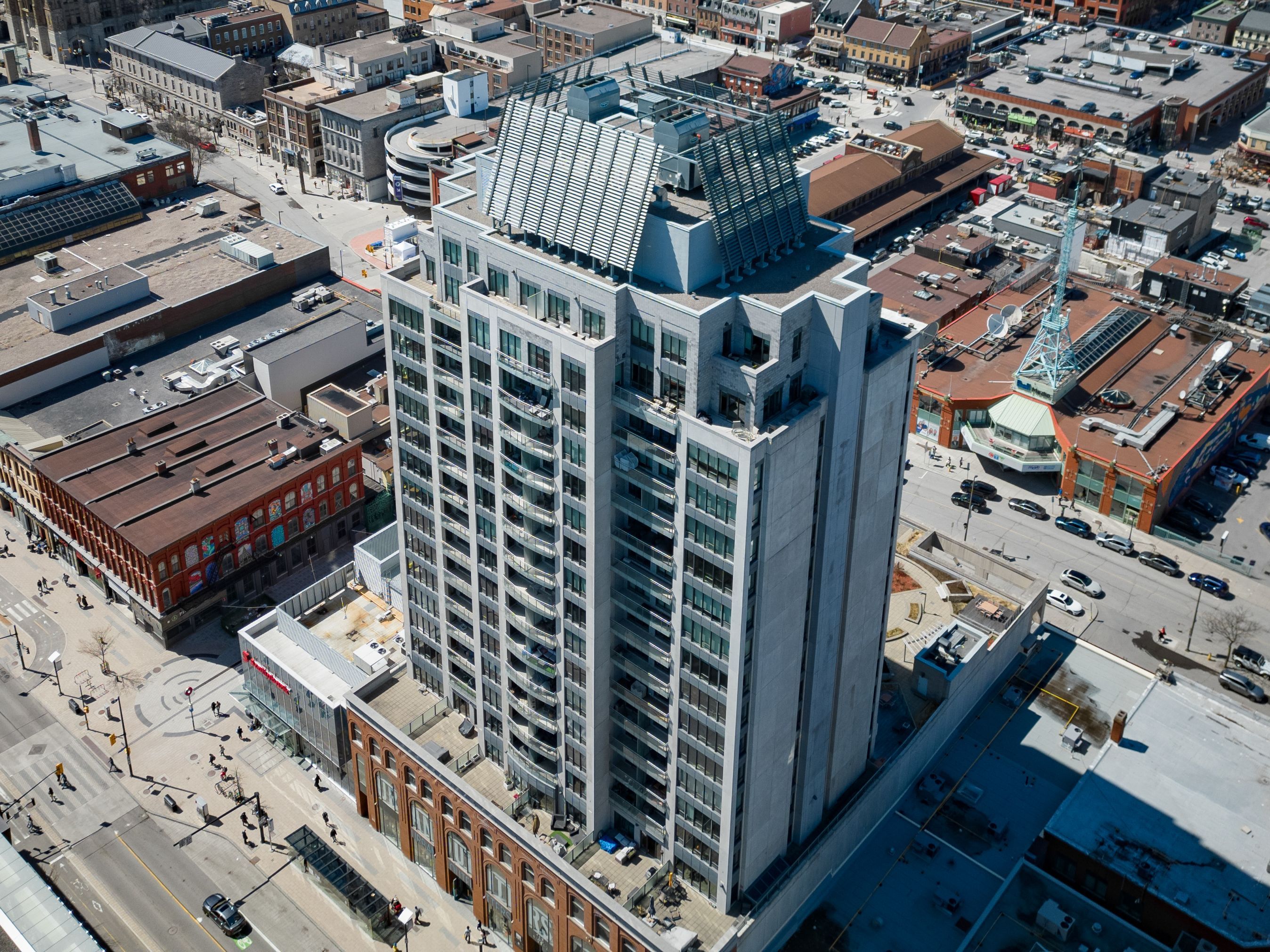$399,000
$11,000#809 - 90 George Street, LowerTownSandyHill, ON K1N 0A8
4001 - Lower Town/Byward Market, Lower Town - Sandy Hill,






























 Properties with this icon are courtesy of
TRREB.
Properties with this icon are courtesy of
TRREB.![]()
This isn't your typical 1-bedroom condo - enjoy a bright, full-sized den and a rare layout that truly stands apart. The spacious living area, with floor-to-ceiling windows facing south, offers direct views of Rideau Centre and floods the space with natural light. The bright den, with a sliding door for added privacy and a built-in Murphy bed, offers flexible space large enough for a guest room or home office. The kitchen, tucked away far from the unit entrance, also preserves the open flow of the living area - an uncommon feature in most condos. The main bedroom connects directly to the 4-piece bathroom creating a seamless flow, with an extra-long, extra-deep bathtub for ultimate relaxation. Beautiful hardwood floors and freshly painted walls bring a cozy, stylish appeal throughout the condo. Exceptional amenities include a luxurious saltwater pool, hot tub, saunas, fully-equipped gym, dining/party room, 24/7 security, and a relaxing 900 sq ft outdoor terrace with BBQ setups and incredible views of ByWard Market, Parliament, and Chateau Laurier. Just a 5-minute walk from over 50 restaurants and multiple grocery shops, a 15-minute walk to the University of Ottawa, and a quick 5-minute drive to Highway 417.
- HoldoverDays: 90
- Architectural Style: Apartment
- Property Type: Residential Condo & Other
- Property Sub Type: Condo Apartment
- GarageType: Underground
- Directions: From Rideau street turn left to Sussex drive, then turn right to George street. Keep going for about 300 meters and the property will be on the right.
- Tax Year: 2024
- Parking Features: Underground
- Parking Total: 1
- WashroomsType1: 1
- BedroomsAboveGrade: 1
- Interior Features: Carpet Free
- Cooling: Central Air
- HeatSource: Gas
- HeatType: Water
- ConstructionMaterials: Other
- Parcel Number: 158150038
- PropertyFeatures: Public Transit
| School Name | Type | Grades | Catchment | Distance |
|---|---|---|---|---|
| {{ item.school_type }} | {{ item.school_grades }} | {{ item.is_catchment? 'In Catchment': '' }} | {{ item.distance }} |































