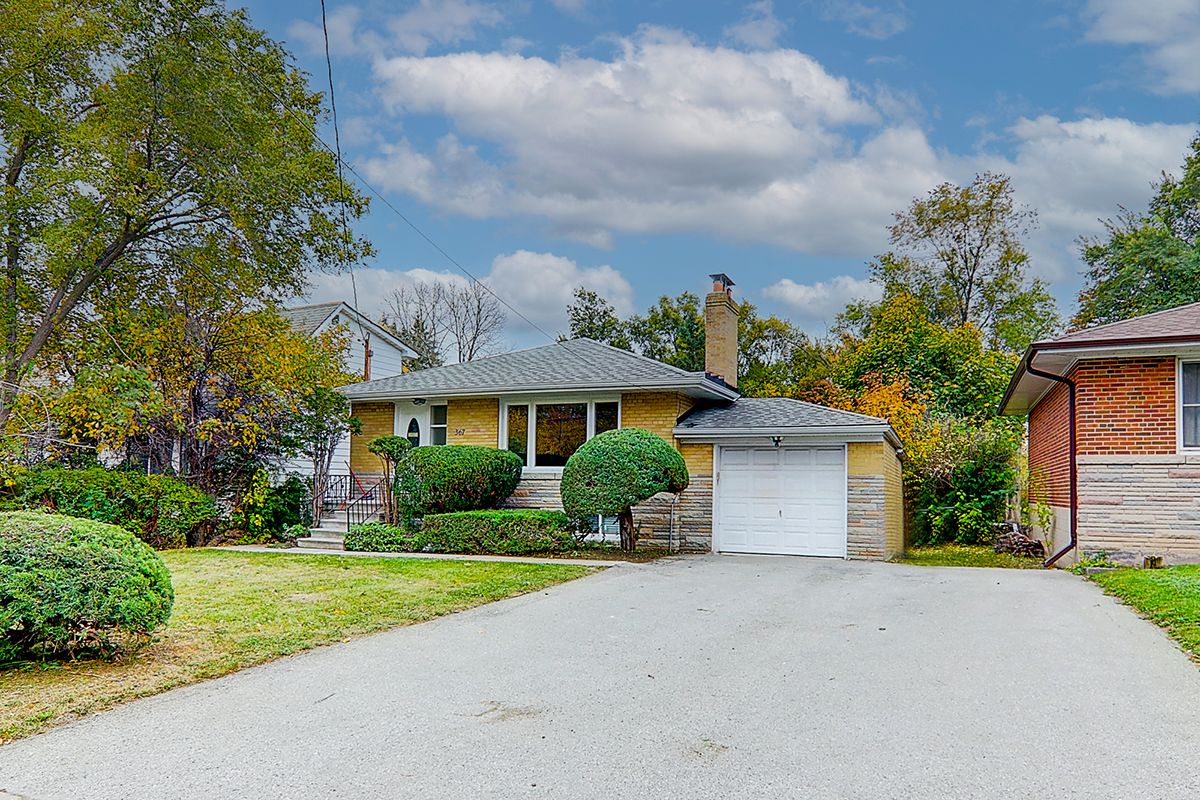$1,499,900
$29,100367 Cummer Avenue, Toronto, ON M2M 2G3
Newtonbrook East, Toronto,













































 Properties with this icon are courtesy of
TRREB.
Properties with this icon are courtesy of
TRREB.![]()
ATTN: ALL BUILDERS, INVESTORS, END USERS: EXCELLENT DEEP LOT IN PRIME LOCATION ** PRESTIGIOUS STREET WITH MANY NEW BUILDS, ** Recently updated and in live in condition or can be rented if waiting for permits ** BEST BUY OF THE AREA ** DONT MISS - EXCELLENT OPPORTUNITY ** Custom Build a modern 4000 plus sq ft home on this deep lot **Ravine Property in the Heart of Willowdale - close to all amenities- TTC, Finch Station, Malls, Great Schools, Parks **Huge Potential And High Demand Neighbourhood** See Virtual Tour ** **EXTRAS** All Appliances, Cac, Electric Light Fixtures, Window Coverings, ** NO SURVEY **
- HoldoverDays: 90
- Architectural Style: Bungalow
- Property Type: Residential Freehold
- Property Sub Type: Detached
- DirectionFaces: South
- GarageType: Attached
- Directions: Bayview / Cummer
- Tax Year: 2024
- Parking Features: Private
- ParkingSpaces: 2
- Parking Total: 3
- WashroomsType1: 1
- WashroomsType1Level: Ground
- WashroomsType2: 1
- WashroomsType2Level: Ground
- WashroomsType3: 1
- WashroomsType3Level: Basement
- BedroomsAboveGrade: 3
- BedroomsBelowGrade: 3
- Interior Features: Auto Garage Door Remote
- Basement: Finished, Separate Entrance
- Cooling: Central Air
- HeatSource: Gas
- HeatType: Forced Air
- ConstructionMaterials: Brick
- Roof: Asphalt Shingle
- Sewer: Sewer
- Foundation Details: Concrete
- LotSizeUnits: Feet
- LotDepth: 191
- LotWidth: 50
| School Name | Type | Grades | Catchment | Distance |
|---|---|---|---|---|
| {{ item.school_type }} | {{ item.school_grades }} | {{ item.is_catchment? 'In Catchment': '' }} | {{ item.distance }} |














































