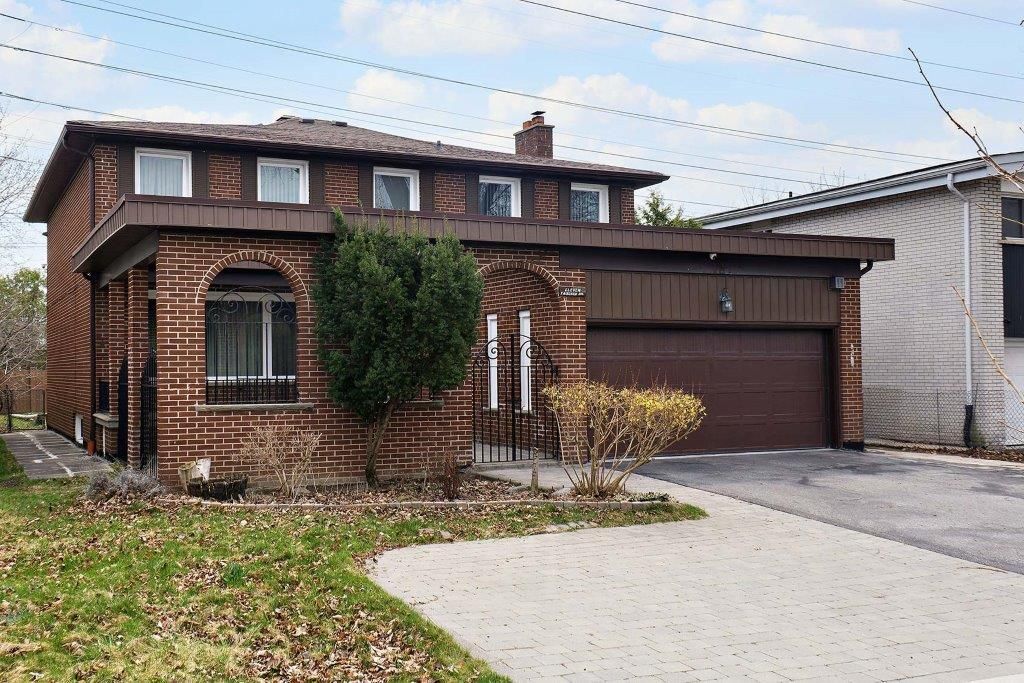$1,525,000
$70,00011 Fairchild Avenue, Toronto, ON M2M 1T5
Newtonbrook West, Toronto,




























 Properties with this icon are courtesy of
TRREB.
Properties with this icon are courtesy of
TRREB.![]()
Prime Area! Excellent Layout, Spacious Rooms, 2700 Sq. Ft. 4 Bedroom, 4 Baths, Perfect for the Growing Family! Kitchen was Updated with Built-in Appliances, Pantry, Roll Out Counter Top, Garbage Bin Roll Out, Pot Drawers, Granite Countertops. Original Owner, Very Well Cared For and Loved Home! Resin Composite Decking Overlooking Private Greenbelt. This is a Rare Find in this Area! Close to Amenities and Bus Stop. Minutes' Walk to Finch Subway Stop. Interlock Front Porch, 6 Car Parking in Driveway, New Roof 2018, New Windows 2010, Gazebo with Curtains, Shed, 4K Full Colour - 6 Cameras and Doorbell, Side Door, WIFI Thermostat, Cedar Closet Upstairs Hallway, Hardwood Underneath Broadloom. All Light Fixtures and Fans, All Window Coverings, All Bedroom Organizers, Humidifier, Air Cleaner, Furnace, and Air Conditioning 2013, Backwater Back-up in Cantina, Above Grade Basement Windows, 25 Cubic Foot Fridge, Double Oven, Cook Top, Dishwasher, 2nd Fridge and Freezer Chest in Basement.
- HoldoverDays: 100
- Architectural Style: 2-Storey
- Property Type: Residential Freehold
- Property Sub Type: Detached
- DirectionFaces: South
- GarageType: Attached
- Directions: Yonge St/Drewry/Finch
- Tax Year: 2024
- Parking Features: Private Double
- ParkingSpaces: 6
- Parking Total: 8
- WashroomsType1: 1
- WashroomsType1Level: Second
- WashroomsType2: 1
- WashroomsType2Level: Second
- WashroomsType3: 1
- WashroomsType3Level: Ground
- WashroomsType4: 1
- WashroomsType4Level: Basement
- BedroomsAboveGrade: 4
- BedroomsBelowGrade: 1
- Fireplaces Total: 1
- Interior Features: Auto Garage Door Remote, Central Vacuum, Floor Drain
- Basement: Finished
- Cooling: Central Air
- HeatSource: Gas
- HeatType: Forced Air
- LaundryLevel: Main Level
- ConstructionMaterials: Brick
- Exterior Features: Backs On Green Belt, Canopy, Deck
- Roof: Asphalt Shingle
- Sewer: Sewer
- Foundation Details: Block
- Topography: Flat
- Parcel Number: 101410109
- LotSizeUnits: Feet
- LotDepth: 127.81
- LotWidth: 50
- PropertyFeatures: Fenced Yard, Place Of Worship, Public Transit, School
| School Name | Type | Grades | Catchment | Distance |
|---|---|---|---|---|
| {{ item.school_type }} | {{ item.school_grades }} | {{ item.is_catchment? 'In Catchment': '' }} | {{ item.distance }} |





























