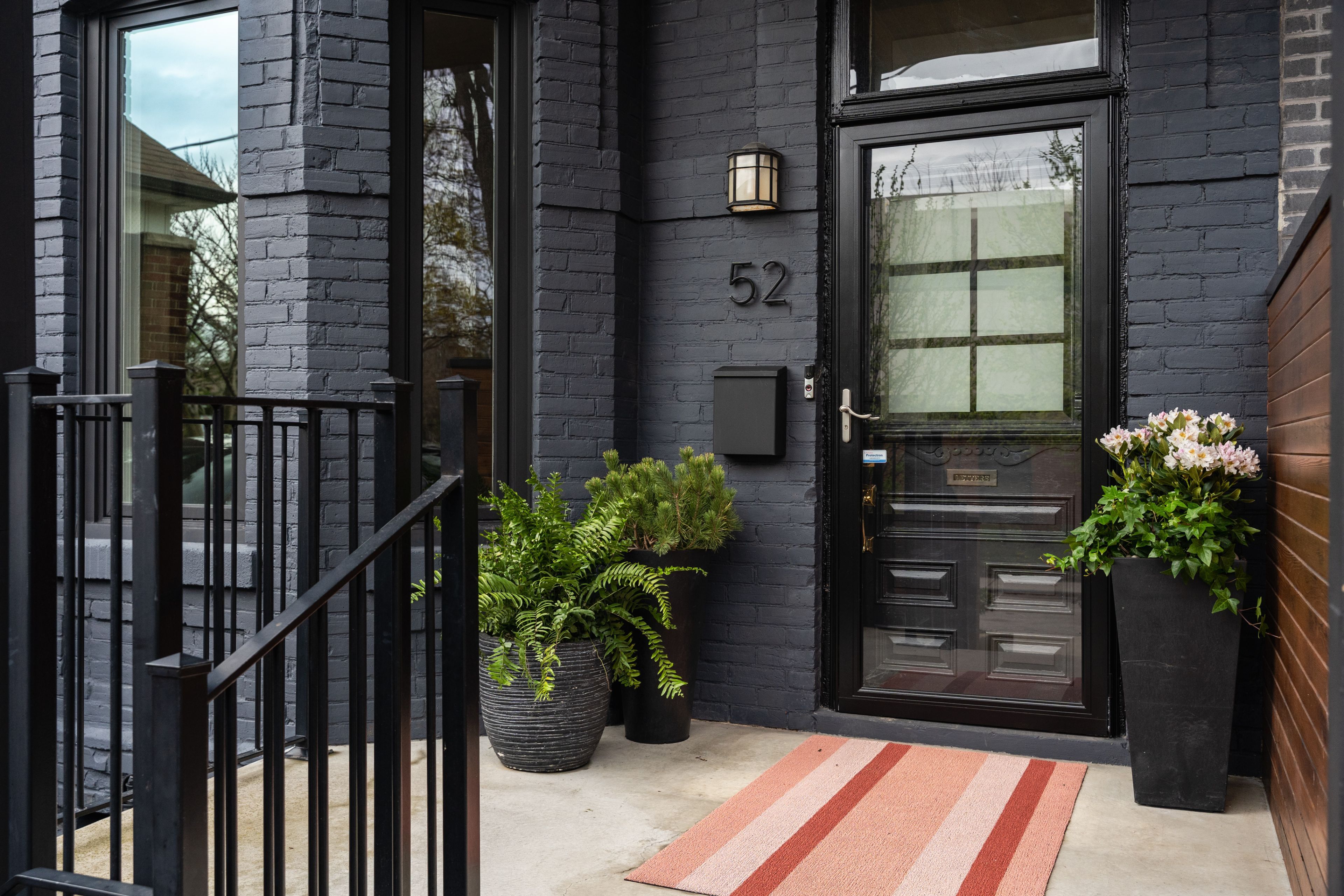$1,539,000
52 Coolmine Road, Toronto, ON M6J 3E9
Little Portugal, Toronto,













































 Properties with this icon are courtesy of
TRREB.
Properties with this icon are courtesy of
TRREB.![]()
Hot for Coolmine! Cool address, Victorian vibes. This super-wide semi (22 ft!) on one of Little Portugal's most loved streets is here for you to snag and make yours forever. There's character and charm in every corner of this gorgeous 4+1 bedroom and 2 bath family home - think 10.5 ft ceilings (including the spectacular kitchen with its original tin canopy), 12 baseboards, crown moulding, exposed brick and a sunny bay window just to name a few. The finished basement offers income potential or makes a convenient nanny/in-law suite. Dynamite family location in the heart of Dovercourt within the OOPS school catchment and a multitude of parks and playgrounds nearby. Mere steps to some of the city's best restaurants (looking at you, Enoteca just at the end of the street!), galleries, shops, cafes, groceries and transit. Come and get it.
- HoldoverDays: 60
- Architectural Style: 2-Storey
- Property Type: Residential Freehold
- Property Sub Type: Semi-Detached
- DirectionFaces: East
- Directions: Coolmine is 1 way south. Approach from St Anne's via Dovercourt Rd
- Tax Year: 2025
- Parking Features: Mutual
- WashroomsType1: 1
- WashroomsType1Level: Second
- WashroomsType2: 1
- WashroomsType2Level: Basement
- BedroomsAboveGrade: 4
- BedroomsBelowGrade: 1
- Fireplaces Total: 1
- Interior Features: Storage, In-Law Suite, Built-In Oven
- Basement: Apartment, Separate Entrance
- Cooling: Central Air
- HeatSource: Gas
- HeatType: Forced Air
- LaundryLevel: Main Level
- ConstructionMaterials: Wood , Brick
- Roof: Asphalt Shingle, Membrane
- Sewer: Sewer
- Foundation Details: Block
- Parcel Number: 212790172
- LotSizeUnits: Feet
- LotDepth: 95.25
- LotWidth: 22
- PropertyFeatures: Public Transit, Rec./Commun.Centre, Park, School, Fenced Yard
| School Name | Type | Grades | Catchment | Distance |
|---|---|---|---|---|
| {{ item.school_type }} | {{ item.school_grades }} | {{ item.is_catchment? 'In Catchment': '' }} | {{ item.distance }} |














































