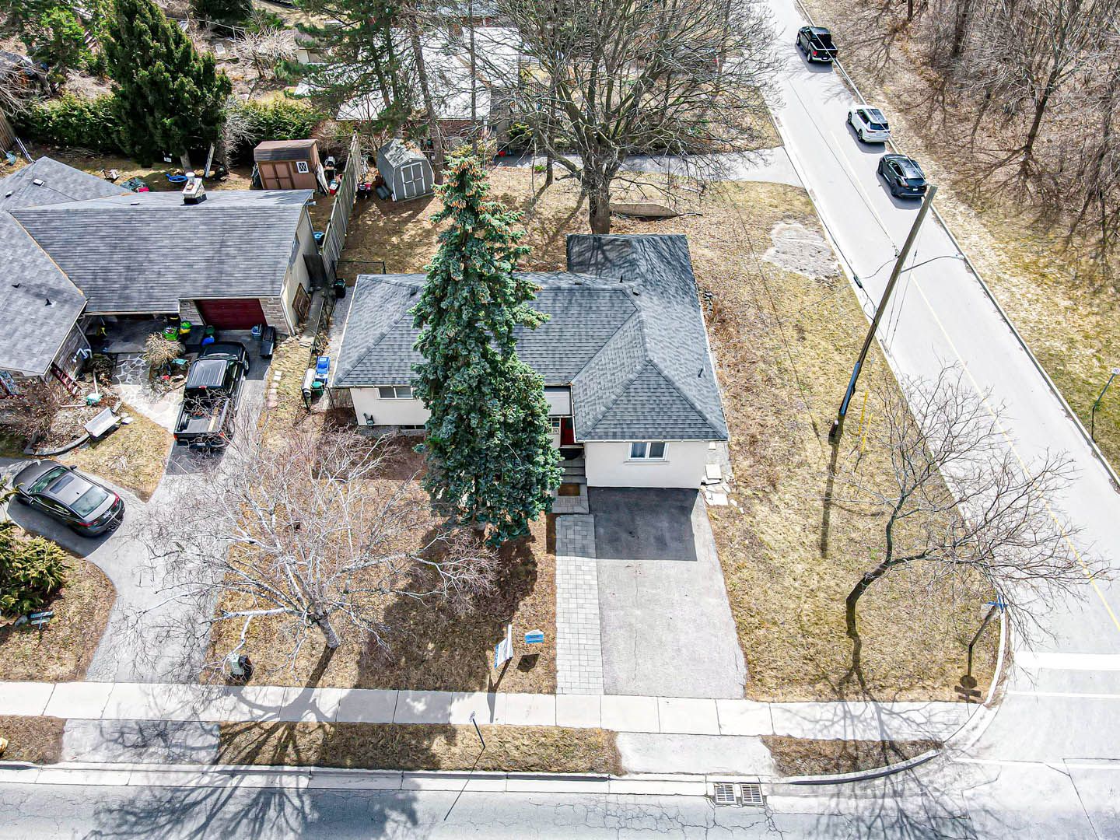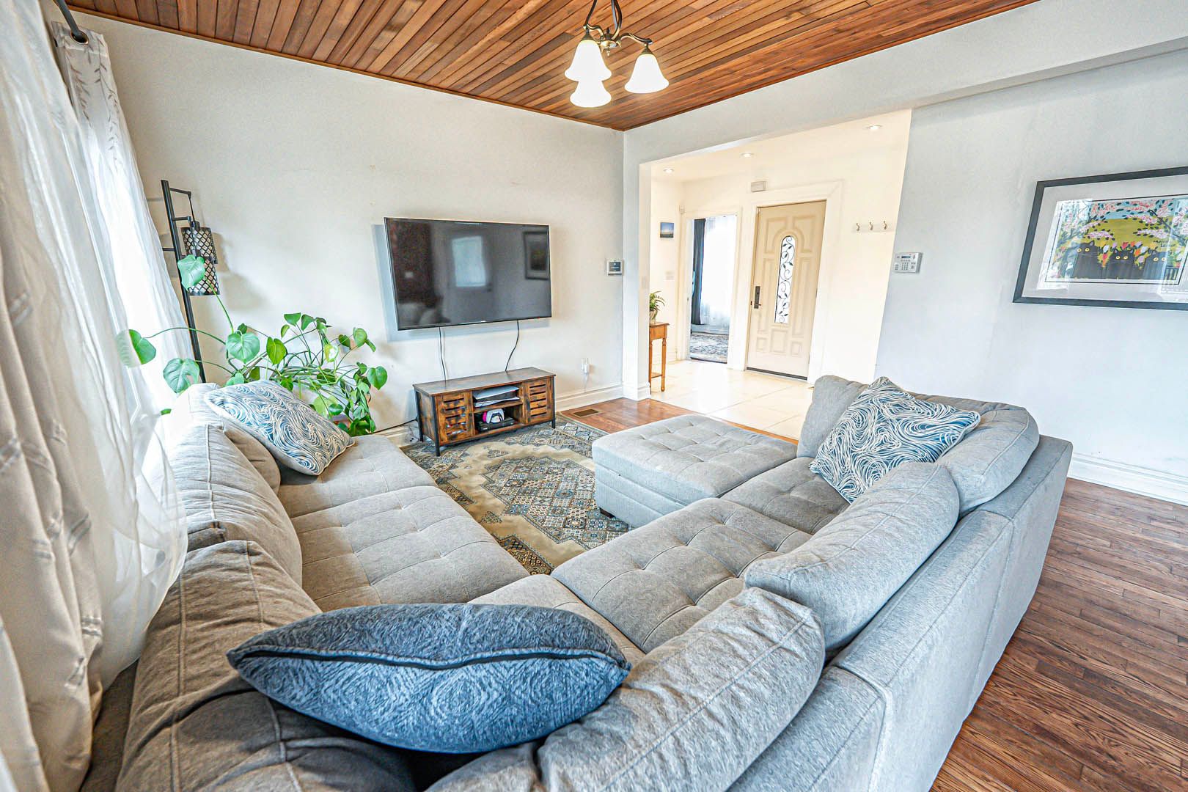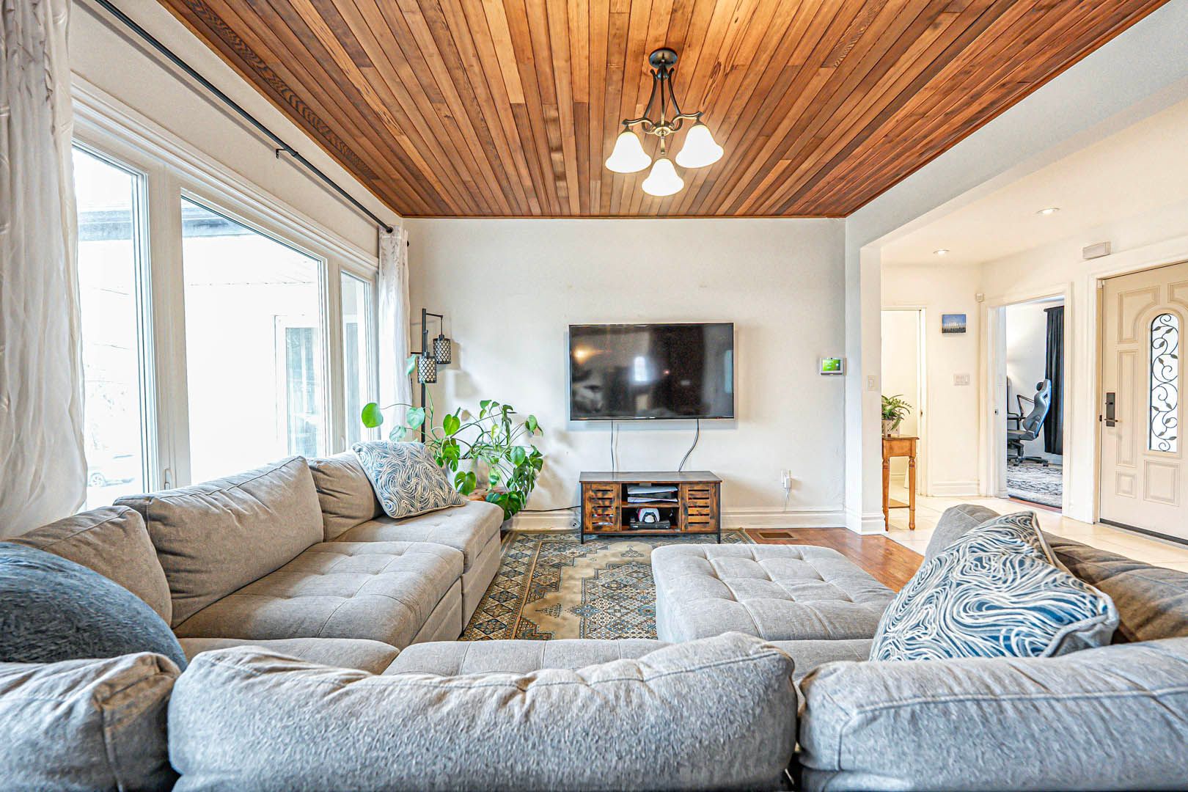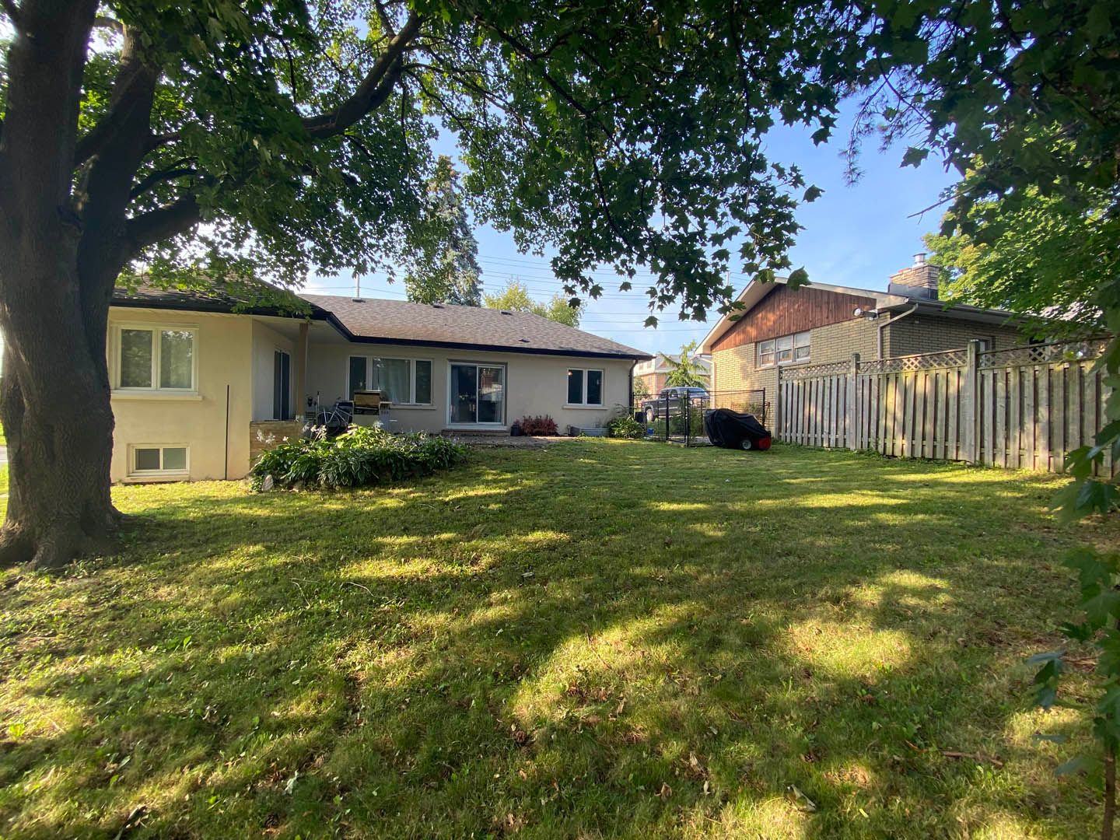$849,000
741 King Street, Oshawa, ON L1H 1H1
Donevan, Oshawa,


















































 Properties with this icon are courtesy of
TRREB.
Properties with this icon are courtesy of
TRREB.![]()
Offers Anytime. Renovated, Detached Bungalow In Safe, Quiet Neighbourhood. Across The Street From Riverside Park. Massive Lot At 68.11 Feet By 110.6 Feet. Bright & Spacious. Main Level Features Charming European Design Aesthetic, 9 Feet Ceilings & Hardwood Floors. Modern Kitchen With Stainless Steel Appliances, Granite Counter Tops & Backsplash. Very Well-Maintained. Master Bedroom Features Large Walk In Closet & Ensuite Bathroom. Relax With Soaking Tub, Bathroom Also Has: A Stand Up Shower, Marble Vanity & Ceramic Tiled Flooring. Finished Basement Features: Kitchen, Living Space, Two Bedrooms & One 4 Piece Washroom. Separate Entrance. Perfect Home For Multi Families. Walk Out To Massive Backyard. Perfect For Entertaining. Convenient Location. Close To Highway 401, Transit, Schools, Costco & Other Shops, Parks & More. Click On 4K Virtual Tour. Your Home Search Ends Here... Look No Further Than This Completely Move In Ready Home & Don't Miss Out On This Rare Gem!
- HoldoverDays: 90
- Architectural Style: Bungalow
- Property Type: Residential Freehold
- Property Sub Type: Detached
- DirectionFaces: South
- Directions: Follow Ritson Rd S/Durham Regional Rd 16 to King St E
- Tax Year: 2024
- Parking Features: Private
- ParkingSpaces: 3
- Parking Total: 3
- WashroomsType1: 1
- WashroomsType2: 1
- WashroomsType3: 1
- BedroomsAboveGrade: 2
- BedroomsBelowGrade: 2
- Interior Features: In-Law Suite
- Basement: Apartment, Separate Entrance
- Cooling: Central Air
- HeatSource: Gas
- HeatType: Forced Air
- LaundryLevel: Main Level
- ConstructionMaterials: Stucco (Plaster)
- Roof: Shingles
- Sewer: Sewer
- Foundation Details: Concrete
- Parcel Number: 163400006
- LotSizeUnits: Feet
- LotDepth: 110
- LotWidth: 68
| School Name | Type | Grades | Catchment | Distance |
|---|---|---|---|---|
| {{ item.school_type }} | {{ item.school_grades }} | {{ item.is_catchment? 'In Catchment': '' }} | {{ item.distance }} |



















































