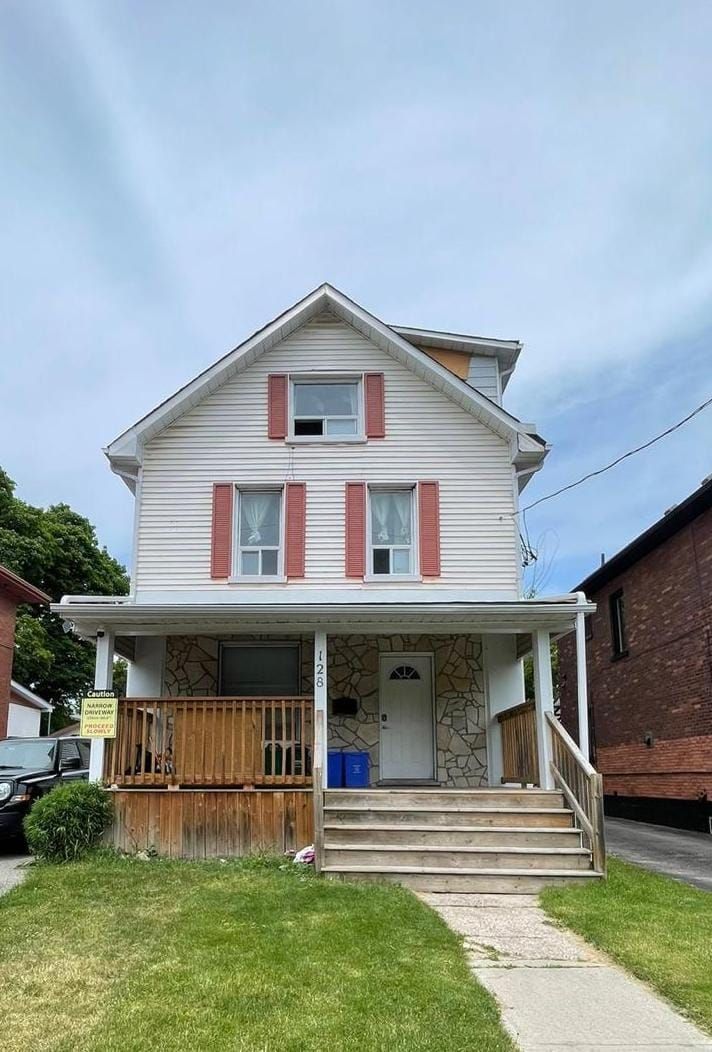$774,900
$124,100128 Elgin Street, Oshawa, ON L1G 1T3
O'Neill, Oshawa,
8
|
4
|
4
|
2,500 sq.ft.
|









 Properties with this icon are courtesy of
TRREB.
Properties with this icon are courtesy of
TRREB.![]()
***Legal Duplex***This Large 6 Plus 1 bedroom multi unit 2,415 Sq Ft 2.5 Story Great income and a Great Investment! Main Floor Features Living Room, Kitchen & 2 Bedrooms, 2nd Floor Has 2 More Bedrooms And Living Space, 3rd Floor Has Family Room And Another Bedroom. Basement Apartment. Amenities near by: Costco, Shopping, Restaurants & Entertainment. Easy Access To Hwy 401 Straight Down Ritson
Property Info
MLS®:
E12108273
Listing Courtesy of
RE/MAX ULTIMATE REALTY INC.
Total Bedrooms
8
Total Bathrooms
4
Basement
1
Floor Space
2000-2500 sq.ft.
Lot Size
3967 sq.ft.
Style
2 1/2 Storey
Last Updated
2025-04-28
Property Type
House
Listed Price
$774,900
Unit Pricing
$310/sq.ft.
Tax Estimate
$4,678/Year
Rooms
More Details
Exterior Finish
Aluminum Siding
Parking Total
4
Water Supply
Municipal
Foundation
Sewer
Summary
- HoldoverDays: 120
- Architectural Style: 2 1/2 Storey
- Property Type: Residential Freehold
- Property Sub Type: Detached
- DirectionFaces: North
- Directions: ELGIN E OFF SIMCOE
- Tax Year: 2025
- Parking Features: Private
- ParkingSpaces: 4
- Parking Total: 4
Location and General Information
Taxes and HOA Information
Parking
Interior and Exterior Features
- WashroomsType1: 1
- WashroomsType1Level: Main
- WashroomsType2: 1
- WashroomsType2Level: Second
- WashroomsType3: 1
- WashroomsType3Level: Third
- WashroomsType4: 1
- WashroomsType4Level: Basement
- BedroomsAboveGrade: 7
- BedroomsBelowGrade: 1
- Interior Features: Carpet Free
- Basement: Finished, Separate Entrance
- HeatSource: Electric
- HeatType: Baseboard
- ConstructionMaterials: Aluminum Siding
- Roof: Asphalt Shingle
Bathrooms Information
Bedrooms Information
Interior Features
Exterior Features
Property
- Sewer: Sewer
- Foundation Details: Concrete Block
- Parcel Number: 163160150
- LotSizeUnits: Feet
- LotDepth: 134.89
- LotWidth: 29.41
Utilities
Property and Assessments
Lot Information
Sold History
MAP & Nearby Facilities
(The data is not provided by TRREB)
Map
Nearby Facilities
Public Transit ({{ nearByFacilities.transits? nearByFacilities.transits.length:0 }})
SuperMarket ({{ nearByFacilities.supermarkets? nearByFacilities.supermarkets.length:0 }})
Hospital ({{ nearByFacilities.hospitals? nearByFacilities.hospitals.length:0 }})
Other ({{ nearByFacilities.pois? nearByFacilities.pois.length:0 }})
School Catchments
| School Name | Type | Grades | Catchment | Distance |
|---|---|---|---|---|
| {{ item.school_type }} | {{ item.school_grades }} | {{ item.is_catchment? 'In Catchment': '' }} | {{ item.distance }} |
Market Trends
Mortgage Calculator
(The data is not provided by TRREB)
City Introduction
Nearby Similar Active listings
Nearby Open House listings
Nearby Price Reduced listings
Nearby Similar Listings Closed
MLS Listing Browsing History










