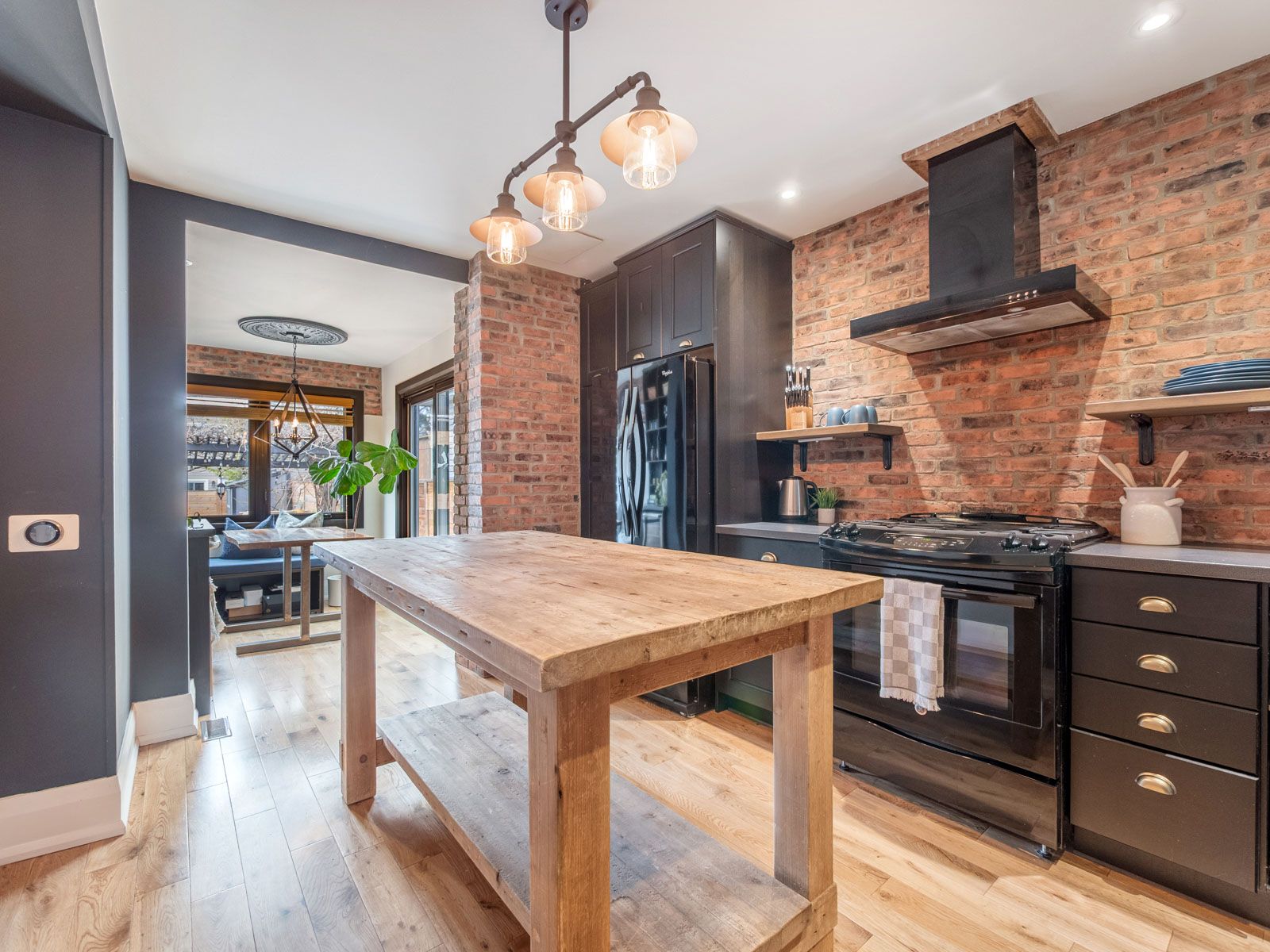$1,069,900
288 Rhodes Avenue, Toronto, ON M4L 3A3
Greenwood-Coxwell, Toronto,


























 Properties with this icon are courtesy of
TRREB.
Properties with this icon are courtesy of
TRREB.![]()
Welcome to 288 Rhodes Avenue, a charming semi-detached home offering a warm and functional layout in a vibrant east-end neighbourhood. This 1+1 bedroom, 2 bathroom home features a bright living space that opens into a beautifully styled kitchen and dining area with exposed brick and a breakfast nook. Sliding doors lead directly to the backyard, creating an easy indoor-outdoor flow perfect for summer. Upstairs, the spacious primary bedroom includes a walk-in closet and a 5-piece ensuite, creating a comfortable and private retreat. The finished basement offers tall ceilings, an additional living space with a cozy family or media room, a convenient powder room, and full-size laundry. A great condo alternative for first-time buyers or those looking to downsize, just steps to transit, parks, and some of the best local spots on the east side. Easy access to Leslieville, the Danforth and the Beach.
- HoldoverDays: 60
- Architectural Style: 2-Storey
- Property Type: Residential Freehold
- Property Sub Type: Semi-Detached
- DirectionFaces: West
- Directions: 1 Block West of Coxwell, North of Gerrard
- Tax Year: 2024
- WashroomsType1: 1
- WashroomsType1Level: Upper
- WashroomsType2: 1
- WashroomsType2Level: Lower
- BedroomsAboveGrade: 1
- BedroomsBelowGrade: 1
- Interior Features: Carpet Free
- Basement: Finished with Walk-Out
- Cooling: Central Air
- HeatSource: Gas
- HeatType: Forced Air
- LaundryLevel: Lower Level
- ConstructionMaterials: Brick
- Exterior Features: Landscaped, Patio, Porch
- Roof: Asphalt Shingle
- Sewer: Sewer
- Foundation Details: Brick
- Parcel Number: 210350207
- LotSizeUnits: Feet
- LotDepth: 110
- LotWidth: 12.5
- PropertyFeatures: Park, Public Transit
| School Name | Type | Grades | Catchment | Distance |
|---|---|---|---|---|
| {{ item.school_type }} | {{ item.school_grades }} | {{ item.is_catchment? 'In Catchment': '' }} | {{ item.distance }} |



























