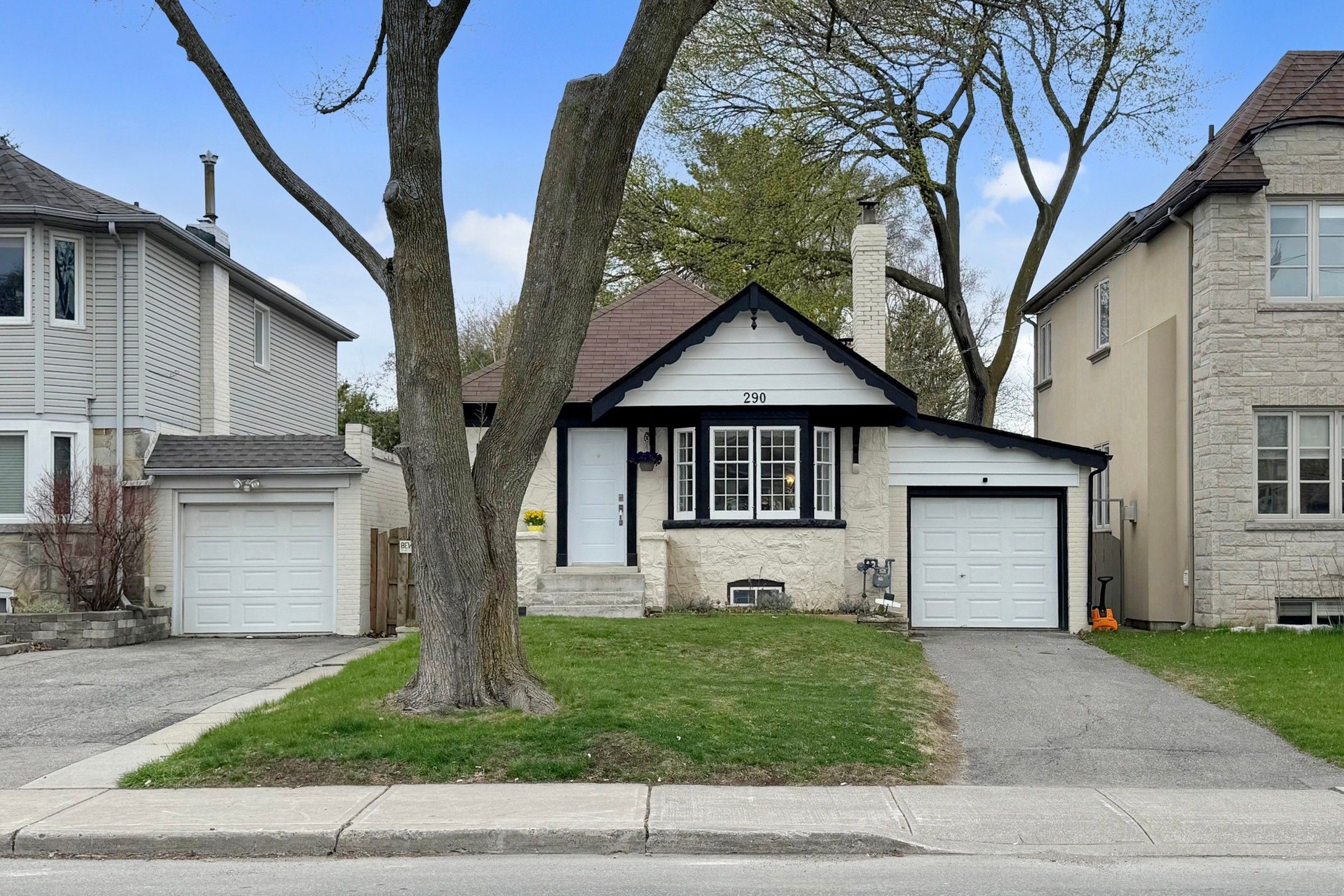$1,699,000
$151,000290 Laird Drive, Toronto, ON M4G 3X5
Leaside, Toronto,































 Properties with this icon are courtesy of
TRREB.
Properties with this icon are courtesy of
TRREB.![]()
Here's Your Opportunity to Own This Charming Tudor-Style Brick and Stone Bungalow Nestled In The Heart Of Vibrant Leaside. This Meticulously Upgraded Home Boasts a Modern Kitchen (2024) with Sleek Cabinets, Quartz Countertops, Stylish Backsplash and Tile Floors. Relax In The Spa-Inspired Washroom (2023), Enjoy The Warmth Of Hardwood Floors Throughout The Main Level, All Complemented By Two Cozy Wood-Burning Fireplaces. Other Recent Upgrades Include a New Furnace and AC Unit (2022), a Refreshed Front Exterior Concrete Porch and Door (2023), and New Tile Flooring In The Basement Landing. This Home is Perfectly Located Just a 2-Minute Walk (170m) to Laird LRT Station, Set To Open In September 2025 and Offering Exceptional Connectivity. Embrace Leasides Family-Friendly Charm, with Top Schools, Parks, Trails and Shops Just Steps Away. A Rare Find for a Stunning Bungalow on a Generous 36 x 100 Ft Lot in One of Torontos Most Sought-After Neighborhood!
- HoldoverDays: 60
- Architectural Style: Bungalow
- Property Type: Residential Freehold
- Property Sub Type: Detached
- DirectionFaces: West
- GarageType: Attached
- Directions: Laird Dr / Eglinton Ave E
- Tax Year: 2025
- Parking Features: Available
- ParkingSpaces: 2
- Parking Total: 3
- WashroomsType1: 1
- WashroomsType1Level: Main
- WashroomsType2: 1
- WashroomsType2Level: Basement
- BedroomsAboveGrade: 2
- Interior Features: Primary Bedroom - Main Floor
- Basement: Separate Entrance, Finished
- Cooling: Central Air
- HeatSource: Gas
- HeatType: Forced Air
- LaundryLevel: Lower Level
- ConstructionMaterials: Brick, Stone
- Roof: Asphalt Shingle
- Sewer: Sewer
- Foundation Details: Concrete Block
- Parcel Number: 103670260
- LotSizeUnits: Feet
- LotDepth: 100.13
- LotWidth: 36.05
- PropertyFeatures: Fenced Yard, Library, Public Transit, Rec./Commun.Centre, School
| School Name | Type | Grades | Catchment | Distance |
|---|---|---|---|---|
| {{ item.school_type }} | {{ item.school_grades }} | {{ item.is_catchment? 'In Catchment': '' }} | {{ item.distance }} |
































