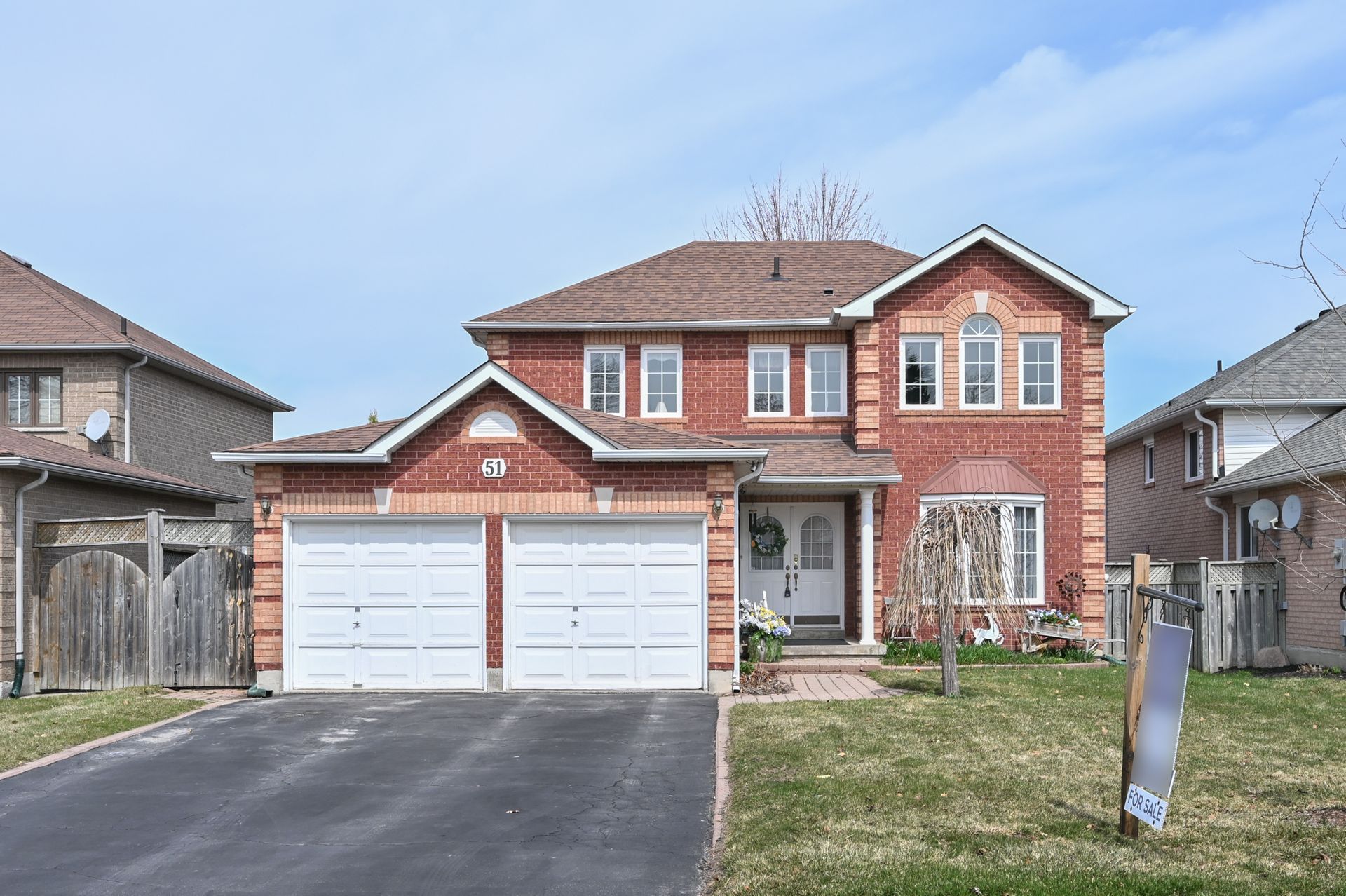$899,999
$15,00151 Darling Crescent, New Tecumseth, ON L9R 1P7
Alliston, New Tecumseth,

































 Properties with this icon are courtesy of
TRREB.
Properties with this icon are courtesy of
TRREB.![]()
Welcome to this beautiful two-story home situated on a quiet and highly sought-after crescent, offering the perfect blend of comfort and convenience. Boasting approximately 2000 sq ft of finished space and ideally located within walking distance to both elementary and high schools. This home is perfect for families looking for a safe and accessible community. This spacious property features no sidewalk, allowing for generous 4 vehicle parking in addition to a double-car garage. Inside, the main floor boasts newer laminate flooring, a bright and open layout, main floor laundry, and interior garage access for added convenience. The kitchen and dining area offer a seamless flow to the private backyard, a walkout to a spacious deck and a fully fenced yard, perfect for relaxing or entertaining. Upstairs, there are three generously sized bedrooms, while the lower level offers a fourth bedroom, creating the potential for an in-law suite or additional living space. A brand-new furnace installed in 2025 ensures efficiency and comfort throughout the seasons. This home is truly a fantastic opportunity for those seeking space, functionality, and a prime location.
- HoldoverDays: 3
- Architectural Style: 2-Storey
- Property Type: Residential Freehold
- Property Sub Type: Detached
- DirectionFaces: North
- GarageType: Built-In
- Directions: Darling Cres & Gray Ave
- Tax Year: 2024
- Parking Features: Inside Entry, Private Double
- ParkingSpaces: 4
- Parking Total: 6
- WashroomsType1: 1
- WashroomsType1Level: Main
- WashroomsType2: 2
- WashroomsType2Level: Second
- WashroomsType3: 1
- WashroomsType3Level: Basement
- BedroomsAboveGrade: 3
- BedroomsBelowGrade: 1
- Interior Features: Auto Garage Door Remote, Central Vacuum, In-Law Capability, Storage Area Lockers, Sump Pump, Water Heater Owned
- Basement: Finished
- Cooling: Central Air
- HeatSource: Gas
- HeatType: Forced Air
- LaundryLevel: Main Level
- ConstructionMaterials: Brick
- Exterior Features: Deck, Porch
- Roof: Shingles
- Sewer: Sewer
- Foundation Details: Concrete
- Topography: Flat
- Parcel Number: 589850103
- LotSizeUnits: Feet
- LotDepth: 100
- LotWidth: 49.21
- PropertyFeatures: Hospital, Library, Park, Rec./Commun.Centre, School
| School Name | Type | Grades | Catchment | Distance |
|---|---|---|---|---|
| {{ item.school_type }} | {{ item.school_grades }} | {{ item.is_catchment? 'In Catchment': '' }} | {{ item.distance }} |


































