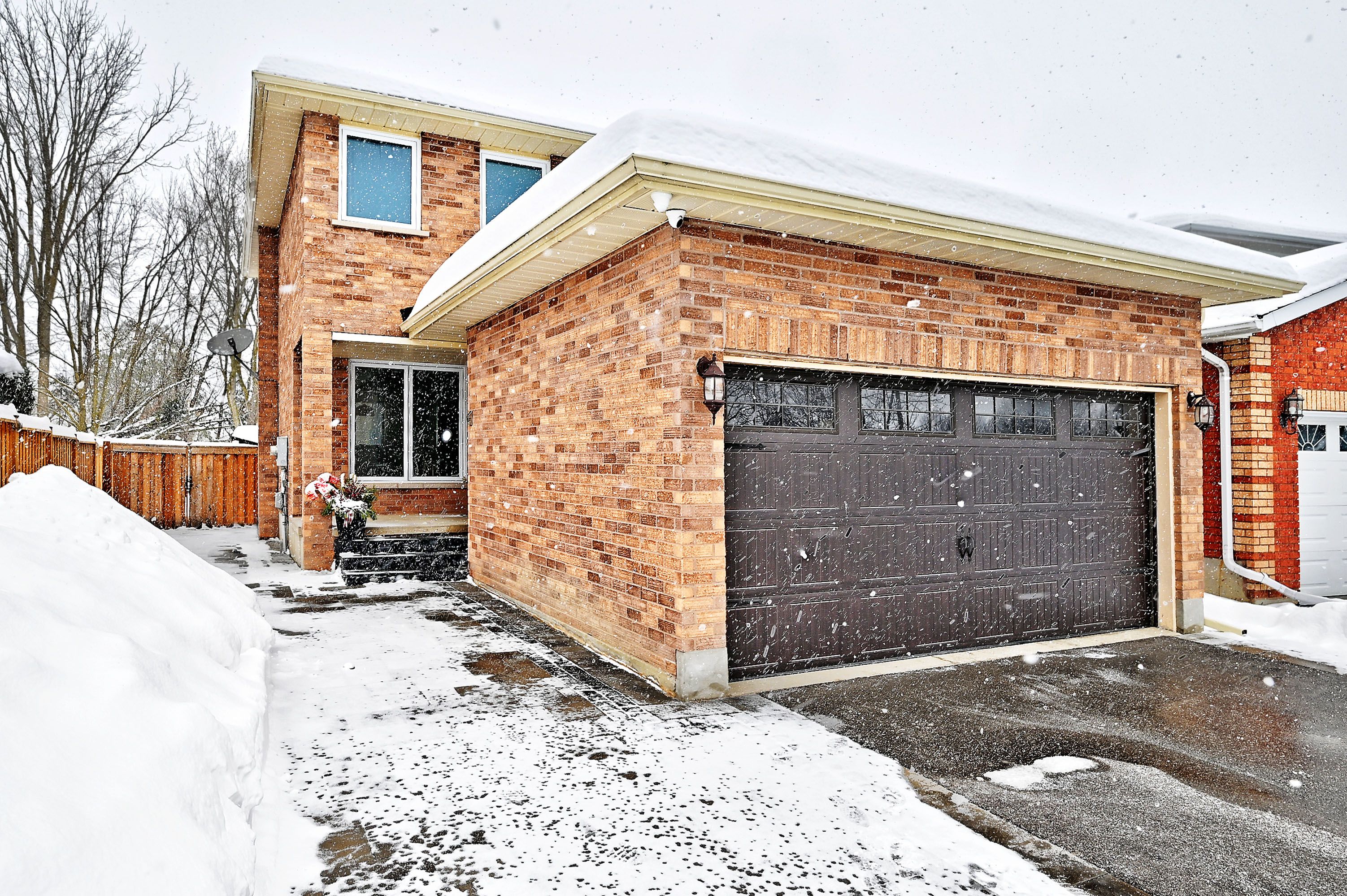$899,000
100 Kerr Boulevard, New Tecumseth, ON L9R 1C6
Alliston, New Tecumseth,

























 Properties with this icon are courtesy of
TRREB.
Properties with this icon are courtesy of
TRREB.![]()
This stunning, move-in-ready gem is an absolute must-see! Nestled on an oversized 175' deep lot, this home offers the perfect blend of modern upgrades and outdoor luxury. Step inside to discover a bright, freshly painted interior with 3 spacious bedrooms and 3 beautifully updated bathrooms. The home is filled with natural light, enhanced by brand-new windows throughout, including the basement, and a sleek new sliding patio door leading to your backyard oasis. The heart of the home features stainless steel appliances, upgraded flooring, baseboards,trim, and stylish lighting. The finished basement is the ultimate retreat, complete with a bar perfect for entertaining. Outdoors, the beauty continues with interlock stone and Armour stone steps gracefully leading to your private backyard haven. Relax on the large deck or take in the beauty of the mature trees and expansive green space, ideal for family gatherings or quiet evenings under the stars. Additional highlights include a double garage with 4-car driveway parking, new eaves troughs and fascia, and tastefully renovated bathrooms throughout. This home truly has it all inside and out. Don't miss your chance to live on one of the most desirable streets in the area! Gym Equipment, Brand New Interlock Stone Frontage with Armour Stone Steps and Large Gate Access to Back yard,
- HoldoverDays: 90
- Architectural Style: 2-Storey
- Property Type: Residential Freehold
- Property Sub Type: Link
- DirectionFaces: North
- GarageType: Attached
- Directions: King St South/Church St South/Victoria St West
- Tax Year: 2024
- Parking Features: Private
- ParkingSpaces: 4
- Parking Total: 6
- WashroomsType1: 1
- WashroomsType1Level: Ground
- WashroomsType2: 1
- WashroomsType2Level: Second
- WashroomsType3: 1
- WashroomsType3Level: Second
- BedroomsAboveGrade: 3
- Interior Features: Other
- Basement: Finished
- Cooling: Central Air
- HeatSource: Gas
- HeatType: Forced Air
- ConstructionMaterials: Brick
- Roof: Other
- Sewer: Sewer
- Foundation Details: Other
- LotSizeUnits: Feet
- LotDepth: 175
- LotWidth: 36.74
| School Name | Type | Grades | Catchment | Distance |
|---|---|---|---|---|
| {{ item.school_type }} | {{ item.school_grades }} | {{ item.is_catchment? 'In Catchment': '' }} | {{ item.distance }} |


























