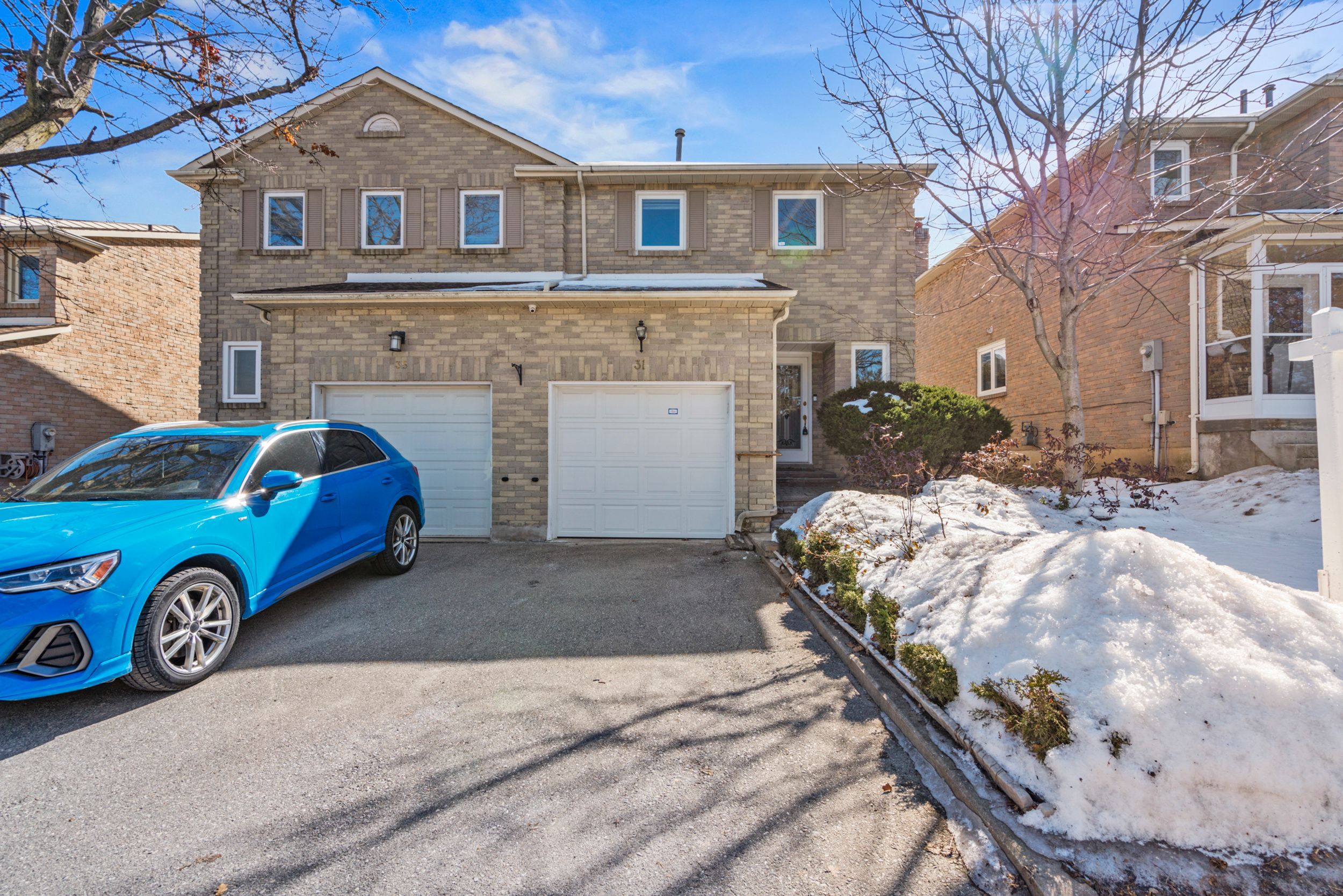$1,090,000
$28,00031 Karen Street, Vaughan, ON L4J 5L5
Crestwood-Springfarm-Yorkhill, Vaughan,




































 Properties with this icon are courtesy of
TRREB.
Properties with this icon are courtesy of
TRREB.![]()
Welcome to bright and cozy home in the heart of Thornhill! This house is situated on quiet, not drive-through street and overlooking to the Winding Lane Park with playground and nice walking trails. Excellent location- easy access to Hwy 407&7, close to Community Centre, shopping plazas, Ttc, York transit, steps to high rated schools and Synagogues. Freshly painted. Spacious living and dining rooms have hardwood flooring and leading to beautiful private backyard fenced by high cedar hedge. Primary and 2nd bedrooms equipped by custom made closets with sliding doors and organizers. Kitchen with breakfast area, powder room and washrooms on 2nd floor were professionally renovated. All the windows and exterior doors glasses covered by armored film. There is direct entrance to home from garage. Finished basement features family room with Wood Burning fireplace and 3 pcs washroom.
- HoldoverDays: 90
- Architectural Style: 2-Storey
- Property Type: Residential Freehold
- Property Sub Type: Semi-Detached
- DirectionFaces: South
- GarageType: Attached
- Directions: Yonge St/Clark Ave
- Tax Year: 2024
- Parking Features: Private
- ParkingSpaces: 1
- Parking Total: 2
- WashroomsType1: 2
- WashroomsType1Level: Second
- WashroomsType2: 1
- WashroomsType2Level: Main
- WashroomsType3: 1
- WashroomsType3Level: Basement
- BedroomsAboveGrade: 3
- Fireplaces Total: 1
- Interior Features: Water Heater Owned
- Basement: Finished
- Cooling: Central Air
- HeatSource: Gas
- HeatType: Forced Air
- LaundryLevel: Lower Level
- ConstructionMaterials: Brick
- Roof: Asphalt Shingle
- Sewer: Sewer
- Foundation Details: Insulated Concrete Form
- LotSizeUnits: Feet
- LotDepth: 117
- LotWidth: 26.25
| School Name | Type | Grades | Catchment | Distance |
|---|---|---|---|---|
| {{ item.school_type }} | {{ item.school_grades }} | {{ item.is_catchment? 'In Catchment': '' }} | {{ item.distance }} |





































