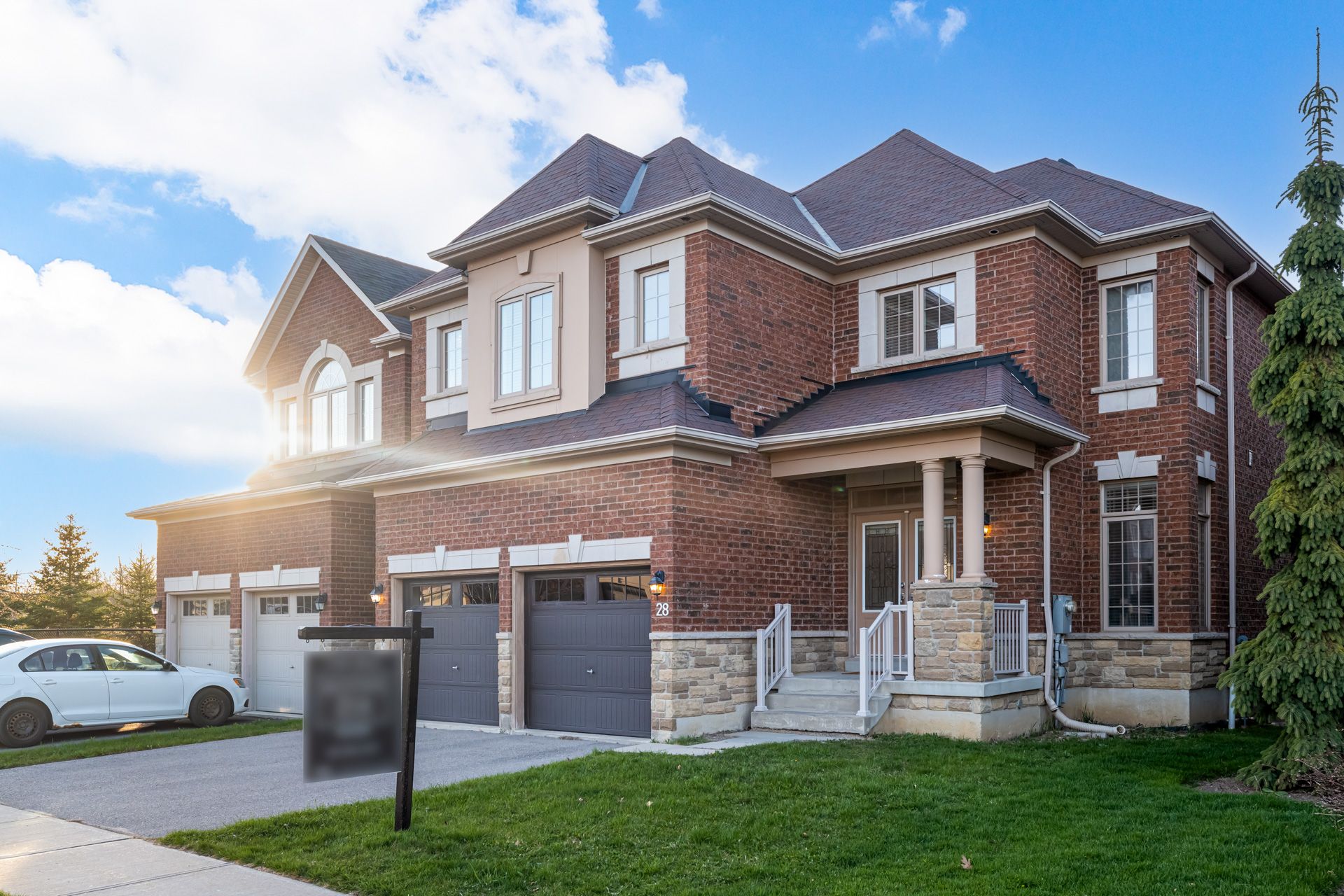$1,699,000
28 Rossini Drive, Richmond Hill, ON L4E 0R5
Oak Ridges, Richmond Hill,


















































 Properties with this icon are courtesy of
TRREB.
Properties with this icon are courtesy of
TRREB.![]()
Bright & spacious approx 3000 sqft 4 bedroom, 4 bath detached home nestled in one of Richmond Hills most sought-after neighbourhoods, Oak Ridges. This home offers comfortable living for families of all sizes. The main floor features 9' ceilings, pot lights, hardwood flooring, a private office, open-concept design with a combined living & dining area, a family room with gas fireplace, and an eat-in kitchen with ample cabinet space and walkout to the private deck backing onto no house. Up the oak staircase with iron pickets, you will find four generously sized bedrooms. The primary features a huge walk-in closet and a spa-like 5-pc ensuite. Enjoy the convenience of upper floor laundry, double-car garage and close proximity to schools, parks, shopping and all the amenities Richmond Hill has to offer.
- HoldoverDays: 90
- Architectural Style: 2-Storey
- Property Type: Residential Freehold
- Property Sub Type: Detached
- DirectionFaces: West
- GarageType: Built-In
- Directions: Bathurst St & King Rd
- Tax Year: 2024
- ParkingSpaces: 2
- Parking Total: 4
- WashroomsType1: 1
- WashroomsType1Level: Main
- WashroomsType2: 1
- WashroomsType2Level: Second
- WashroomsType3: 1
- WashroomsType3Level: Second
- WashroomsType4: 1
- WashroomsType4Level: Second
- BedroomsAboveGrade: 4
- Interior Features: Other
- Basement: Walk-Out
- Cooling: Central Air
- HeatSource: Gas
- HeatType: Forced Air
- ConstructionMaterials: Concrete
- Roof: Unknown
- Sewer: Sewer
- Foundation Details: Concrete
- LotSizeUnits: Feet
- LotDepth: 119.16
- LotWidth: 40.03
| School Name | Type | Grades | Catchment | Distance |
|---|---|---|---|---|
| {{ item.school_type }} | {{ item.school_grades }} | {{ item.is_catchment? 'In Catchment': '' }} | {{ item.distance }} |



















































