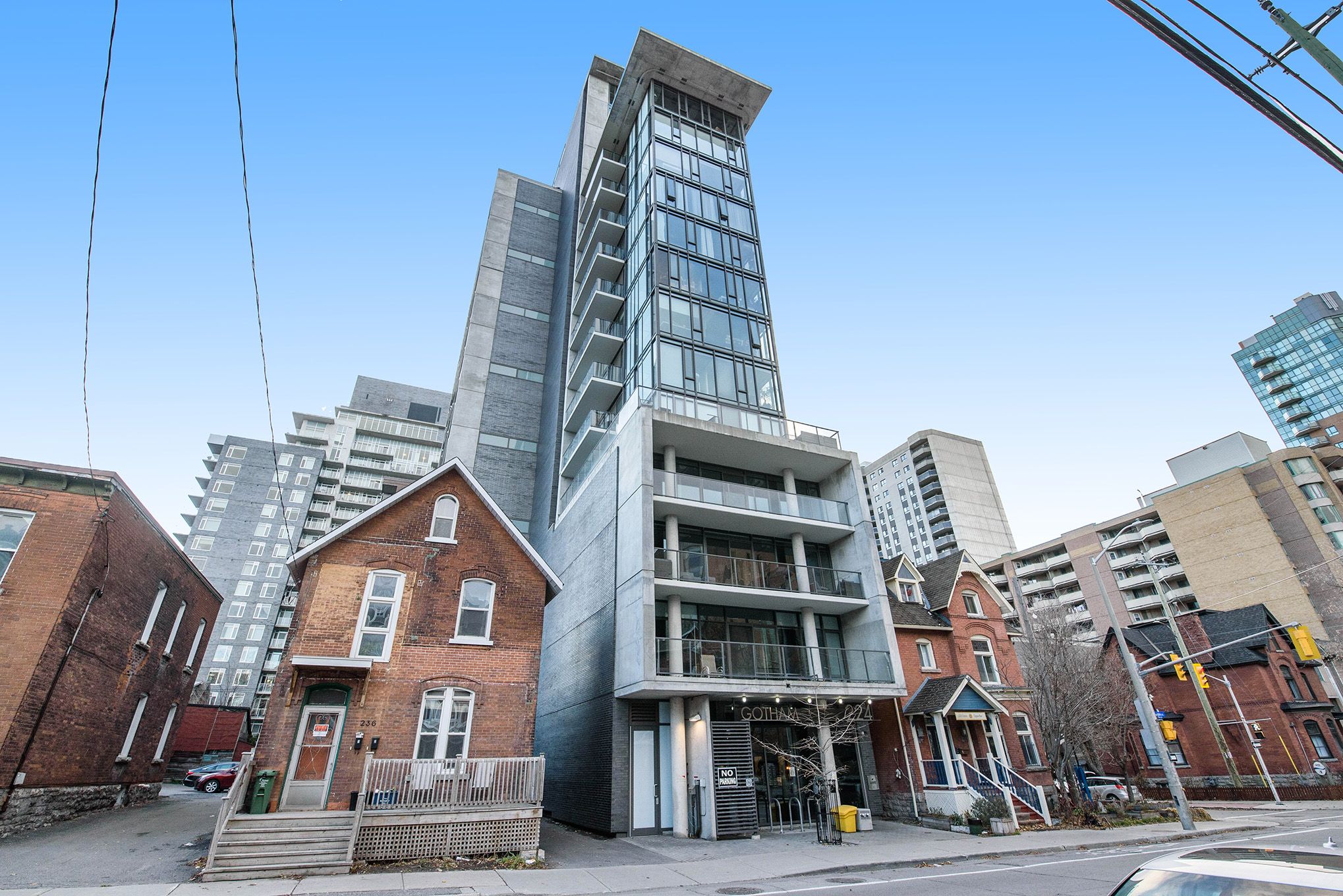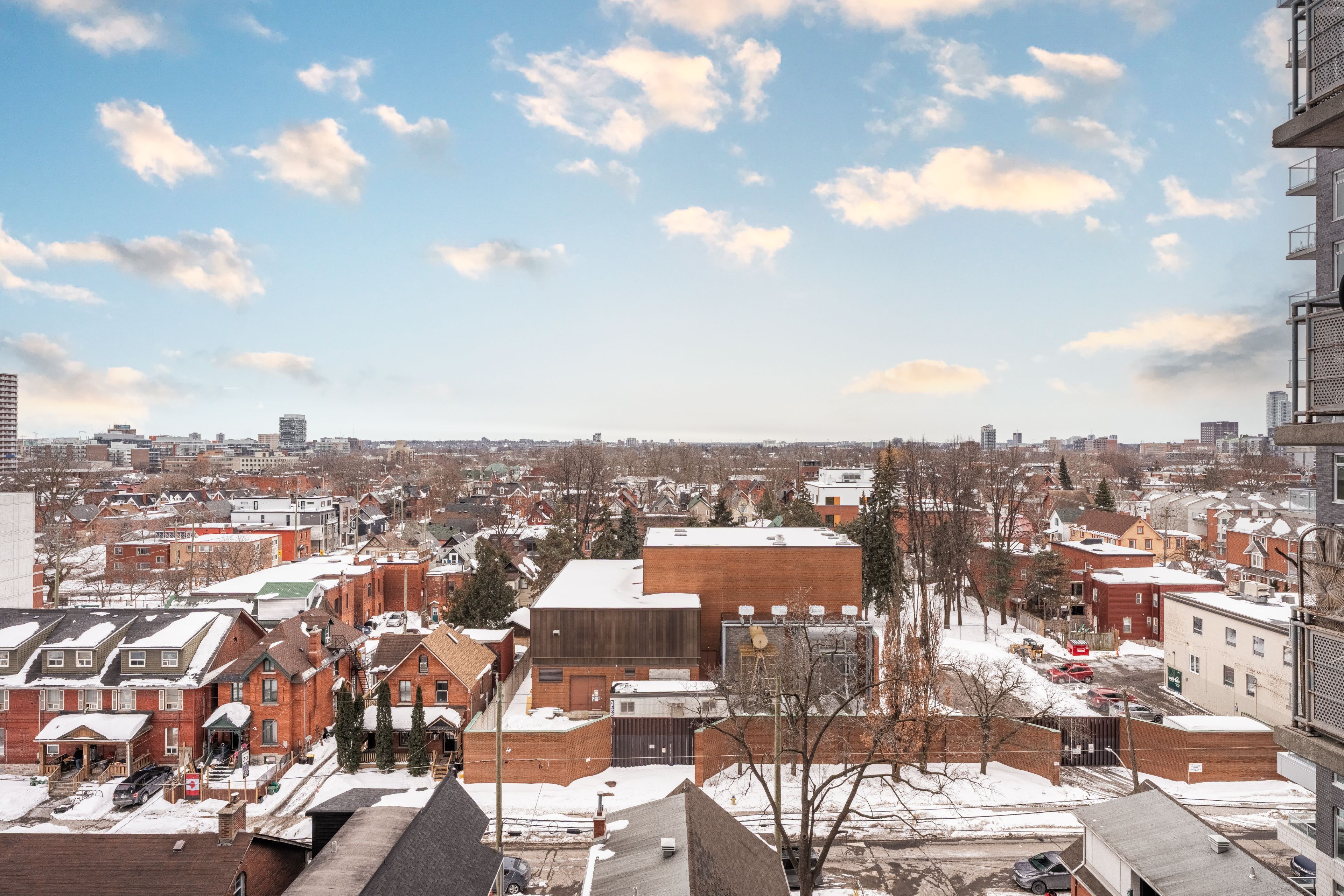$589,900
#907 - 224 Lyon Street, OttawaCentre, ON K1R 0C1
4102 - Ottawa Centre, Ottawa Centre,




































 Properties with this icon are courtesy of
TRREB.
Properties with this icon are courtesy of
TRREB.![]()
Welcome to Gotham! This is a stunning corner suite with 2 bedrooms and 2 bathrooms, offering beautiful south-facing views. At just over 920 sq-ft, this is one of the largest floorplans in the building. Featuring an open-concept layout, floor-to-ceiling windows with custom blinds, and concrete accents throughout highlighting the industrial design. At the heart of this space is the modern chefs kitchen - with beautiful quartz countertops and stainless steel appliances, including a gas stove. The spacious dining and living areas offer ample room to host gatherings or enjoy intimate family dinners in a comfortable, open environment. The generously sized primary bedroom boasts a large closet and offers plenty of space for two dressers and a king-sized bedroom set. The stunning ensuite is a true retreat, featuring a luxurious deep soaker tub and a separate walk-in shower. The second bedroom is the perfect work from home office or guest space. Enjoy the convenience of in-suite laundry, and a BBQ hookup on your spacious balcony. The building offers professional concierge services, an event room with outdoor terrace, a car wash station and plenty of visitor parking! One underground parking spot and storage locker are included with this unit. Incredible location right in the heart of Centretown - steps from the Lyon LRT, a 10-minute walk to Parliament Hill, and just a few blocks from some of the best coffee shops and restaurants on Bank Street!
- HoldoverDays: 60
- Architectural Style: Apartment
- Property Type: Residential Condo & Other
- Property Sub Type: Condo Apartment
- GarageType: Underground
- Directions: Exit Kent Street, Turn Left on Gloucester, Building is on the corner of Lyon and Gloucester.
- Tax Year: 2024
- ParkingSpaces: 1
- Parking Total: 1
- WashroomsType1: 1
- WashroomsType2: 1
- BedroomsAboveGrade: 2
- Interior Features: Auto Garage Door Remote, Storage Area Lockers
- Cooling: Central Air
- HeatSource: Gas
- HeatType: Forced Air
- ConstructionMaterials: Brick
- Parcel Number: 159870141
| School Name | Type | Grades | Catchment | Distance |
|---|---|---|---|---|
| {{ item.school_type }} | {{ item.school_grades }} | {{ item.is_catchment? 'In Catchment': '' }} | {{ item.distance }} |





































