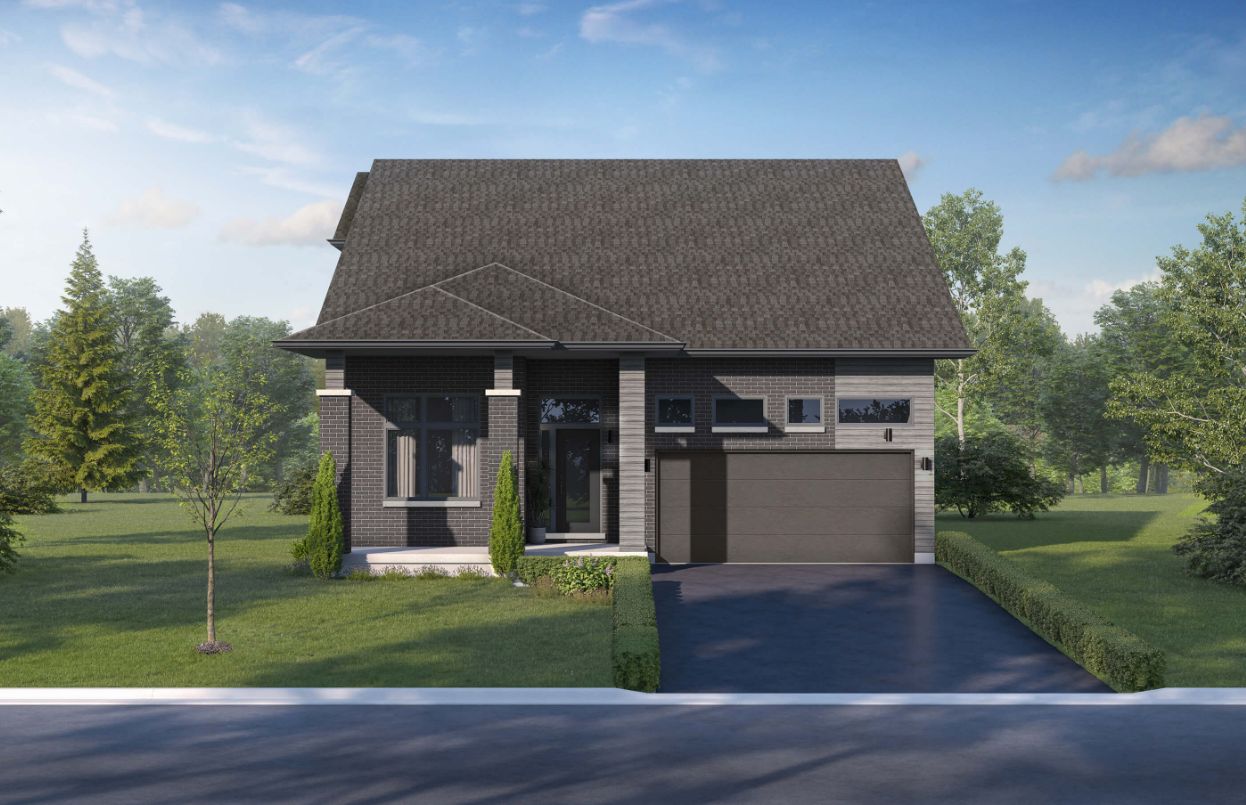$1,249,900
Lot 50 Searidge Street, Severn, ON L3V 8R1
West Shore, Severn,








 Properties with this icon are courtesy of
TRREB.
Properties with this icon are courtesy of
TRREB.![]()
Welcome to this stunning 4bed, 3bath detached Bungaloft having over $50k in upgrades with exclusive access to the serene shores of Lake Couchiching! Located in picturesque Severn, you're just minutes from the amenities and lifestyle options of Orillia, Barrie, and Muskoka. This home combines both comfort and convenience with an office on the main floor, ideal for remote work, and a kitchen that boasts granite countertops and an undermount stainless steel sink, perfect for the family chef. The main floor features beautiful oak hardwood throughout, adding warmth and elegance to your living space. As an added bonus, enjoy 4 complimentary golf passes to Hawk Ridge Golf Club, perfect for the avid golfer or as a treat for visiting friends and family. Dont miss this exceptional lakeside retreat. **EXTRAS** ELFs, Fireplace, Central AC, Granite countertops with undermount stainless steel sink in kitchen. Oak hardwood on main floor. 4 complimentary golf passes to Hawk Ridge Golf Club included, Park Membership for Serenity Bay Lake Club.
- HoldoverDays: 90
- Architectural Style: Bungaloft
- Property Type: Residential Freehold
- Property Sub Type: Detached
- DirectionFaces: South
- GarageType: Built-In
- Tax Year: 2024
- Parking Features: Available
- ParkingSpaces: 2
- Parking Total: 4
- WashroomsType1: 1
- WashroomsType1Level: Main
- WashroomsType2: 1
- WashroomsType2Level: Main
- WashroomsType3: 1
- WashroomsType3Level: Second
- BedroomsAboveGrade: 4
- BedroomsBelowGrade: 1
- Interior Features: ERV/HRV, Sump Pump
- Basement: Unfinished
- Cooling: Central Air
- HeatSource: Gas
- HeatType: Forced Air
- ConstructionMaterials: Brick, Stone
- Roof: Asphalt Shingle
- Sewer: Sewer
- Foundation Details: Poured Concrete
- LotSizeUnits: Feet
- LotDepth: 120
- LotWidth: 49
| School Name | Type | Grades | Catchment | Distance |
|---|---|---|---|---|
| {{ item.school_type }} | {{ item.school_grades }} | {{ item.is_catchment? 'In Catchment': '' }} | {{ item.distance }} |









