$1,349,000
7304 Glen Ellen Drive, Ramara, ON L0K 2B0
Rural Ramara, Ramara,
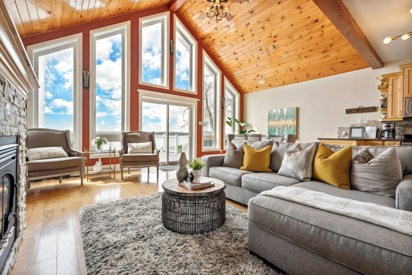
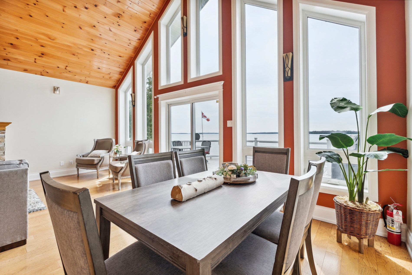
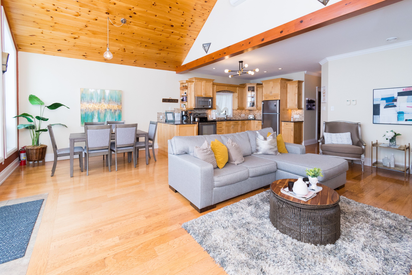
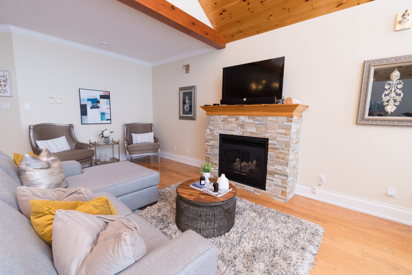
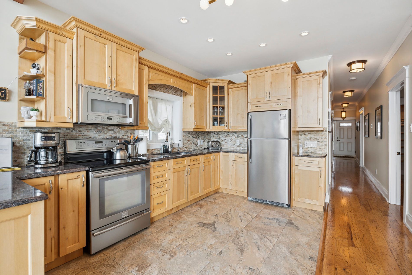
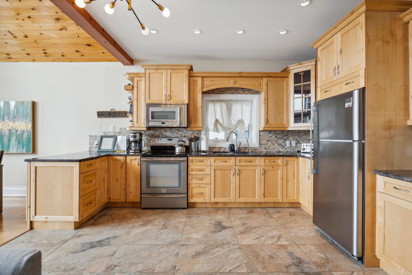
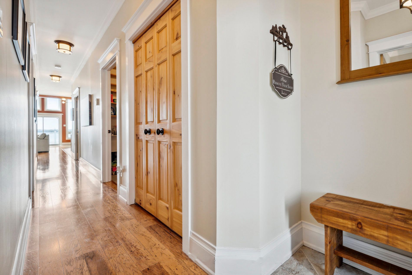
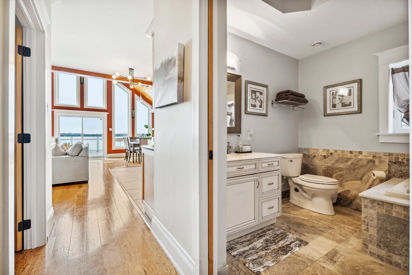
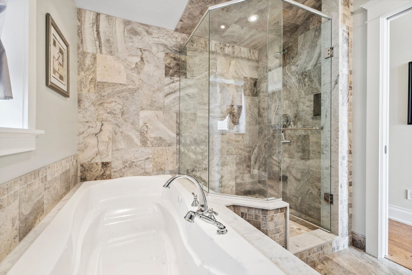
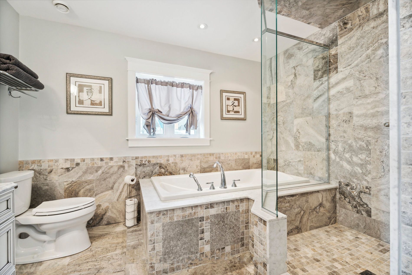
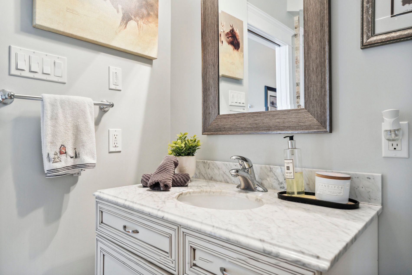
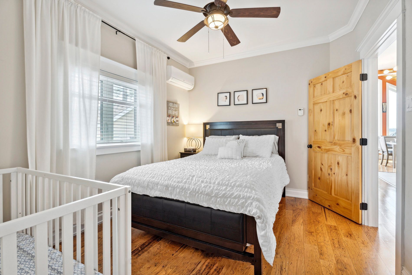
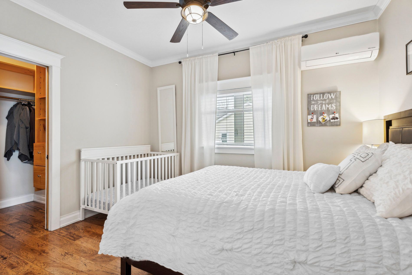
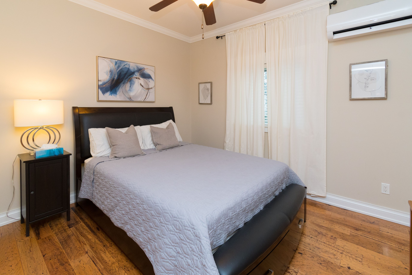
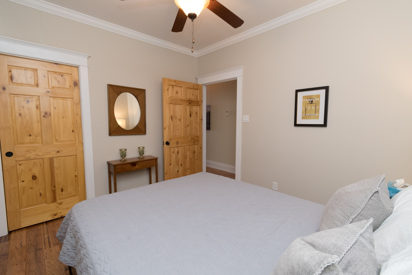
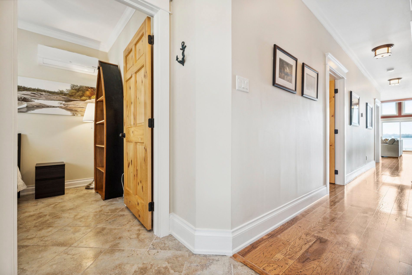
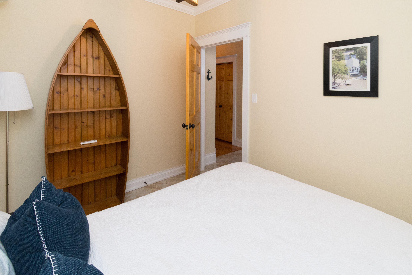
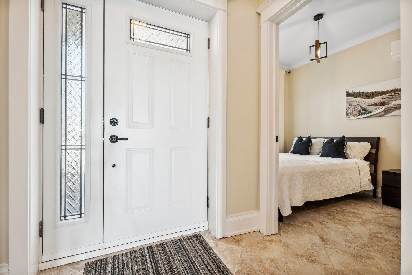
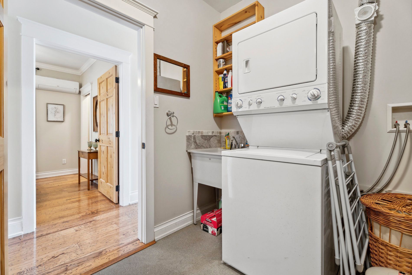
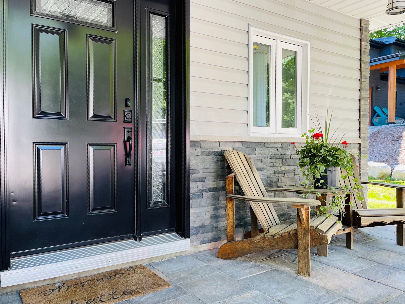
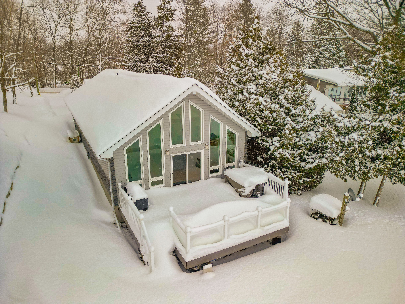
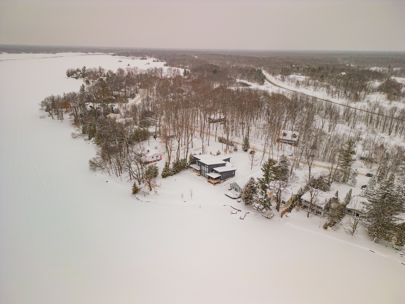
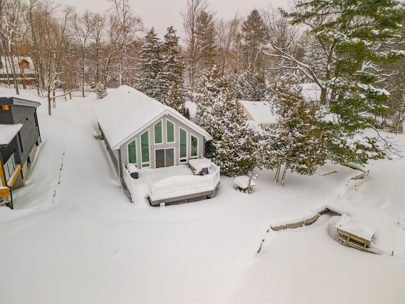
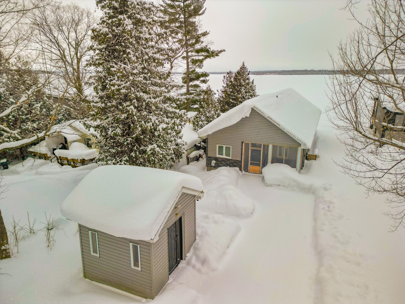
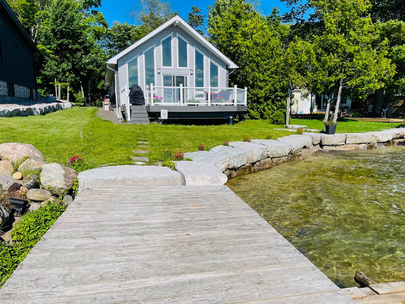
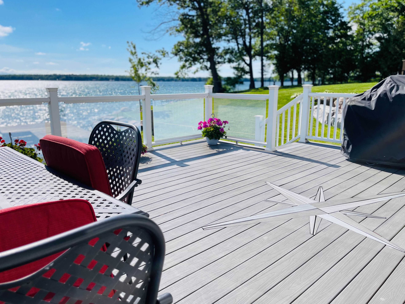
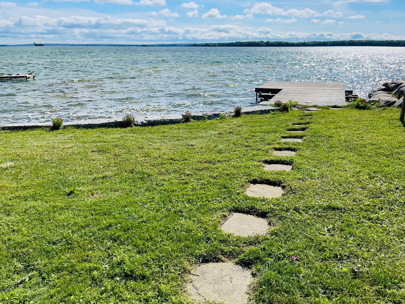
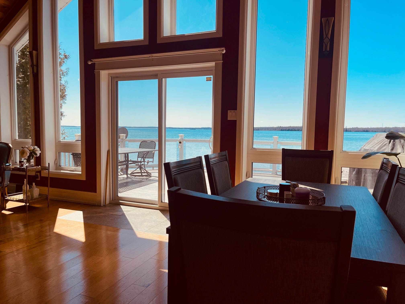
 Properties with this icon are courtesy of
TRREB.
Properties with this icon are courtesy of
TRREB.![]()
Tired of the hustle and bustle? This stunning custom-built 3-bedroom waterfront lakehouse is your perfect getaway not just for summer, but for all four seasons. Nestled on the pristine shores of Lake Couchiching, this immaculately kept retreat offers breathtaking sunset views and the ultimate escape into nature, with all the comforts of full-time living. Wake up to panoramic lake views through large windows that fill the home with natural light. Enjoy boating and swimming in the summer, vibrant fall colours, snowshoeing and cozy fires in the winter, and fresh spring mornings on the deck. Plus, with easy access to skiing at Collingwood and Mount St. Louis, winter enthusiasts will love hitting the slopes just a short drive away. A fully equipped modern kitchen makes it easy to entertain family and friends, while the spacious open-concept layout ensures comfort no matter the season. Designed for year-round living, this home is fully insulated, with reliable heating, modern utilities, and easy access even in winter. Whether you're looking for a peaceful retreat or a place for endless adventure, this private lakefront oasis offers it all. Reconnect with nature, slow down, and create unforgettable memories right here, in your own perfect escape.
- HoldoverDays: 90
- Architectural Style: Bungalow
- Property Type: Residential Freehold
- Property Sub Type: Detached
- DirectionFaces: West
- Tax Year: 2024
- Parking Features: Private Double
- ParkingSpaces: 5
- Parking Total: 5
- WashroomsType1: 1
- WashroomsType1Level: Main
- BedroomsAboveGrade: 3
- Fireplaces Total: 1
- Interior Features: Carpet Free, Generator - Full
- Cooling: Wall Unit(s)
- HeatSource: Propane
- HeatType: Radiant
- LaundryLevel: Main Level
- ConstructionMaterials: Brick Veneer, Vinyl Siding
- Exterior Features: Deck, Landscaped, Porch, Year Round Living
- Roof: Asphalt Shingle
- Waterfront Features: Dock
- Sewer: Septic
- Foundation Details: Slab
- Parcel Number: 586090299
- LotSizeUnits: Feet
- LotDepth: 190
- LotWidth: 35.5
- PropertyFeatures: Skiing, Marina, Lake/Pond, Hospital, Clear View, Beach
| School Name | Type | Grades | Catchment | Distance |
|---|---|---|---|---|
| {{ item.school_type }} | {{ item.school_grades }} | {{ item.is_catchment? 'In Catchment': '' }} | {{ item.distance }} |





























