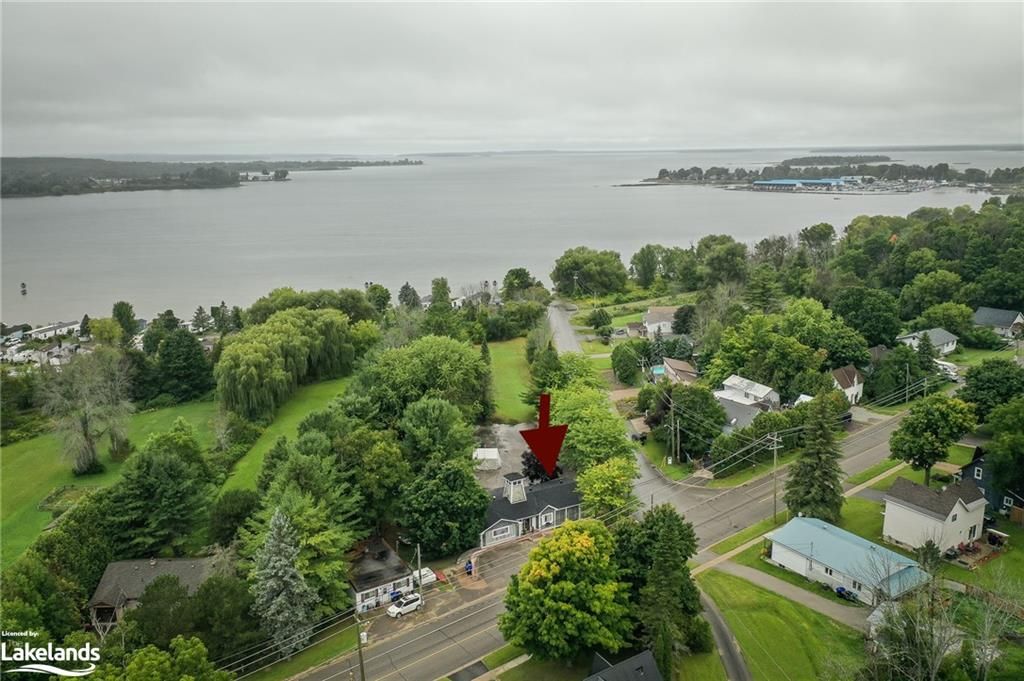$899,900
392 WILLIAM Street, Tay, ON L0K 2A0
Victoria Harbour, Tay,








































 Properties with this icon are courtesy of
TRREB.
Properties with this icon are courtesy of
TRREB.![]()
Fantastic opportunity on this amazing location and C4-1 zoning permitting may uses for this spacious home on large lot almost an acre in size only steps to Georgian Bay, Tay Shore Trail and Waterfront Park. A few of the permitted uses are: Convenience Store, Restaurant, Laundromat, Garage, Hotel, Motel plus many more. You may consider completing your due diligence to see if a zoning change could allow for Residential detached, semi's, town's or lot severance development would be possible. Approximately 474 feet of frontage. Currently it is set up as a residence which features: 3 Bedrooms (all with ensuites) * 4 Baths (total) * Large Living / Dining Area with walk out to deck * Large working Kitchen * Main Floor Laundry * Large Full Basement which is partitioned and has 2 Rough-In Baths * Gas Furnace with Central Air * Parking at front and Large paved parking at rear. All this and located close to Pharmacy - Doctors Office, Grocery, LCBO, Library, Post Office, Cafe, Waterfront Park and Boat Launch. Located in North Simcoe and offering so much to do - boating, fishing, swimming, canoeing, hiking, cycling, hunting, snowmobiling, atving, golfing, skiing and along with theatres, historical tourist attractions and so much more. Only 10 minutes to Midland, 30 minutes to Orillia, 40 minutes to Barrie and 90 minutes from GTA.
- HoldoverDays: 90
- Architectural Style: Bungalow
- Property Type: Residential Freehold
- Property Sub Type: Detached
- DirectionFaces: North
- Tax Year: 2024
- Parking Features: Other, Private
- ParkingSpaces: 15
- Parking Total: 20
- WashroomsType1: 1
- WashroomsType1Level: Main
- WashroomsType2: 1
- WashroomsType2Level: Main
- WashroomsType3: 1
- WashroomsType3Level: Basement
- BedroomsAboveGrade: 3
- Interior Features: Water Heater Owned, In-Law Capability
- Basement: Walk-Up, Unfinished
- Cooling: Central Air
- HeatSource: Gas
- HeatType: Forced Air
- LaundryLevel: Main Level
- ConstructionMaterials: Other, Wood
- Exterior Features: Deck
- Roof: Shingles
- Sewer: Sewer
- Foundation Details: Concrete Block
- Topography: Sloping, Level
- Building Area Total: 2000
- Building Area Units: Square Feet
- Lot Features: Irregular Lot
- Parcel Number: 584850130
- LotSizeUnits: Acres
- LotDepth: 440
- LotWidth: 72
- PropertyFeatures: Golf, Hospital, Beach, Rec./Commun.Centre, Marina, Place Of Worship
| School Name | Type | Grades | Catchment | Distance |
|---|---|---|---|---|
| {{ item.school_type }} | {{ item.school_grades }} | {{ item.is_catchment? 'In Catchment': '' }} | {{ item.distance }} |









































