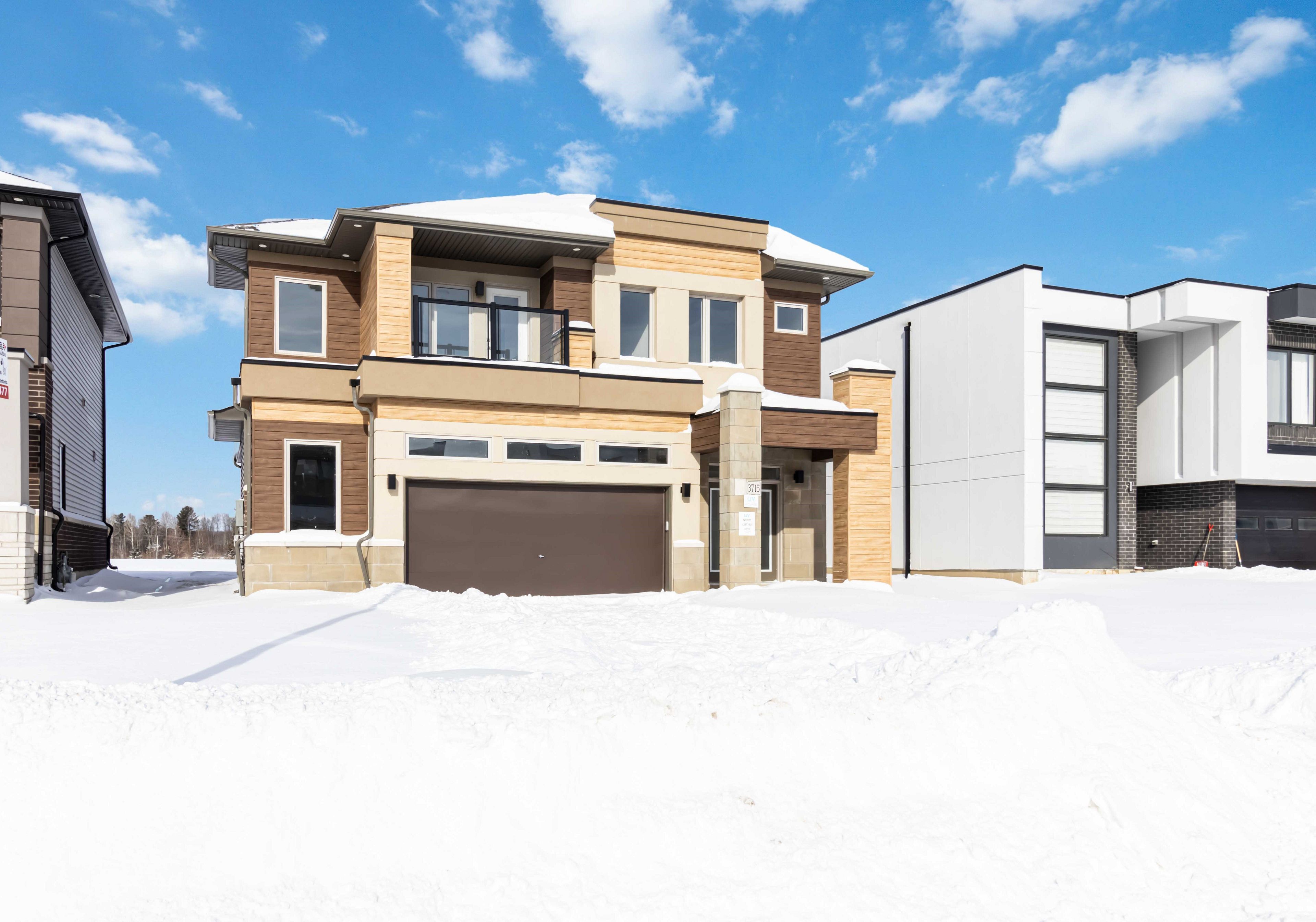$1,099,000
3715 Quayside Drive, Severn, ON L3V 8M9
West Shore, Severn,








































 Properties with this icon are courtesy of
TRREB.
Properties with this icon are courtesy of
TRREB.![]()
Welcome to 3715 Quayside Drive, a stunning four-season residence crafted by the renowned Bosseini Living in Community "Paradise by the Lake." This thoughtfully designed 4-bedroom home offers the perfect balance of comfort and style, providing endless possibilities as a primary family residence, a relaxing vacation home, or an investment opportunity. Every corner of this home radiates a sense of tranquility- whether you're enjoying cozy winter evenings indoors or summer adventures in the outdoors, this property is designed to meet your lifestyle needs. Conveniently located with easy access to major highways Hwy 400 and Hwy 11, this property provides seamless connectivity to surrounding areas and is just a short drive to the charming City of Orillia, known for its vibrant community, shops, and entertainment. Just a short 30 drive to Casino Rama or Barrie, and just over an hour to Toronto! 3715 Quayside Dr is surrounded by nature with nearby trails and beaches (including Lake Couchiching) just a short drive away. This home has the beauty of lakeside living combined with modern convenience!
- HoldoverDays: 120
- Architectural Style: 2-Storey
- Property Type: Residential Freehold
- Property Sub Type: Detached
- DirectionFaces: West
- GarageType: Attached
- Tax Year: 2024
- Parking Features: Private
- ParkingSpaces: 4
- Parking Total: 6
- WashroomsType1: 1
- WashroomsType1Level: Main
- WashroomsType2: 1
- WashroomsType2Level: Second
- WashroomsType3: 1
- WashroomsType3Level: Second
- BedroomsAboveGrade: 4
- Basement: Unfinished
- Cooling: Central Air
- HeatSource: Gas
- HeatType: Forced Air
- ConstructionMaterials: Brick, Vinyl Siding
- Roof: Asphalt Shingle
- Sewer: Sewer
- Foundation Details: Poured Concrete
- Parcel Number: 586160555
- LotSizeUnits: Feet
- LotDepth: 98.43
- LotWidth: 50.85
| School Name | Type | Grades | Catchment | Distance |
|---|---|---|---|---|
| {{ item.school_type }} | {{ item.school_grades }} | {{ item.is_catchment? 'In Catchment': '' }} | {{ item.distance }} |









































