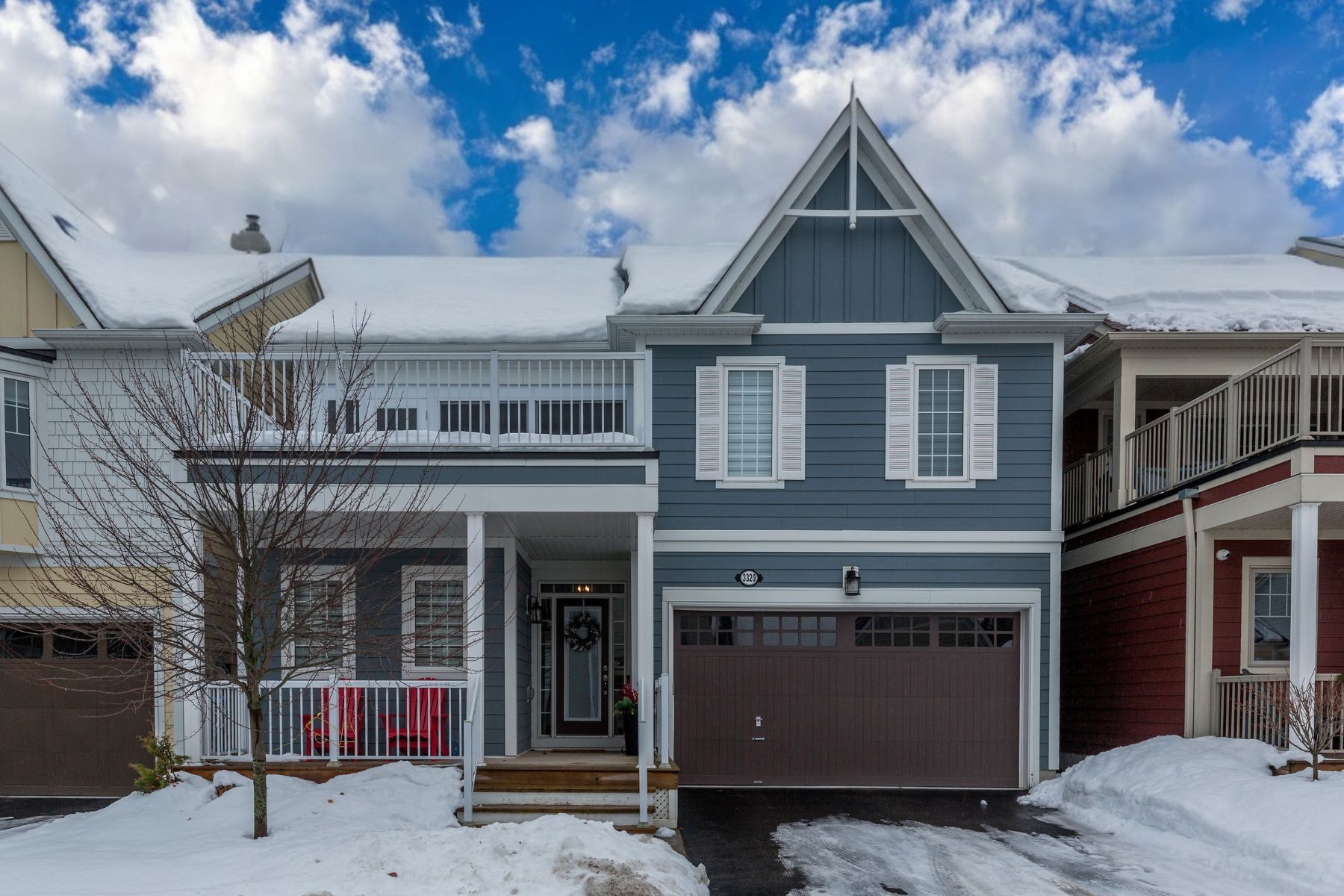$1,100,000
#38 - 3320 Beach Club Boulevard, Severn, ON L3V 0E1
West Shore, Severn,








































 Properties with this icon are courtesy of
TRREB.
Properties with this icon are courtesy of
TRREB.![]()
Your Dream Waterfront Home Awaits! Welcome to this stunning 2-story house nestled in a prestigious gated waterfront community. Boasting 4 spacious bedrooms, 3 bathrooms, and over 2250 square feet of beautifully designed living space, this home offers the perfect blend of luxury, comfort, and convenience. Step inside to discover open-concept living with soaring two-story ceilings, flooding the main floor with natural light. Cozy up by the gas fireplace on cooler evenings, or entertain guests in the spacious living and dining areas. The chefs kitchen features plenty of space for creating memorable meals with loved ones. Upstairs, enjoy your morning coffee or evening sunset from the three-season enclosed porch or the private deck overlooking breathtaking lake views. The full, unfinished basement offers endless possibilities whether you're looking to create a home gym, additional storage, or a cozy media room. This is one of the few homes in the complex on a larger lot with a double car garage too. Outside, your private paradise awaits. This community offers exclusive use to the 300-foot private sandy beach with a marine house/clubhouse, private dock and outdoor amenities. It's a short drive to the nearby golf course, explore the neighborhoods excellent walkability, or join in on community social events that make this area feel like home. Whether you're looking for a full-time residence or a seasonal retreat, this home delivers the best of waterfront living with easy access to everything you love in a gated community with security cameras. Don't wait to schedule your private showing today and start living the lake life you've always dreamed of! **EXTRAS** Professionally landscaped, backyard awning, all new lighting, backsplash, custom blinds with bedroom darkening. Utilities average costs: Hydro One is $120/ month, Water and Sewer about $900/ year, Hot Water rental is about $45/month.
- HoldoverDays: 60
- Architectural Style: 2-Storey
- Property Type: Residential Condo & Other
- Property Sub Type: Condo Townhouse
- GarageType: Built-In
- Tax Year: 2024
- Parking Features: Private
- ParkingSpaces: 2
- Parking Total: 4
- WashroomsType1: 1
- WashroomsType1Level: Main
- WashroomsType2: 1
- WashroomsType2Level: Main
- WashroomsType3: 1
- WashroomsType3Level: Second
- BedroomsAboveGrade: 4
- Fireplaces Total: 1
- Interior Features: Auto Garage Door Remote, Primary Bedroom - Main Floor, Water Heater, Water Meter
- Basement: Full, Unfinished
- Cooling: Central Air
- HeatSource: Gas
- HeatType: Forced Air
- LaundryLevel: Main Level
- ConstructionMaterials: Board & Batten
- Exterior Features: Deck, Landscaped, Security Gate, Year Round Living
- Roof: Shingles
- Waterfront Features: Beach Front, Trent System, Waterfront-Deeded Access
- Foundation Details: Concrete
- Topography: Flat
- Parcel Number: 593910038
- PropertyFeatures: Beach, Lake Access, Lake/Pond, Waterfront
| School Name | Type | Grades | Catchment | Distance |
|---|---|---|---|---|
| {{ item.school_type }} | {{ item.school_grades }} | {{ item.is_catchment? 'In Catchment': '' }} | {{ item.distance }} |









































