$838,000
4359 Hepinstall Landing, Severn, ON L0K 2B0
Washago, Severn,
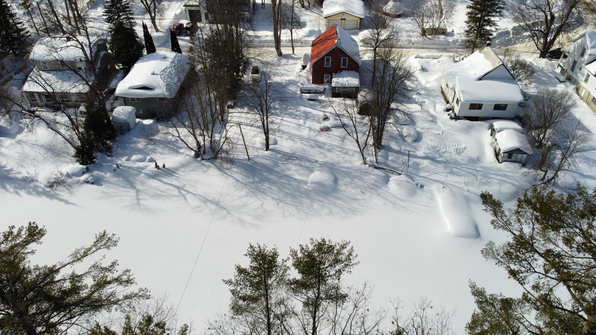



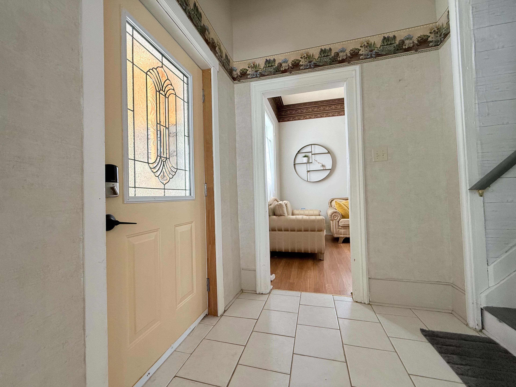
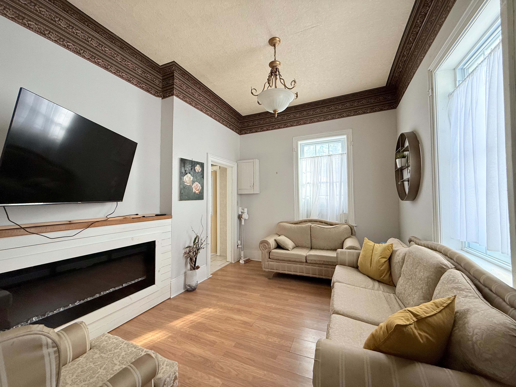
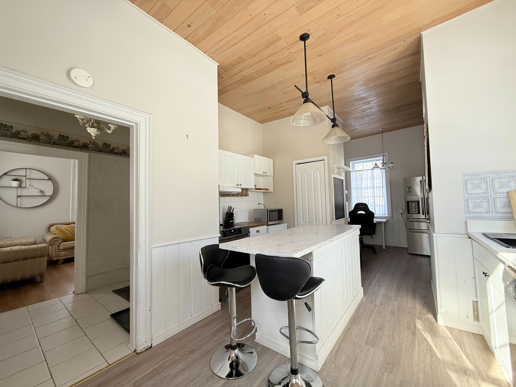
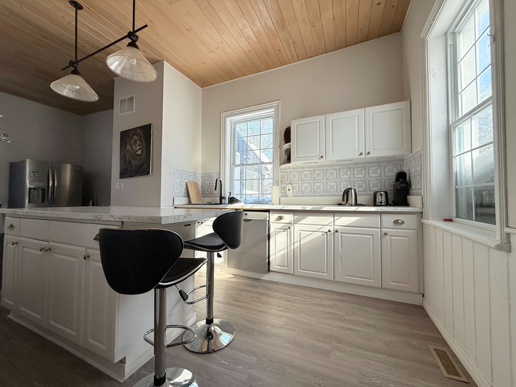
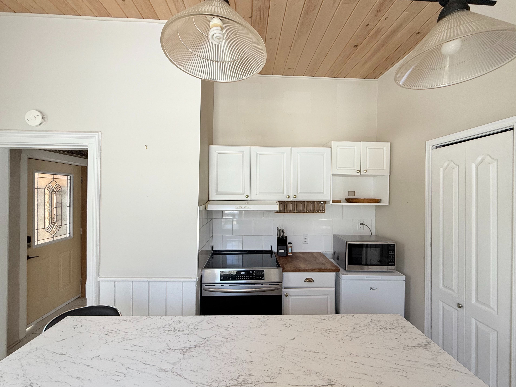
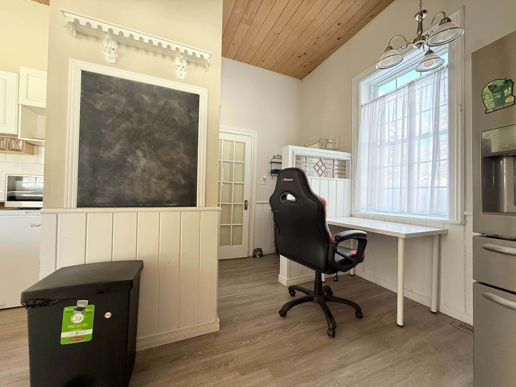
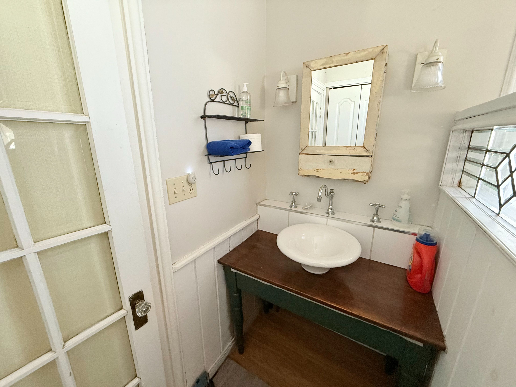
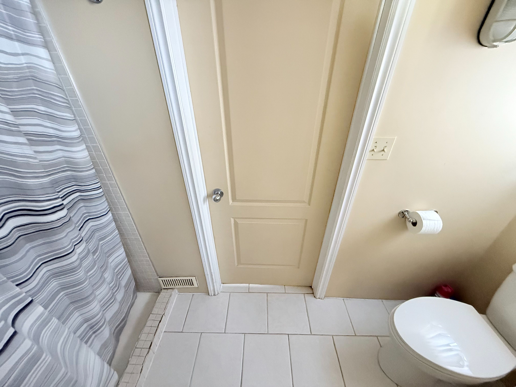
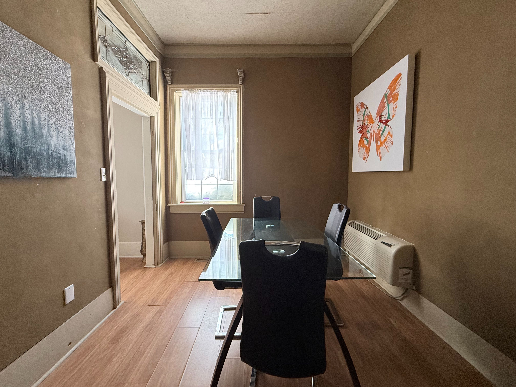
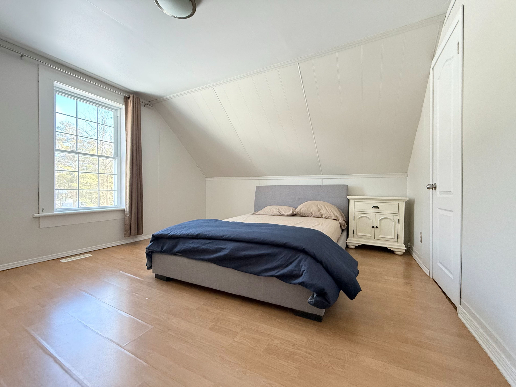
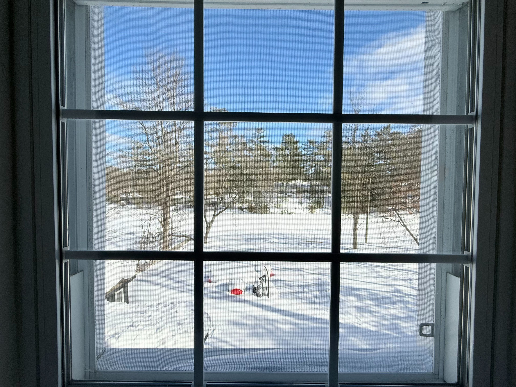
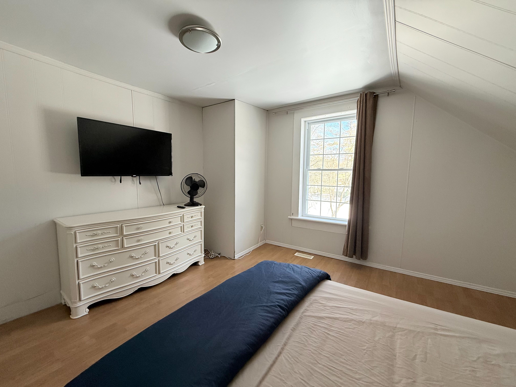
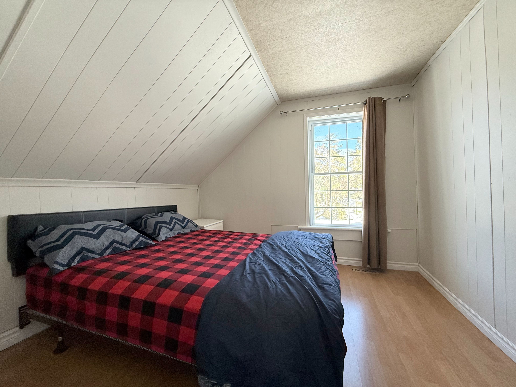
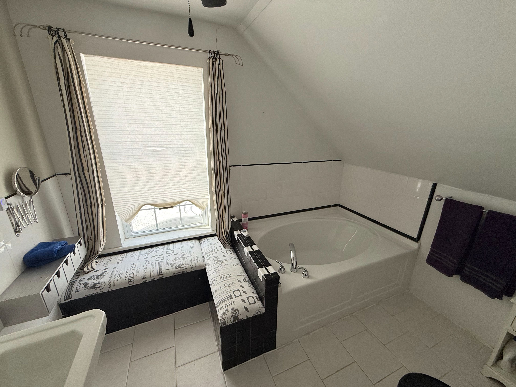
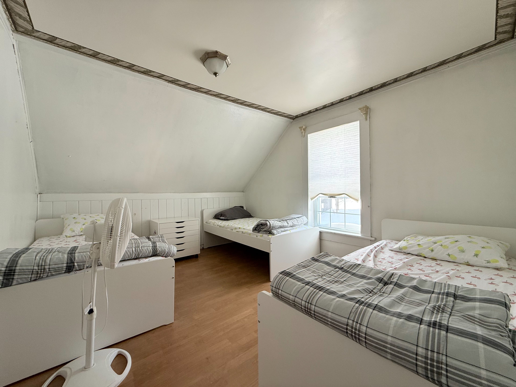
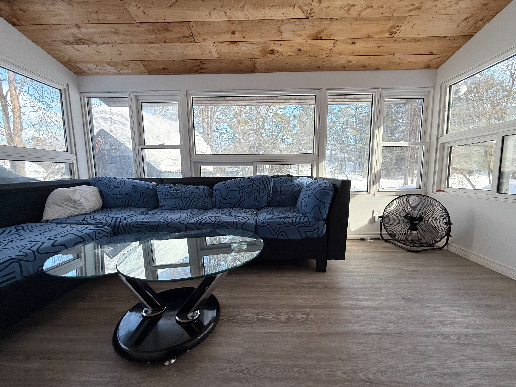

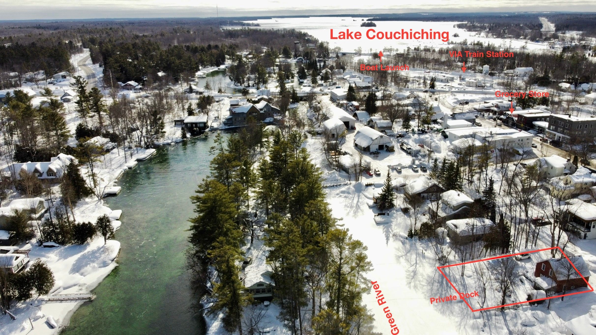
 Properties with this icon are courtesy of
TRREB.
Properties with this icon are courtesy of
TRREB.![]()
Charming waterfront cottage in Washago! This year-round retreat is nestled in the friendly community of Washago, in the Town of Severn. The cozy waterfront cottage offers the perfect escape just one hour's drive north of the GTA. With easy access via both Hwy 400 and Hwy 404, or a 2.5-hour VIA Rail ride from Union Station, this home provides a peaceful retreat while remaining conveniently connected. Situated on a spacious lot, this 3-bedroom, 2-bathroom detached home boasts direct access to Green River, one of the best paddling routes in town and a prime fishing spot for enthusiasts. The main floor features high ceilings, creating an airy and inviting atmosphere, while the second floor offers three large bedrooms, with two overlooking the river. The property also offers ample outdoor parking for guests. Beyond its summer appeal, this home transforms into a picturesque winter retreat, where snow-covered trees, a crystal-clear river, and a cozy, peaceful ambiance create a stunning seasonal landscape. Offering year-round beauty and tranquility, this home is the perfect getaway in every season. Enjoy the convenience of being just a short walk from local amenities, including grocery stores, cafes, hardware stores, etc. Centennial Park is only a 2-minute drive away, offering a public boat launch to Lake Couchiching, which connects to Lake Simcoe for extended water adventures.
- HoldoverDays: 60
- Architectural Style: 2-Storey
- Property Type: Residential Freehold
- Property Sub Type: Detached
- DirectionFaces: East
- Directions: South
- Tax Year: 2024
- Parking Features: Front Yard Parking
- ParkingSpaces: 3
- Parking Total: 3
- WashroomsType1: 1
- WashroomsType1Level: Main
- WashroomsType2: 1
- WashroomsType2Level: Second
- BedroomsAboveGrade: 3
- Interior Features: Carpet Free
- Basement: Crawl Space
- Cooling: Central Air
- HeatSource: Propane
- HeatType: Forced Air
- LaundryLevel: Main Level
- ConstructionMaterials: Brick Front
- Exterior Features: Recreational Area, Deck, Porch Enclosed
- Roof: Shingles
- Waterfront Features: Dock, River Front
- Sewer: Sewer
- Foundation Details: Concrete Block
- Parcel Number: 58701006
- LotSizeUnits: Feet
- LotDepth: 118
- LotWidth: 78
- PropertyFeatures: Beach, Fenced Yard, River/Stream, Waterfront
| School Name | Type | Grades | Catchment | Distance |
|---|---|---|---|---|
| {{ item.school_type }} | {{ item.school_grades }} | {{ item.is_catchment? 'In Catchment': '' }} | {{ item.distance }} |























