$899,000
$49,00044 St Peter Street, Collingwood, ON L9Y 3P8
Collingwood, Collingwood,
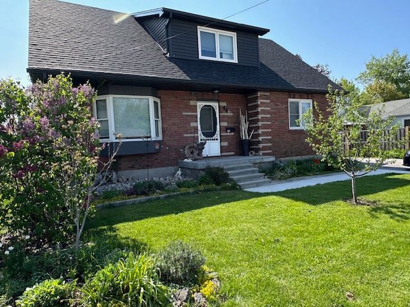
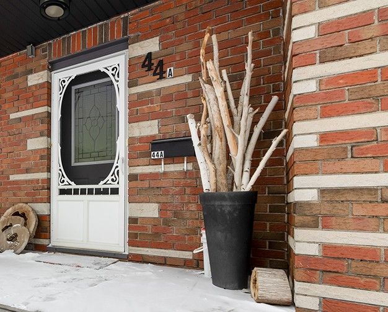
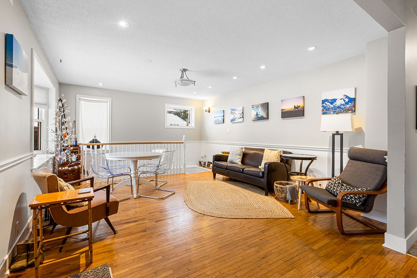
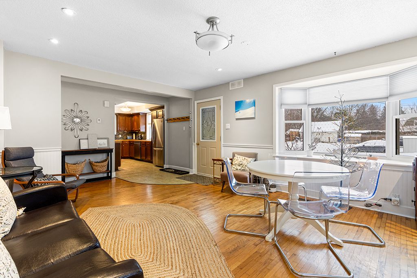
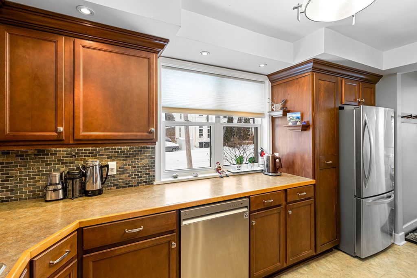
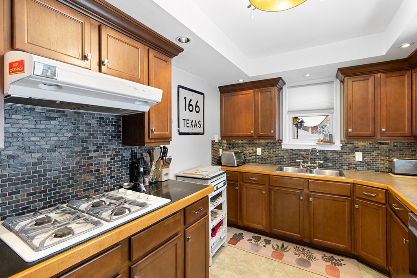
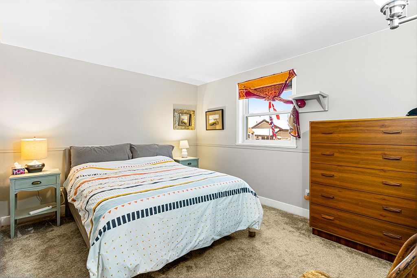

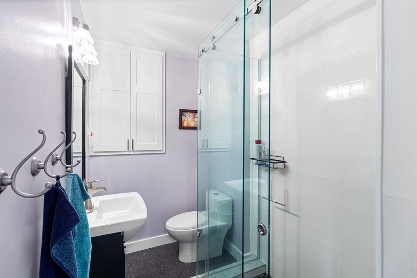
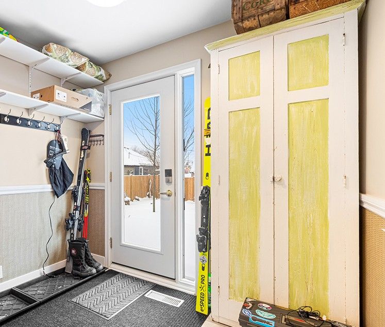
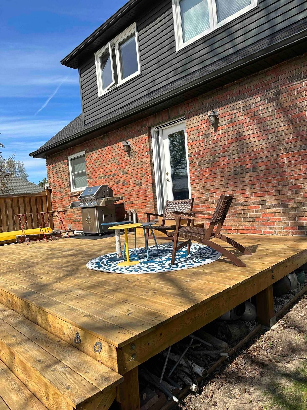
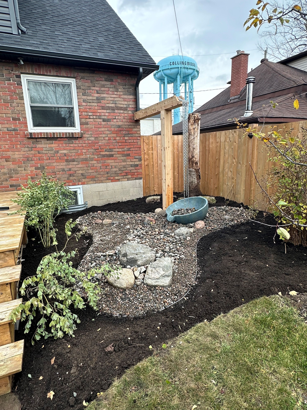
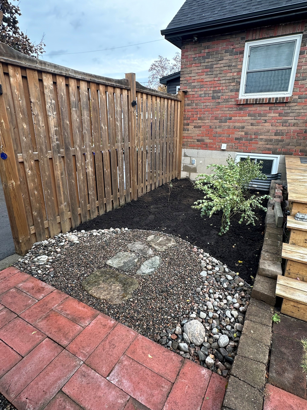
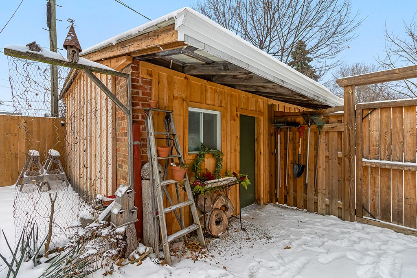
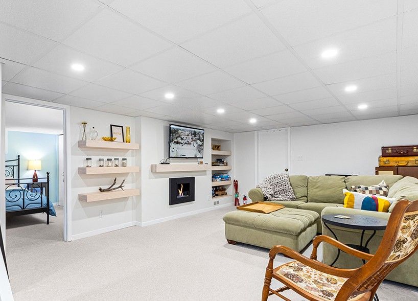
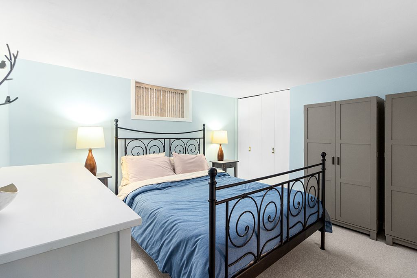
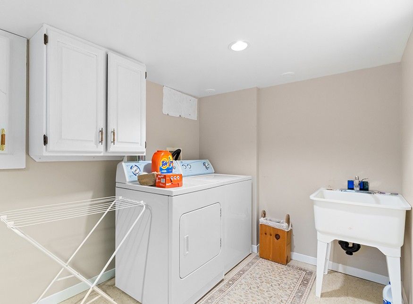
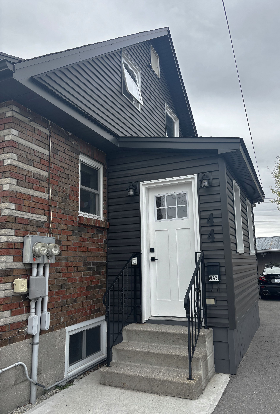
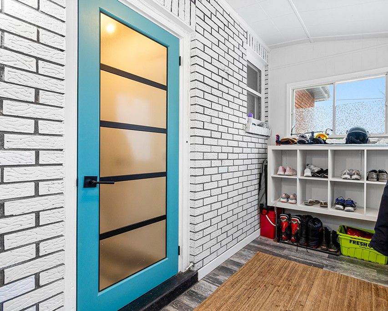
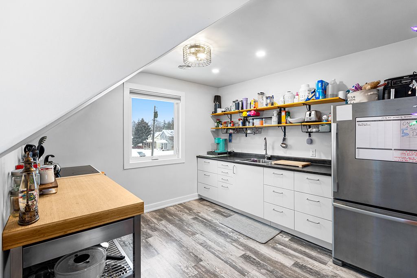

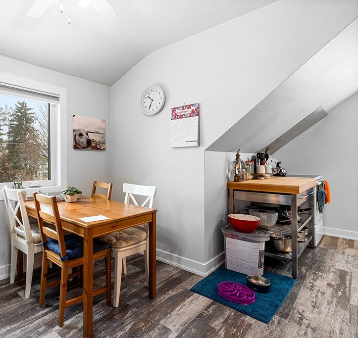
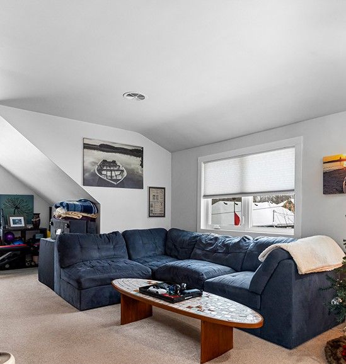
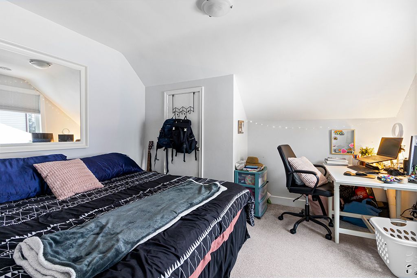
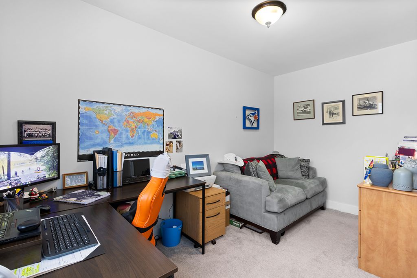
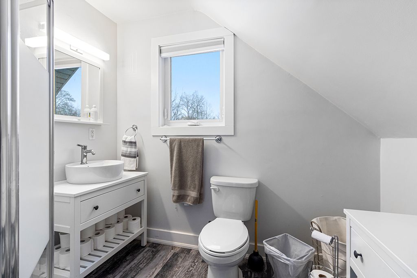
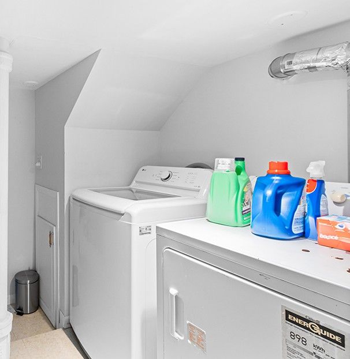
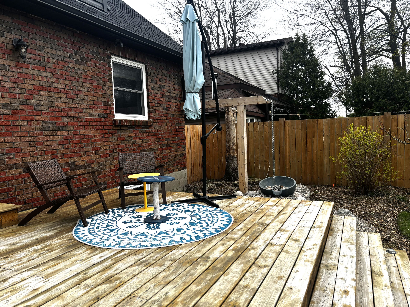
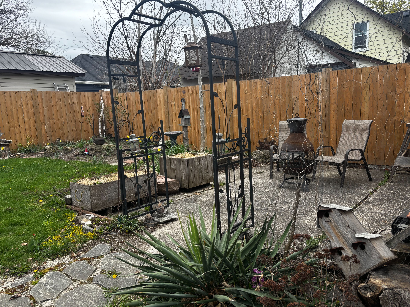
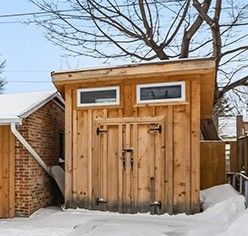
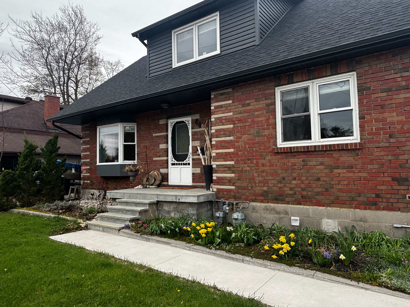
 Properties with this icon are courtesy of
TRREB.
Properties with this icon are courtesy of
TRREB.![]()
This beautiful legal duplex offers an excellent opportunity for both homeowners and investors, with the flexibility to live in one unit while renting out the other or using it as an income property. Located in a desirable area, its close to Collingwood's downtown core, the YMCA, Curling Club, and scenic trails. The main level unit of this duplex offers a functional living space, including a full kitchen, dining area, and living room. It features two bedrooms and a 3-piece bath. A mudroom leads to the deck and newly landscaped backyard - an inviting outdoor space perfect for relaxation. The basement adds an additional bedroom and 3-piece bath, along with a family room with fireplace, laundry area, and storage. The garage is currently used as a shed & storage space. On the upper level, the unit boasts a full kitchen, living and dining areas, and two bedrooms, as well as a 3-piece bathroom. There is private access to the basement to the laundry & storage. The custom-built shed is designed specifically for easy kayak & SUP storage. The upper-level unit is currently tenanted, providing steady rental income, while the main level has short-term income and expense details available. Each unit is equipped with its own separate laundry area, heating and cooling systems, and hot water tanks. Additionally, both units have their own gas and hydro meters, while the water is shared. The property has been meticulously maintained and upgraded, with improvements including a new roof, updated driveway, landscaping featuring Ontario native plants. The sale includes a variety of appliances, including two fridges, one stove, one cooktop, one built-in oven, two dishwashers, two washers, and two dryers. For outdoor living, there is a BBQ included, and the property offers ample parking with space for up to five vehicles. With these features and the prime location, this duplex offers great potential as either a primary residence with rental income or a long-term investment.
- HoldoverDays: 30
- Architectural Style: 1 1/2 Storey
- Property Type: Residential Freehold
- Property Sub Type: Duplex
- DirectionFaces: East
- GarageType: Detached
- Directions: Hwy 26, exit Hume St to St Peter St
- Tax Year: 2024
- Parking Features: Private Double, Mutual
- ParkingSpaces: 5
- Parking Total: 5
- WashroomsType1: 1
- WashroomsType1Level: Upper
- WashroomsType2: 1
- WashroomsType2Level: Main
- WashroomsType3: 1
- WashroomsType3Level: Lower
- BedroomsAboveGrade: 4
- BedroomsBelowGrade: 1
- Fireplaces Total: 1
- Interior Features: Built-In Oven, Countertop Range, Primary Bedroom - Main Floor, Storage, Sump Pump, Water Heater Owned, Suspended Ceilings
- Basement: Finished, Full
- Cooling: Central Air
- HeatSource: Gas
- HeatType: Forced Air
- LaundryLevel: Lower Level
- ConstructionMaterials: Brick, Vinyl Siding
- Exterior Features: Privacy, Deck, Patio, Landscaped
- Roof: Asphalt Shingle
- Sewer: Sewer
- Foundation Details: Block
- Topography: Flat
- Parcel Number: 582900043
- LotSizeUnits: Feet
- LotDepth: 81.77
- LotWidth: 66.67
- PropertyFeatures: Rec./Commun.Centre, Beach, Fenced Yard, Hospital, Library, Public Transit
| School Name | Type | Grades | Catchment | Distance |
|---|---|---|---|---|
| {{ item.school_type }} | {{ item.school_grades }} | {{ item.is_catchment? 'In Catchment': '' }} | {{ item.distance }} |

