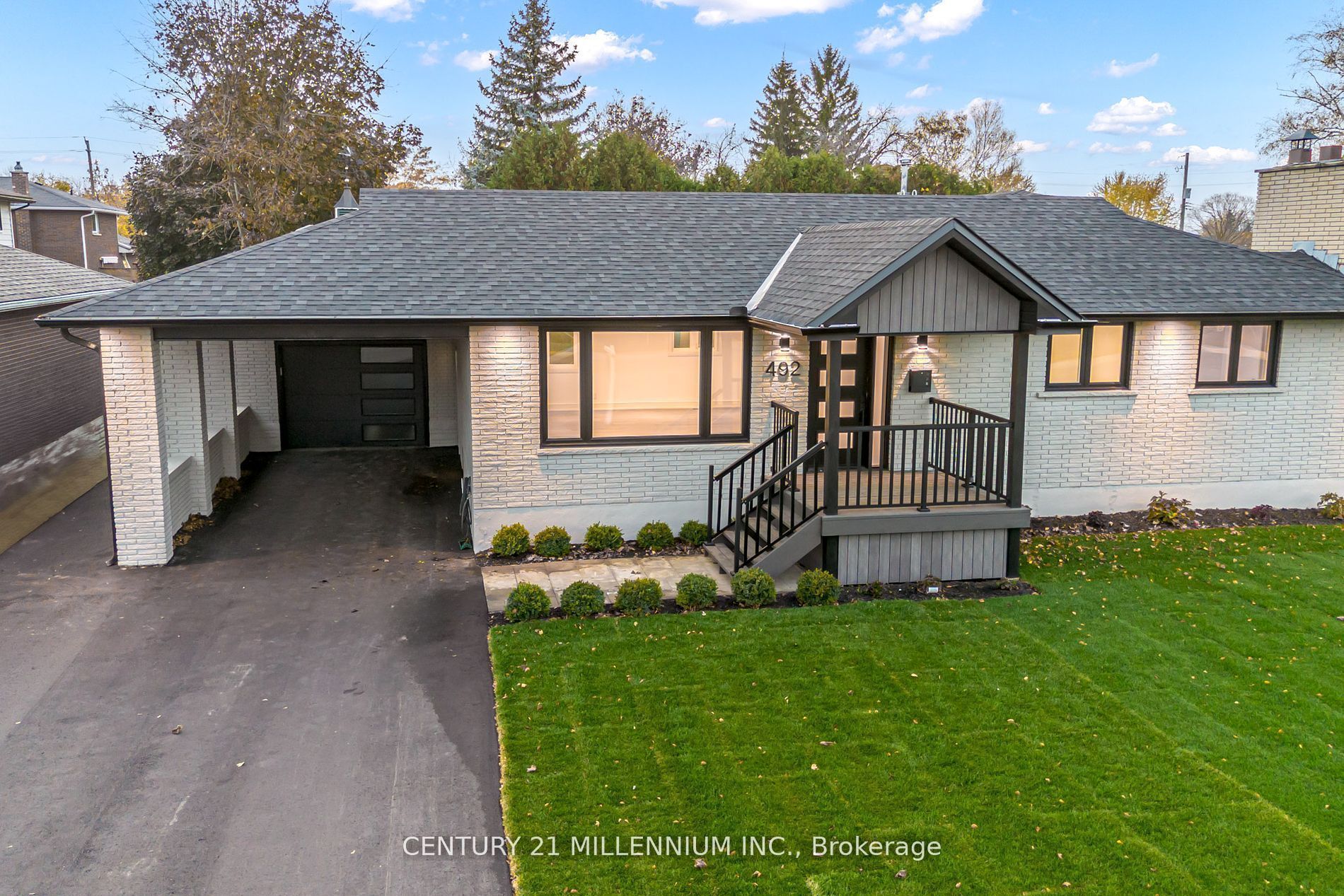$974,900
$25,000492 Birch Street, Collingwood, ON L9Y 2X1
Collingwood, Collingwood,








































 Properties with this icon are courtesy of
TRREB.
Properties with this icon are courtesy of
TRREB.![]()
The Total package is here w/ a Spectacular transformation to this sprawling bungalows exterior & interior w/ approx 2,500 sqft of total living space. Gorgeous curb appeal, bold black windows & finishes, covered front porch, 6 car driveway, garage w/ storage loft above! Inside offers 3 bed 3 full bath, massive rear addition, approx 1920 m/f sqft. Taken to the studs & fin w/ all the features you love, white oak hwd flrs, smooth ceilings, pt lights, shaker drs t-out m/f. XL great room showcases custom wall moulding, B/I F/place. King sz primary his/her closets & bonus 3rd closet, spa ensuite bathrm 2 person glass shower/ designer finishes. Guest bath carrara tile & glass shower drs. Your Dream kitchen sits in the massive rear addition w/ all the bells & whistles O/C to additional spacious LR/DR w/ Dbl drs to custom deck & backyard. Oak staircase leads to a Lrg fully finished bsmt feat XL rec room, finished laundry, 3pc stunning bathrm smooth ceiling/ptlights, offering lots of space. Walk to Collingwood Collegiate & Camerson St schools, gorgeous downtown Cafes, restaurant, boutique shops. Enjoy the outdoors w/ Blue Mountain Ski resort, trails, golf & country clubs, sunset point beach & so much more!
- HoldoverDays: 30
- Architectural Style: Bungalow
- Property Type: Residential Freehold
- Property Sub Type: Detached
- DirectionFaces: East
- GarageType: Attached
- Directions: CAMERON & HURONTARIO
- Tax Year: 2024
- Parking Features: Private
- ParkingSpaces: 6
- Parking Total: 7
- WashroomsType1: 1
- WashroomsType1Level: Main
- WashroomsType2: 1
- WashroomsType2Level: Main
- WashroomsType3: 1
- WashroomsType3Level: Basement
- BedroomsAboveGrade: 3
- Interior Features: Other
- Basement: Finished, Full
- Cooling: Central Air
- HeatSource: Electric
- HeatType: Heat Pump
- LaundryLevel: Lower Level
- ConstructionMaterials: Brick
- Roof: Fibreglass Shingle
- Sewer: Sewer
- Foundation Details: Block
- Parcel Number: 582730015
- LotSizeUnits: Feet
- LotDepth: 105.8
- LotWidth: 73
- PropertyFeatures: Lake/Pond, Park, Place Of Worship, School
| School Name | Type | Grades | Catchment | Distance |
|---|---|---|---|---|
| {{ item.school_type }} | {{ item.school_grades }} | {{ item.is_catchment? 'In Catchment': '' }} | {{ item.distance }} |









































