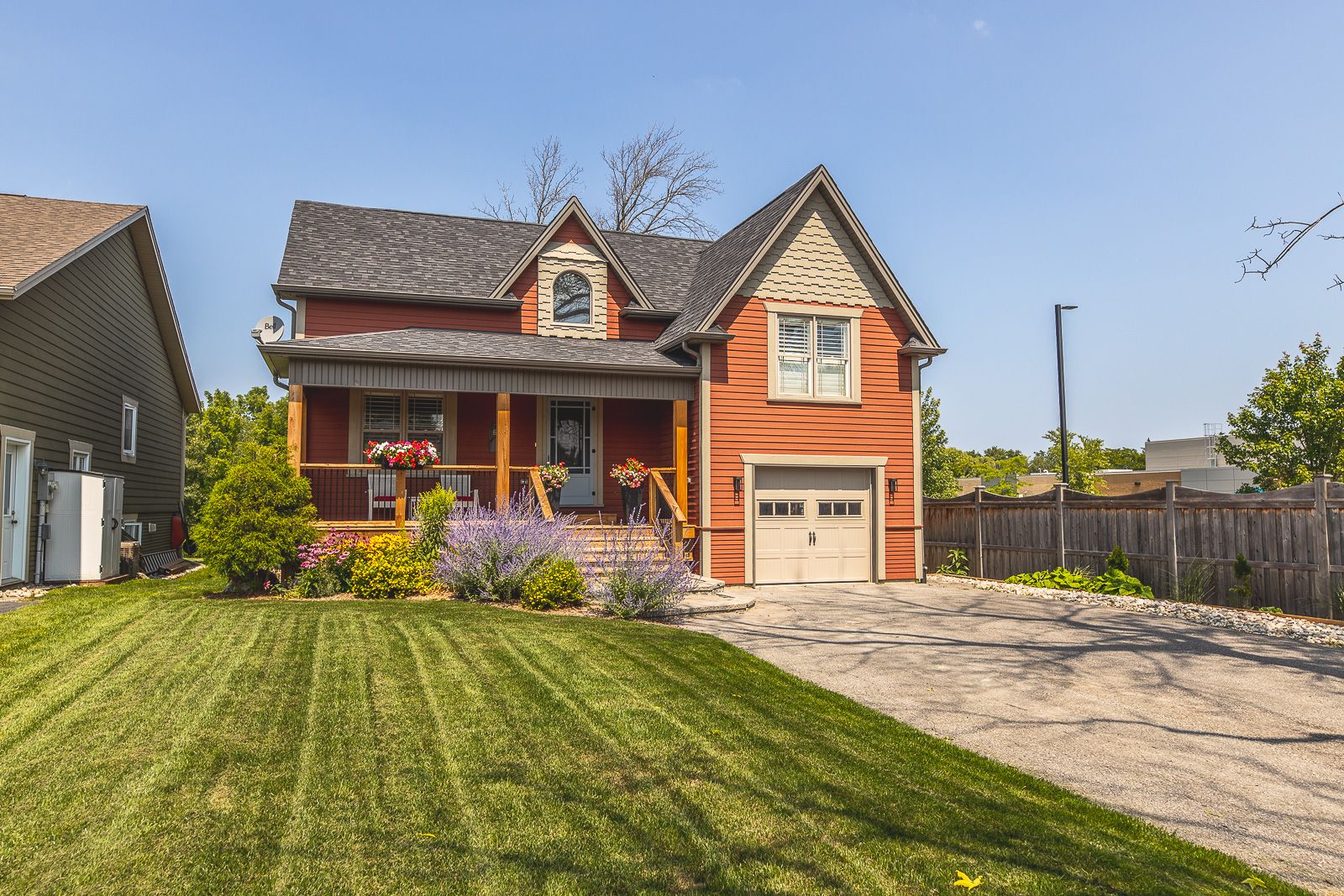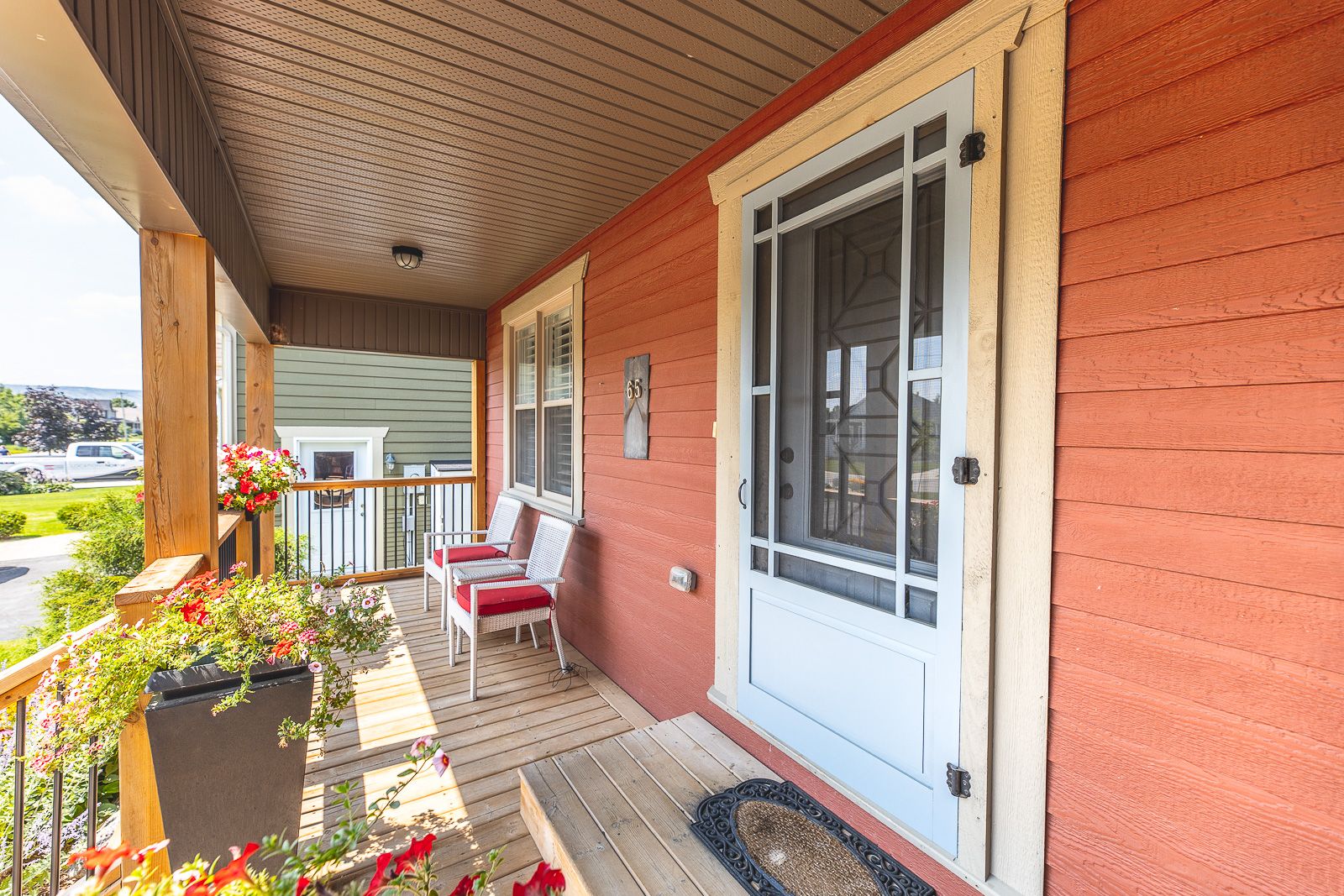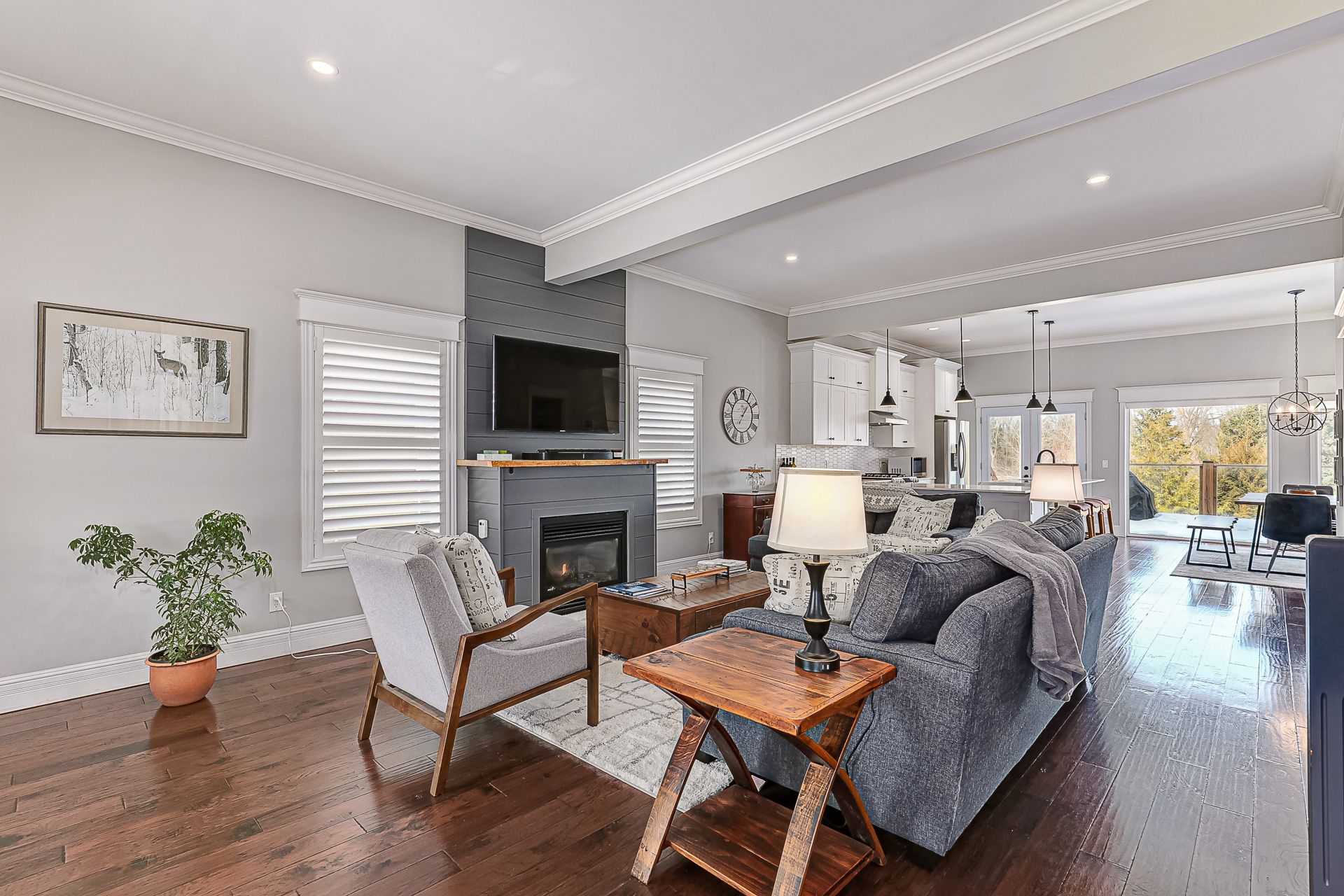$1,249,900
65 Findlay Drive, Collingwood, ON L9Y 0G6
Collingwood, Collingwood,


















































 Properties with this icon are courtesy of
TRREB.
Properties with this icon are courtesy of
TRREB.![]()
Welcome to 65 Findlay Drive in Collingwood. This 4 bedroom (2+2), 2.5 bath home is situation on a 49X 149 ft premium lot backing onto Town owned Environmentally Protected land providing lots of privacy. Inside your new home, you will love the 10 foot ceilings on the main floor, crown moulding, gas fireplace, tiled entry, engineered flooring, open concept for entertaining, California shutters, sunshade blinds and lots of natural light throughout. The kitchen features granite counters, tiled backsplash, stainless steel appliances with gas stove and a walk-out to your 2-tiered deck with gas line for BBQ and overlooking your beautifully maintained backyard and privacy behind. The large main floor primary bedroom offers a walk-in closet and 4pc ensuite with granite counters, backsplash, double sink, heated floors and separate soaker tub. The finished lower level features lots of windows, a walk-up to the backyard, spacious rec room, 3pc bath and 2 large bedrooms. Extra bonus items include your paved driveway with enough room for 4 vehicles, garage with inside entry and man-door at the side. Recent renovations include: shingles (2022), ensuite (2024), powder room tile (2024), kitchen counters & backsplash (2024), washer/dryer (2024) basement painted (2024). Total square footage = approx. 2,975 (1,615 above, 1,360 below)
- HoldoverDays: 30
- Architectural Style: Bungaloft
- Property Type: Residential Freehold
- Property Sub Type: Detached
- DirectionFaces: North
- GarageType: Attached
- Directions: Hurontario or High to Findlay
- Tax Year: 2024
- Parking Features: Private Double, Inside Entry
- ParkingSpaces: 4
- Parking Total: 5
- WashroomsType1: 1
- WashroomsType1Level: Main
- WashroomsType2: 1
- WashroomsType2Level: Main
- WashroomsType3: 1
- WashroomsType3Level: Lower
- BedroomsAboveGrade: 2
- BedroomsBelowGrade: 2
- Fireplaces Total: 1
- Interior Features: In-Law Capability, Primary Bedroom - Main Floor
- Basement: Finished, Walk-Up
- Cooling: Central Air
- HeatSource: Gas
- HeatType: Forced Air
- LaundryLevel: Main Level
- ConstructionMaterials: Wood
- Exterior Features: Year Round Living, Seasonal Living, Landscaped, Deck, Backs On Green Belt, Recreational Area, Porch
- Roof: Asphalt Shingle
- Sewer: Sewer
- Foundation Details: Concrete
- Topography: Level
- Parcel Number: 582610728
- LotSizeUnits: Feet
- LotDepth: 149.44
- LotWidth: 49.21
- PropertyFeatures: Fenced Yard, Greenbelt/Conservation, Level, School, Wooded/Treed
| School Name | Type | Grades | Catchment | Distance |
|---|---|---|---|---|
| {{ item.school_type }} | {{ item.school_grades }} | {{ item.is_catchment? 'In Catchment': '' }} | {{ item.distance }} |



















































