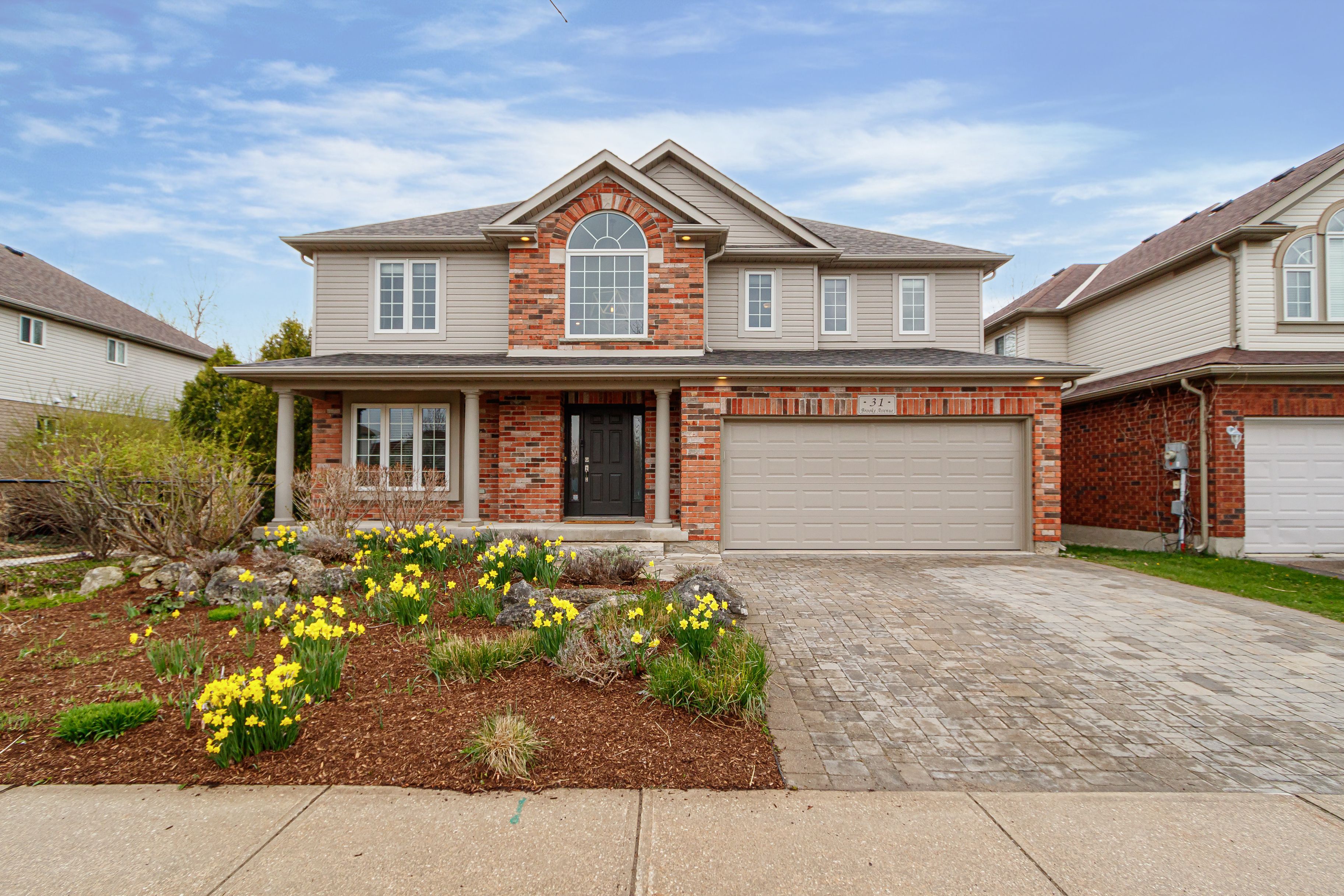$1,349,000
31 Brooke Avenue, Collingwood, ON L9Y 5L2
Collingwood, Collingwood,


































 Properties with this icon are courtesy of
TRREB.
Properties with this icon are courtesy of
TRREB.![]()
Welcome to your ideal family home in Georgian Meadowswhere space, nature, and community come together. Situated on the outer edge of this sought-after Collingwood neighbourhood, this 5-bedroom home backs onto peaceful forest and a scenic trail, offering privacy and a true connection to the outdoors. Step inside to a thoughtfully designed main level featuring a bright kitchen overlooking the mature backyard, a cozy family room with a gas fireplace, a formal dining room and living room perfect for gatherings, plus a dedicated home office and convenient main floor laundry. Upstairs, you'll find four generously sized bedrooms, including a spacious primary suite with views of the treetops, a walk-in closet, and a luxurious 5-piece ensuite. Newly installed oak flooring adds warmth and character throughout the upper level. The lower level is newly finished and ideal for growing families or guests, boasting a stylish family room with a stone feature wall and gas fireplace, a dry bar for entertaining, a large fifth bedroom, a home gym, a 3-piece bath with sauna/shower combo, and a cold room for storage. The backyard is a private oasis with lush, mature landscaping and a spacious deck perfect for summer barbecues and quiet evenings surrounded by nature. The front of the home features a beautifully landscaped yard and an interlock driveway that adds both curb appeal and functionality. This home offers the perfect balance of indoor comfort, outdoor enjoyment, and proximity to schools, parks, and everything Collingwood has to offer. Come and discover why Georgian Meadows is the perfect place to raise your family.
- HoldoverDays: 60
- Architectural Style: 2-Storey
- Property Type: Residential Freehold
- Property Sub Type: Detached
- DirectionFaces: North
- GarageType: Attached
- Directions: Sixth Street to Alyssa Drive to Brooke
- Tax Year: 2024
- Parking Features: Private Double
- ParkingSpaces: 2
- Parking Total: 4
- WashroomsType1: 1
- WashroomsType1Level: Main
- WashroomsType2: 1
- WashroomsType2Level: Second
- WashroomsType3: 1
- WashroomsType3Level: Second
- WashroomsType4: 1
- WashroomsType4Level: Lower
- BedroomsAboveGrade: 4
- BedroomsBelowGrade: 1
- Fireplaces Total: 2
- Interior Features: Auto Garage Door Remote, Bar Fridge, Central Vacuum
- Basement: Finished
- Cooling: Central Air
- HeatSource: Gas
- HeatType: Forced Air
- LaundryLevel: Main Level
- ConstructionMaterials: Brick, Vinyl Siding
- Exterior Features: Deck, Landscaped, Privacy, Recreational Area, Year Round Living
- Roof: Asphalt Shingle
- Sewer: Sewer
- Foundation Details: Poured Concrete
- Topography: Dry, Flat
- LotSizeUnits: Feet
- LotDepth: 109.91
- LotWidth: 50.02
- PropertyFeatures: Fenced Yard, Golf, Hospital, Library, Park, Public Transit
| School Name | Type | Grades | Catchment | Distance |
|---|---|---|---|---|
| {{ item.school_type }} | {{ item.school_grades }} | {{ item.is_catchment? 'In Catchment': '' }} | {{ item.distance }} |



































