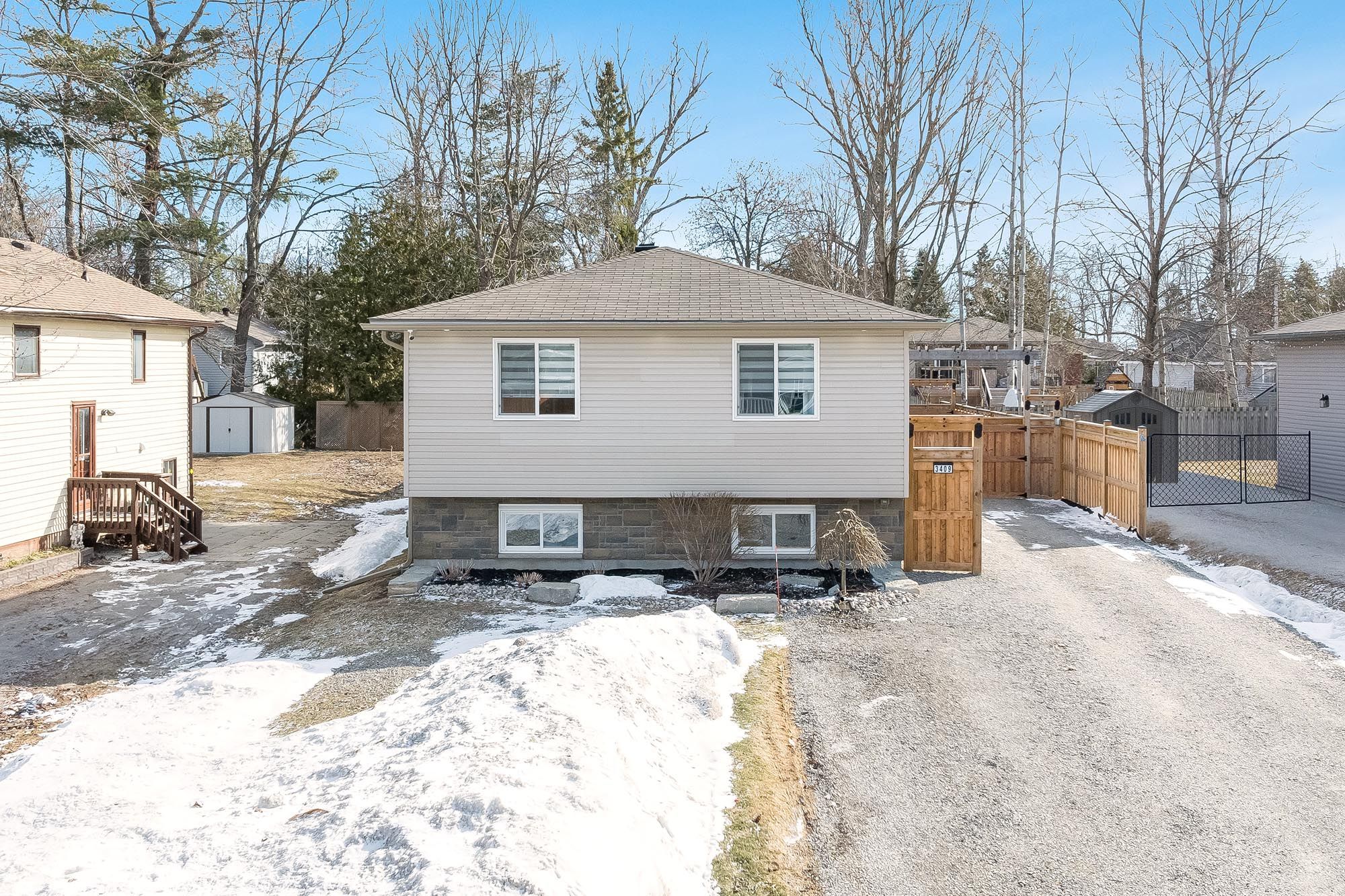$824,900
3409 Lee Avenue, Severn, ON L3V 0V9
West Shore, Severn,






















 Properties with this icon are courtesy of
TRREB.
Properties with this icon are courtesy of
TRREB.![]()
Top 5 Reasons You Will Love This Home: 1) Beautifully customized and thoughtfully updated throughout, this home showcases tastefully designed interiors that exude both warmth and style 2) Your own private backyard oasis awaits, complete with a motorized gate, firepit, shed, and an ample-sized deck, the perfect spot to unwind and take in breathtaking sunsets 3) Enjoy exclusive private beach access through a paid association, where you can soak up the sun and bring your four-legged friends along for the fun 4) Full-height, mostly finished basement providing endless potential, featuring a convenient 2-piece bathroom and ample space for recreation, storage, or future customization 5) Dream home for entertainers and growing families, hosting an open-concept kitchen and living space with seamless access to the back deck, making indoor-outdoor hosting effortless and enjoyable. 1,098 above grade sq.ft. plus a partially unfinished basement. Visit our website for more detailed information.
- HoldoverDays: 60
- Architectural Style: Bungalow-Raised
- Property Type: Residential Freehold
- Property Sub Type: Detached
- DirectionFaces: North
- Directions: Cumberland Rd/Lee Ave
- Tax Year: 2024
- Parking Features: Private Double
- ParkingSpaces: 6
- Parking Total: 6
- WashroomsType1: 1
- WashroomsType1Level: Main
- BedroomsAboveGrade: 3
- Fireplaces Total: 2
- Basement: Full, Partially Finished
- Cooling: Central Air
- HeatSource: Gas
- HeatType: Forced Air
- ConstructionMaterials: Stone, Vinyl Siding
- Exterior Features: Deck
- Roof: Asphalt Shingle
- Sewer: Sewer
- Foundation Details: Poured Concrete
- Parcel Number: 586150118
- LotSizeUnits: Feet
- LotDepth: 131.95
- LotWidth: 49.98
- PropertyFeatures: Fenced Yard, Lake Access, School
| School Name | Type | Grades | Catchment | Distance |
|---|---|---|---|---|
| {{ item.school_type }} | {{ item.school_grades }} | {{ item.is_catchment? 'In Catchment': '' }} | {{ item.distance }} |























